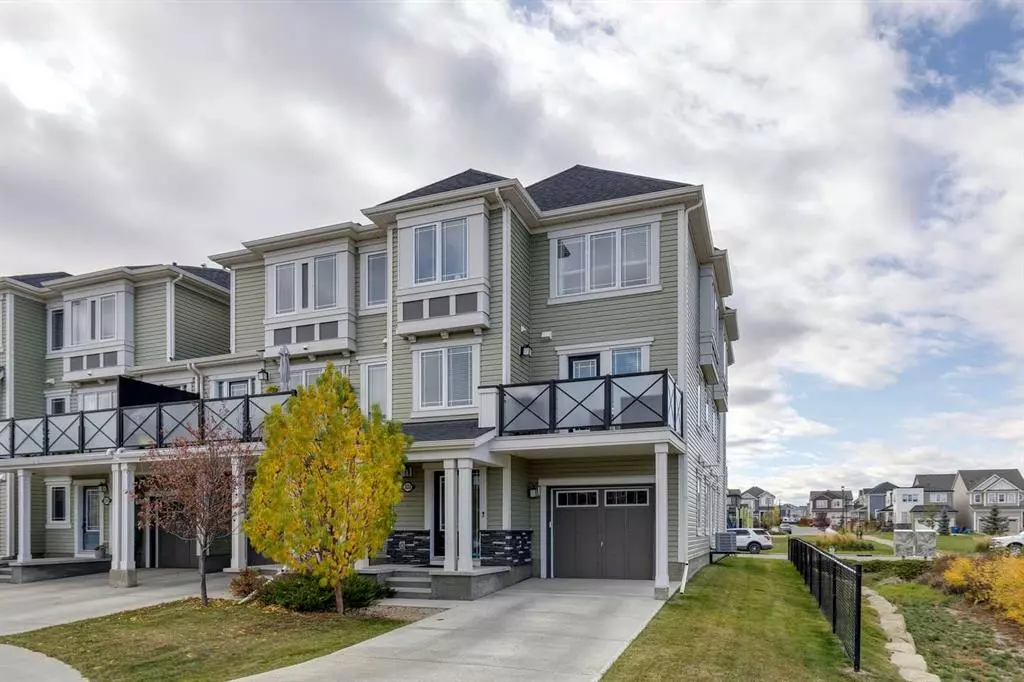$416,000
$419,900
0.9%For more information regarding the value of a property, please contact us for a free consultation.
3 Beds
2 Baths
1,318 SqFt
SOLD DATE : 10/17/2023
Key Details
Sold Price $416,000
Property Type Townhouse
Sub Type Row/Townhouse
Listing Status Sold
Purchase Type For Sale
Square Footage 1,318 sqft
Price per Sqft $315
Subdivision Windsong
MLS® Listing ID A2085735
Sold Date 10/17/23
Style 3 Storey
Bedrooms 3
Full Baths 1
Half Baths 1
Originating Board Calgary
Year Built 2016
Annual Tax Amount $2,216
Tax Year 2023
Lot Size 1,348 Sqft
Acres 0.03
Property Description
Be sure to Check out the 3D walkthrough! Introducing an exceptional end unit without any condo fees, this stunningly upgraded residence occupies one of the most coveted positions within the entire complex.
Positioned conveniently for families, it offers easy access to scenic paths and a playground, making it a perfect home for those with growing families.
Inside, the open-concept design bathes the living spaces in natural light through numerous windows, creating an ambiance reminiscent of an atrium. Central air conditioning ensures year-round comfort. The floor plan is tailored for entertaining, with a kitchen that is sure to impress, featuring beautiful quartz countertops, extended maple cabinets, classic white subway tile, and top-tier stainless steel appliances.
The spacious living room provides ample relaxation space and connects seamlessly to an oversized patio. The dining room accommodates gatherings of all sizes.
Upstairs, you'll find three well-proportioned bedrooms, including a roomy master with a convenient cheater door to the three-piece bath.
Additional features include a single attached garage, an extended driveway, and ample storage.
Situated just steps away from a playground and the primary walking trails through the community, this property is an excellent choice for first-time homeowners or savvy investors.
Don't miss the opportunity to make this exceptional space your home sweet home; book your showing today!
Location
State AB
County Airdrie
Zoning R-BTB
Direction E
Rooms
Basement None
Interior
Interior Features Kitchen Island
Heating Forced Air
Cooling Central Air
Flooring Carpet, Ceramic Tile, Laminate
Appliance Dishwasher, Dryer, Electric Range, Microwave Hood Fan, Refrigerator, Washer, Window Coverings
Laundry Lower Level
Exterior
Parking Features Driveway, Single Garage Attached
Garage Spaces 1.0
Garage Description Driveway, Single Garage Attached
Fence None
Community Features Park, Playground, Schools Nearby, Shopping Nearby, Walking/Bike Paths
Roof Type Asphalt Shingle
Porch Balcony(s)
Lot Frontage 30.45
Exposure E
Total Parking Spaces 2
Building
Lot Description Backs on to Park/Green Space, Corner Lot, Cul-De-Sac, Fruit Trees/Shrub(s), Greenbelt, Landscaped, Rectangular Lot
Foundation Poured Concrete
Architectural Style 3 Storey
Level or Stories Three Or More
Structure Type Vinyl Siding,Wood Frame
Others
Restrictions Airspace Restriction,Restrictive Covenant,Utility Right Of Way
Tax ID 84576505
Ownership Private
Read Less Info
Want to know what your home might be worth? Contact us for a FREE valuation!

Our team is ready to help you sell your home for the highest possible price ASAP

"My job is to find and attract mastery-based agents to the office, protect the culture, and make sure everyone is happy! "







