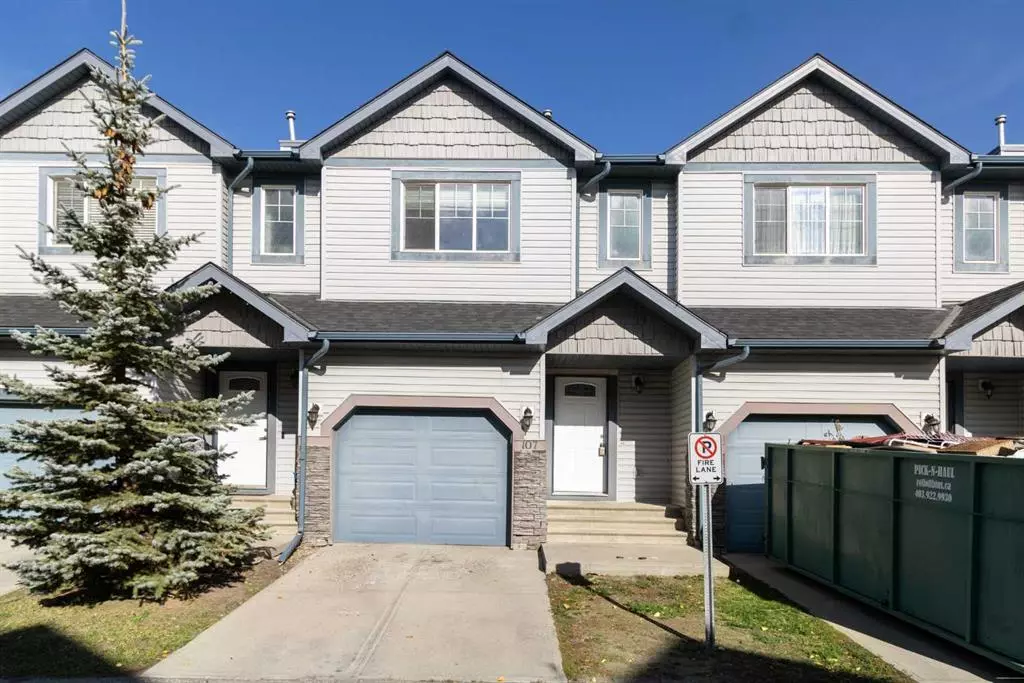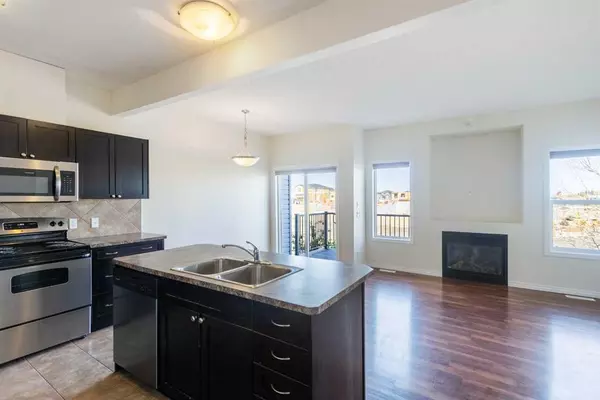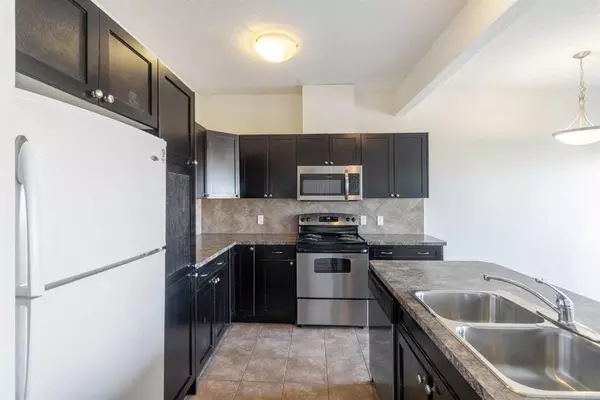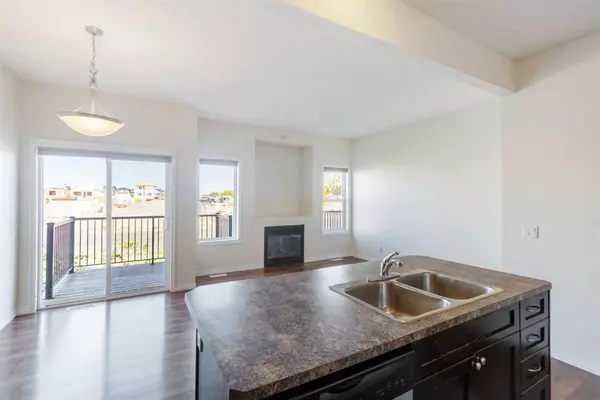$355,000
$364,900
2.7%For more information regarding the value of a property, please contact us for a free consultation.
2 Beds
3 Baths
1,124 SqFt
SOLD DATE : 10/16/2023
Key Details
Sold Price $355,000
Property Type Townhouse
Sub Type Row/Townhouse
Listing Status Sold
Purchase Type For Sale
Square Footage 1,124 sqft
Price per Sqft $315
Subdivision Luxstone
MLS® Listing ID A2086029
Sold Date 10/16/23
Style 2 Storey
Bedrooms 2
Full Baths 2
Half Baths 1
Condo Fees $295
Originating Board Calgary
Year Built 2007
Annual Tax Amount $1,982
Tax Year 2023
Lot Size 1,446 Sqft
Acres 0.03
Property Description
VACANT | READY TO MOVE IN | 2 BED, 2.5 BATH | FINISHED WALKOUT BASEMENT | TWO MASTER BEDROOMS | LOW CONDO FEES | SINGLE ATTACHED GARAGE. This exceptional family townhouse is located in the wonderful neighborhood of Luxstone in Airdrie. Close to schools, lively playgrounds, shopping centres, a variety of establishments ensure that every facet of your lifestyle is accommodated right within your community, and is also just minutes to the main highway. The house features TWO spacious ENSUITE MASTER bedrooms, each equipped with its own full bathroom and WALK-IN closets. Additionally, you'll find the convenience of an upstairs laundry room. The main level presents an open floor layout, providing a seamless flow along with a big open concept kitchen and dining area. Downstairs you will find a fully finished walkout basement backing onto a private yard. Call your realtor to book a showing ASAP.
Location
State AB
County Airdrie
Zoning R2-T
Direction W
Rooms
Other Rooms 1
Basement Separate/Exterior Entry, Finished, Walk-Out To Grade
Interior
Interior Features Open Floorplan, Pantry, See Remarks, Separate Entrance
Heating Forced Air
Cooling Central Air
Flooring Carpet, Laminate
Fireplaces Number 1
Fireplaces Type Gas
Appliance Electric Stove, Garage Control(s), Refrigerator, Washer/Dryer
Laundry Upper Level
Exterior
Parking Features Single Garage Attached
Garage Spaces 1.0
Garage Description Single Garage Attached
Fence Fenced
Community Features Other, Park, Schools Nearby, Shopping Nearby
Amenities Available Other, Snow Removal, Visitor Parking
Roof Type Asphalt Shingle
Porch Deck, Patio, See Remarks
Lot Frontage 18.96
Exposure S
Total Parking Spaces 2
Building
Lot Description Backs on to Park/Green Space, Paved, See Remarks
Foundation Poured Concrete
Architectural Style 2 Storey
Level or Stories Two
Structure Type Concrete,Vinyl Siding,Wood Frame
Others
HOA Fee Include Common Area Maintenance,Insurance,Maintenance Grounds,Professional Management,Reserve Fund Contributions,Snow Removal
Restrictions None Known
Tax ID 84589347
Ownership Private
Pets Allowed Yes
Read Less Info
Want to know what your home might be worth? Contact us for a FREE valuation!

Our team is ready to help you sell your home for the highest possible price ASAP

"My job is to find and attract mastery-based agents to the office, protect the culture, and make sure everyone is happy! "







