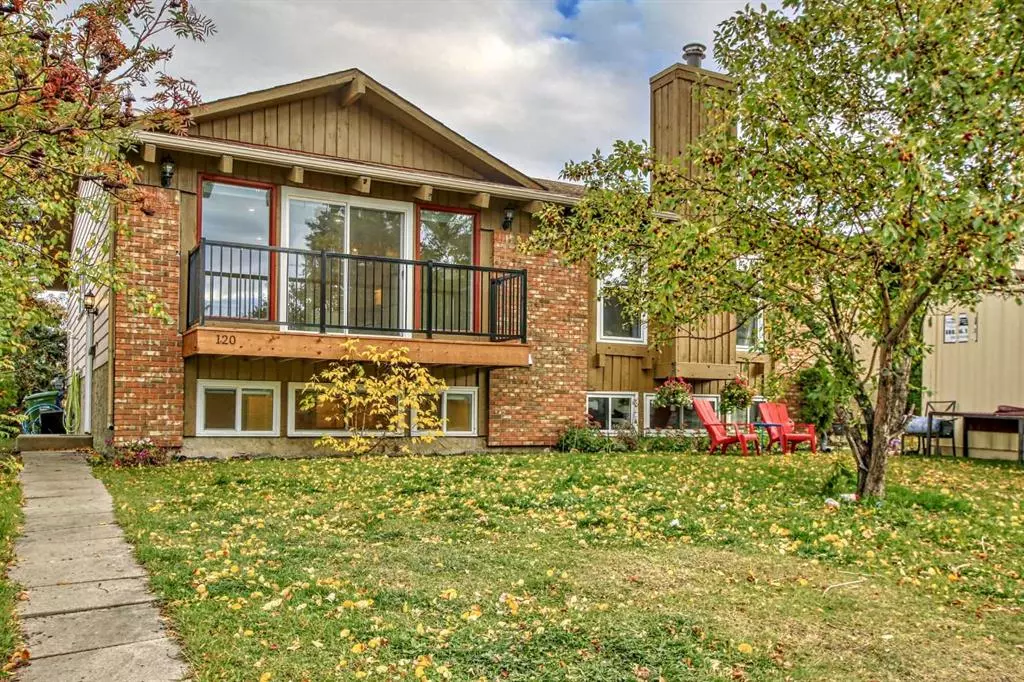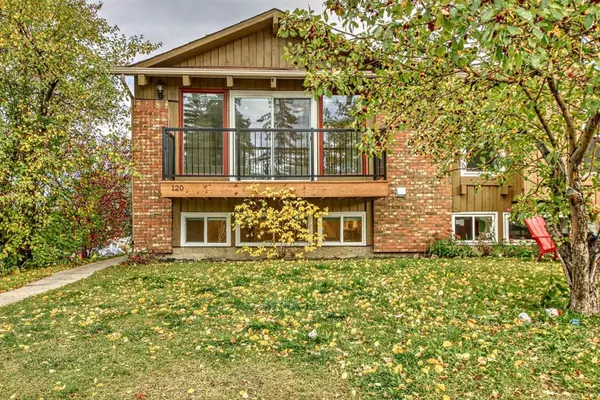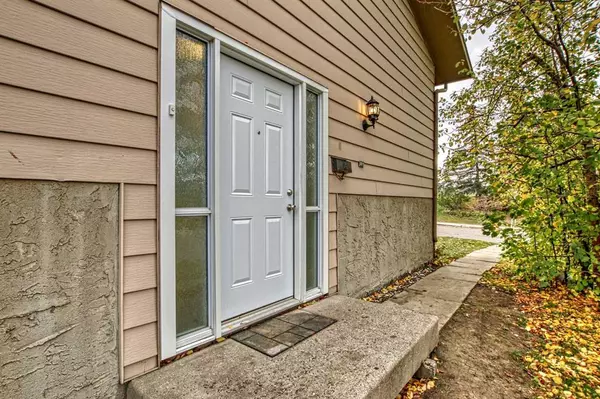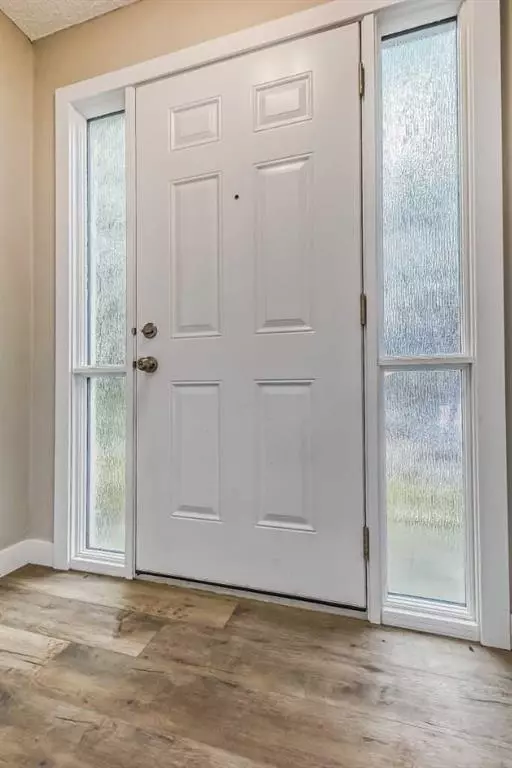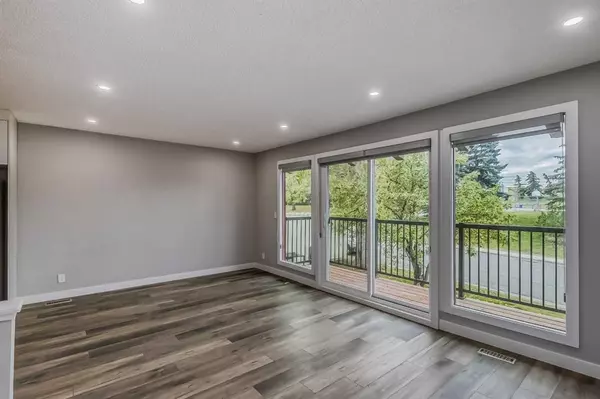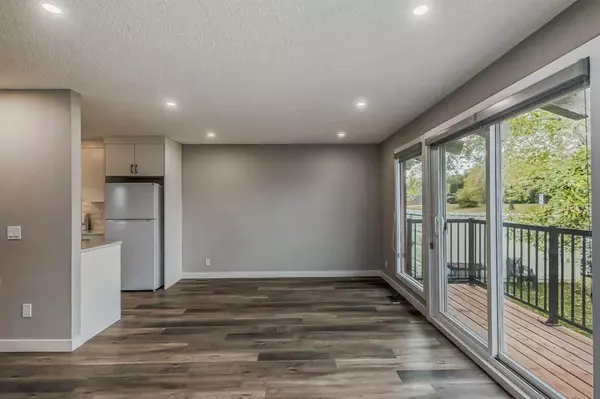$490,000
$455,000
7.7%For more information regarding the value of a property, please contact us for a free consultation.
4 Beds
2 Baths
873 SqFt
SOLD DATE : 10/14/2023
Key Details
Sold Price $490,000
Property Type Single Family Home
Sub Type Semi Detached (Half Duplex)
Listing Status Sold
Purchase Type For Sale
Square Footage 873 sqft
Price per Sqft $561
Subdivision Beddington Heights
MLS® Listing ID A2086408
Sold Date 10/14/23
Style Bi-Level,Side by Side
Bedrooms 4
Full Baths 2
Originating Board Calgary
Year Built 1979
Annual Tax Amount $2,122
Tax Year 2023
Lot Size 4,434 Sqft
Acres 0.1
Property Description
Welcome to beautiful and well updated 120 Bermuda RD NW. You will love this beautifully renovated 4-bedroom bi-level Semi duplex on a large corner lot. As you walk through the front door you will be greeted by a hallway that splits to the upper and lower level. The upper level features a large and bright living room with large windows allowing for plenty of natural light, a beautiful and completely remodeled kitchen with lots of cabinet space, a large dining space (multipurpose space), two good size bedrooms and a 4-piece bath that completes this level. The living room overlooks a good size balcony.
The Lower Level is an ILLEGAL SUITE WITH A SEPARATE PRIVATE ENTRANCE. This level has a large living/recreational space, a kitchen, two good-sized bedrooms and a full bath (4-piece) that completes this level.
This home is strategically located in the mature community of Beddington Heights and close to everything you will need. Bus Transit just located by the side of the house, Beddington Heights school is just across the street, Parks and shopping centers including major road hubs (Beddington Trail, 14 ST, Centre ST, Deerfoot TR, Country Hills, Stoney TR) is just a few minutes away.
Recent upgrades within the last 3 years include two new high efficiency furnaces that controls both levels separately, new appliances, new flooring, Fresh paints, completely remodeled kitchen, new windows and doors, new balcony.
This home might just be what you have been looking for as it provides you with opportunities to occupy the whole house or rent out a portion for extra income. DON'T WAIT!!
Location
State AB
County Calgary
Area Cal Zone N
Zoning R-C2
Direction N
Rooms
Basement Finished, Full, Suite
Interior
Interior Features Open Floorplan
Heating Forced Air, Natural Gas
Cooling None
Flooring Vinyl Plank
Appliance Dishwasher, Electric Stove, Range Hood, Refrigerator, Washer/Dryer
Laundry In Basement
Exterior
Parking Features Alley Access, None, Off Street, On Street
Garage Description Alley Access, None, Off Street, On Street
Fence None
Community Features Playground, Schools Nearby, Shopping Nearby, Street Lights
Roof Type Asphalt Shingle
Porch Balcony(s)
Lot Frontage 51.15
Exposure N
Building
Lot Description Corner Lot
Foundation Poured Concrete
Architectural Style Bi-Level, Side by Side
Level or Stories Bi-Level
Structure Type Brick,Wood Frame
Others
Restrictions None Known
Tax ID 82906423
Ownership Private
Read Less Info
Want to know what your home might be worth? Contact us for a FREE valuation!

Our team is ready to help you sell your home for the highest possible price ASAP
"My job is to find and attract mastery-based agents to the office, protect the culture, and make sure everyone is happy! "


