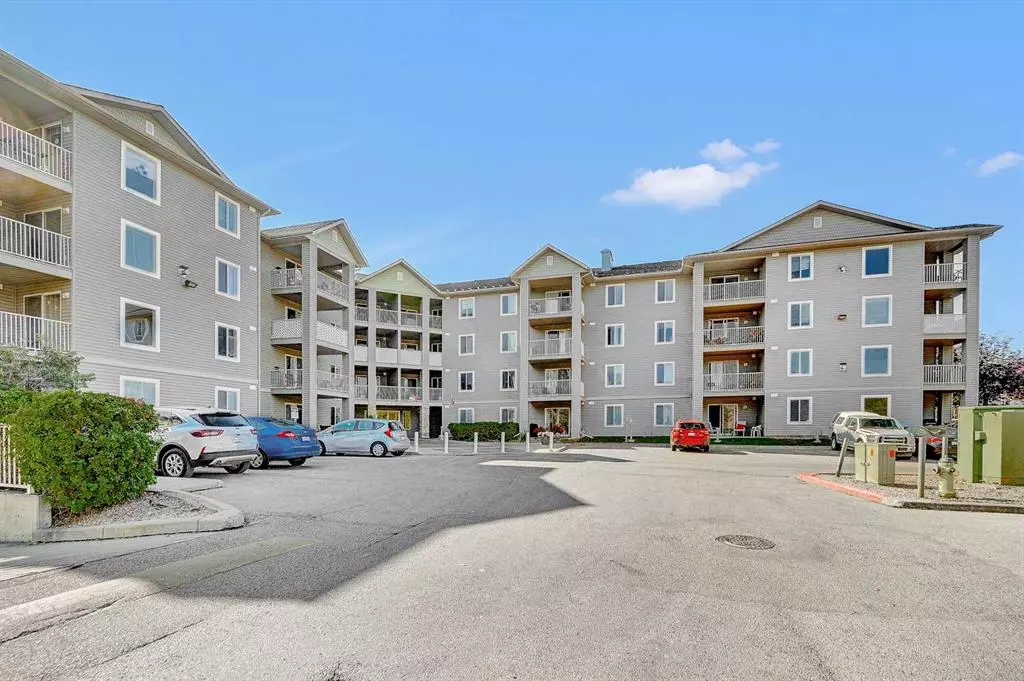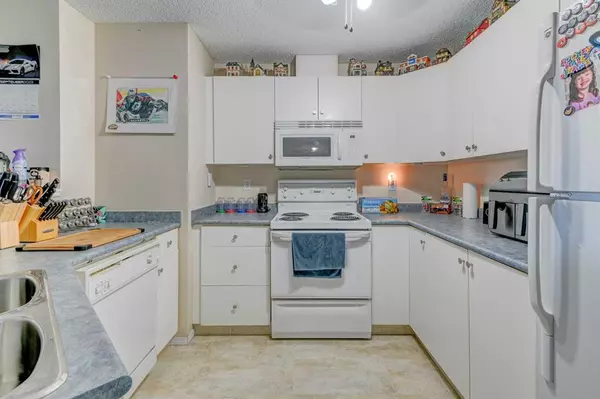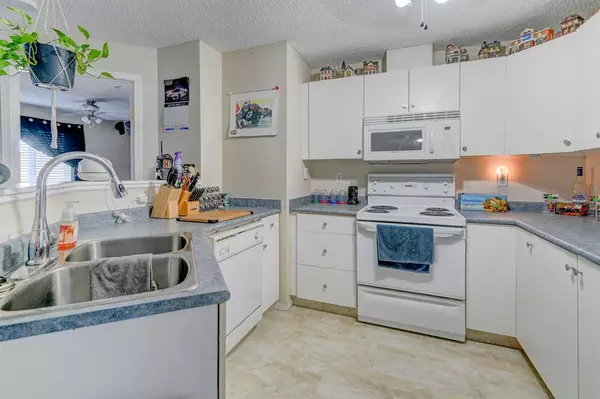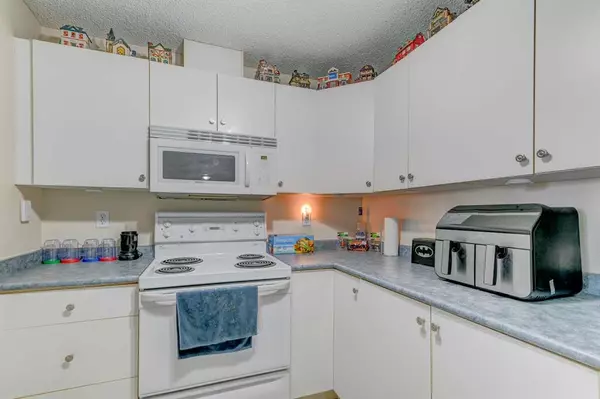$236,500
$239,900
1.4%For more information regarding the value of a property, please contact us for a free consultation.
2 Beds
2 Baths
846 SqFt
SOLD DATE : 10/13/2023
Key Details
Sold Price $236,500
Property Type Condo
Sub Type Apartment
Listing Status Sold
Purchase Type For Sale
Square Footage 846 sqft
Price per Sqft $279
Subdivision Airdrie Meadows
MLS® Listing ID A2082238
Sold Date 10/13/23
Style Low-Rise(1-4)
Bedrooms 2
Full Baths 2
Condo Fees $517/mo
Originating Board Calgary
Year Built 2002
Annual Tax Amount $1,078
Tax Year 2023
Lot Size 850 Sqft
Acres 0.02
Property Description
Prime Investment Opportunity Alert! Welcome to an exceptionally spacious and meticulously designed two-bedroom, two-bathroom haven, nestled within the prestigious Mackenzie Pointe Condominiums. This gem finds its home in the highly coveted Iron Horse complex, promising to mesmerize you with its expansive, light-filled open floor plan and generously sized bedrooms. Step into the primary bedroom, where you'll find a meticulously crafted walk-through closet and a private three-piece ensuite. The secondary bedroom offers an abundance of space, ensuring comfort for your guests or family members. The generously sized living room effortlessly leads to your very own private, covered balcony, an idyllic sanctuary for hosting or relaxing. Convenience is key with this condo, featuring in suite laundry, an additional full bathroom, assigned parking, extra visitor parking and is located in an ideal location, close to shopping, restaurants, parks, playgrounds and schools! It also provides easy access to Deerfoot Trail, The Calgary Airport, CrossIron Mills and Costco! Seize this extraordinary moment and secure your showing today!
Location
State AB
County Airdrie
Zoning DC-7
Direction S
Rooms
Other Rooms 1
Interior
Interior Features Ceiling Fan(s)
Heating Baseboard, Electric
Cooling None
Flooring Laminate, Linoleum
Appliance Dishwasher, Dryer, Electric Oven, Freezer, Microwave, Microwave Hood Fan, Refrigerator, Washer
Laundry In Unit
Exterior
Parking Features Assigned, Off Street, Outside, Stall
Garage Description Assigned, Off Street, Outside, Stall
Community Features Playground, Schools Nearby, Shopping Nearby, Sidewalks, Street Lights, Walking/Bike Paths
Amenities Available Elevator(s), Parking, Visitor Parking
Porch Balcony(s)
Exposure S
Total Parking Spaces 1
Building
Story 4
Architectural Style Low-Rise(1-4)
Level or Stories Single Level Unit
Structure Type Wood Frame
Others
HOA Fee Include Common Area Maintenance,Electricity,Heat,Maintenance Grounds,Parking,Professional Management,Reserve Fund Contributions,Snow Removal,Trash,Water
Restrictions Pet Restrictions or Board approval Required
Tax ID 84579018
Ownership Private
Pets Allowed Restrictions, Cats OK
Read Less Info
Want to know what your home might be worth? Contact us for a FREE valuation!

Our team is ready to help you sell your home for the highest possible price ASAP

"My job is to find and attract mastery-based agents to the office, protect the culture, and make sure everyone is happy! "







