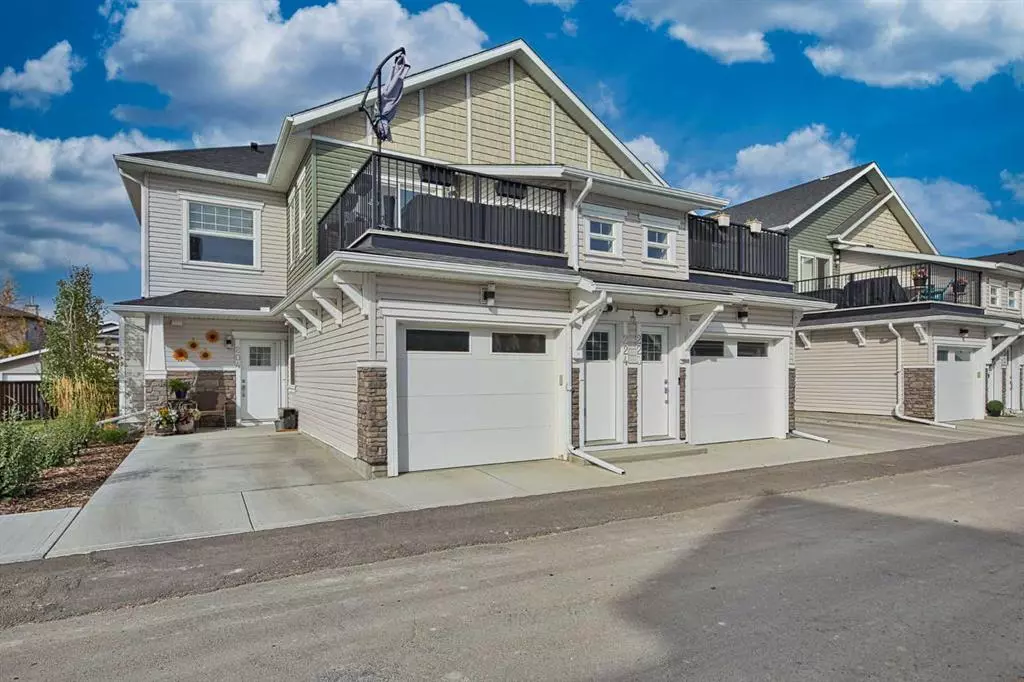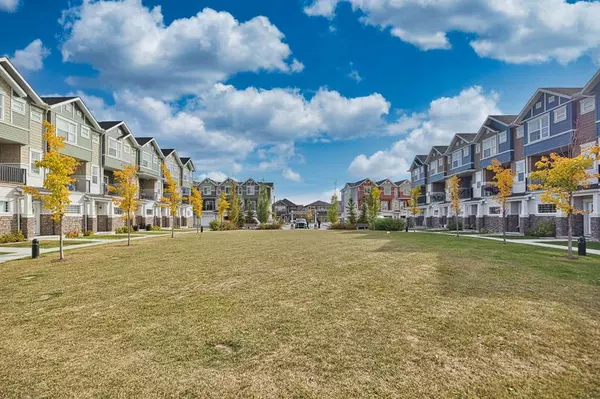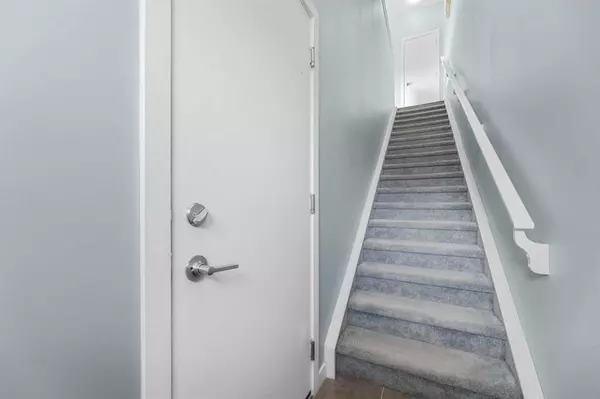$344,900
$344,900
For more information regarding the value of a property, please contact us for a free consultation.
2 Beds
1 Bath
913 SqFt
SOLD DATE : 10/13/2023
Key Details
Sold Price $344,900
Property Type Townhouse
Sub Type Row/Townhouse
Listing Status Sold
Purchase Type For Sale
Square Footage 913 sqft
Price per Sqft $377
Subdivision Canals
MLS® Listing ID A2083739
Sold Date 10/13/23
Style Townhouse
Bedrooms 2
Full Baths 1
Condo Fees $198
Originating Board Calgary
Year Built 2019
Annual Tax Amount $1,815
Property Description
Buyers! Come and view this beautiful, bright and spacious bungalow style stacked townhome at the sought after Newport at Canals Landing! This home is a corner unit facing the grass courtyard and a lawn right by the side. One level living along with a single car garage plus an assigned parking stall right in front. This home boasts an open plan layout with 9ft ceilings, a large kitchen complete with granite countertops, pendant lighting over the breakfast bar, ceiling height cabinets, with soft closing draws and cupboards, a great dining room that fits a large dining table and patio doors that lead out to large deck that has a gas line for your BBQ. Two nicely sized bedrooms, the primary has a walk in closet and the secondary has a large closet. This home has it all and you can’t beat this community, just one block away are walking/biking paths along the canals, has 3 schools in walking distance, a golf course and shopping/restaurants nearby. Don’t miss this great opportunity!
Location
State AB
County Airdrie
Zoning R3
Direction E
Rooms
Basement None
Interior
Interior Features Breakfast Bar, Closet Organizers, Granite Counters, High Ceilings, Laminate Counters, No Animal Home, Open Floorplan, Recessed Lighting
Heating Central, Forced Air, Natural Gas
Cooling None
Flooring Carpet, Laminate, Tile, Vinyl Plank
Appliance Dishwasher, Electric Stove, Microwave Hood Fan, Refrigerator, Washer/Dryer Stacked, Window Coverings
Laundry In Unit
Exterior
Parking Features Assigned, Single Garage Attached, Stall
Garage Spaces 1.0
Garage Description Assigned, Single Garage Attached, Stall
Fence None
Community Features Golf, Park, Schools Nearby, Shopping Nearby, Walking/Bike Paths
Roof Type Asphalt Shingle
Porch Deck, Other
Exposure E
Total Parking Spaces 2
Building
Lot Description Landscaped, Street Lighting
Story 2
Foundation Poured Concrete, Slab
Architectural Style Townhouse
Level or Stories One
Structure Type Stone,Vinyl Siding,Wood Frame
Others
Restrictions Board Approval,Easement Registered On Title,Pets Allowed,Restrictive Covenant,Utility Right Of Way
Tax ID 84576800
Ownership Private
Read Less Info
Want to know what your home might be worth? Contact us for a FREE valuation!

Our team is ready to help you sell your home for the highest possible price ASAP

"My job is to find and attract mastery-based agents to the office, protect the culture, and make sure everyone is happy! "







