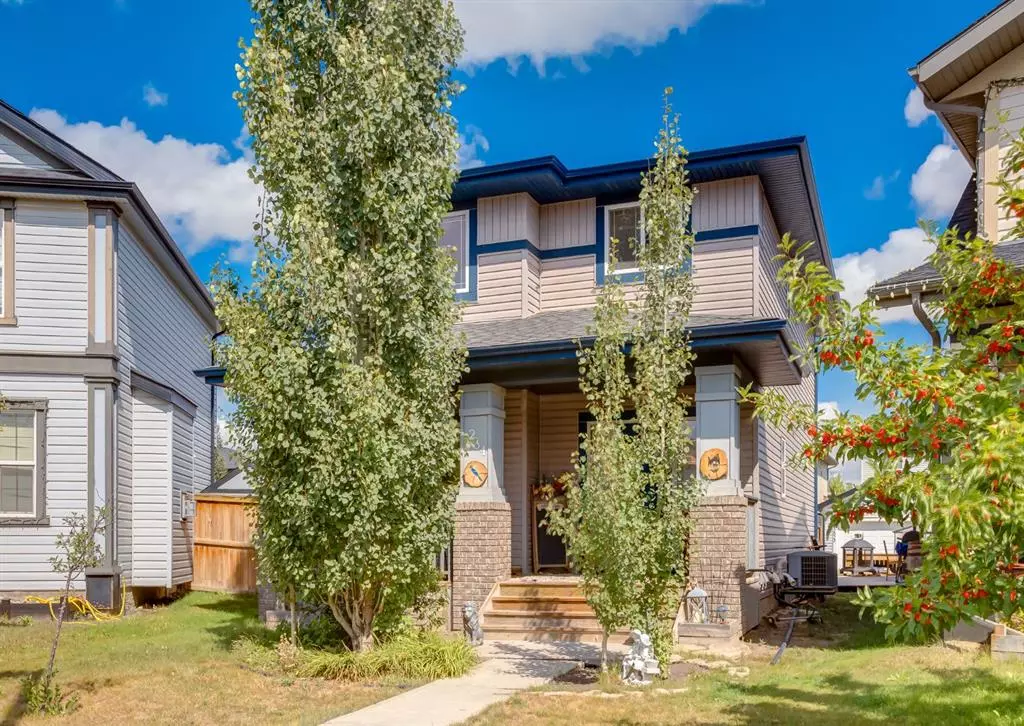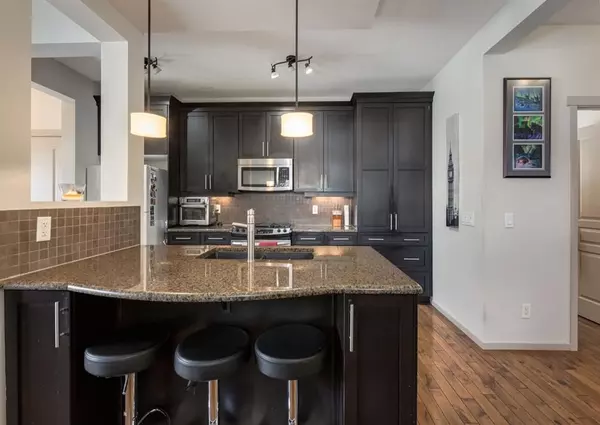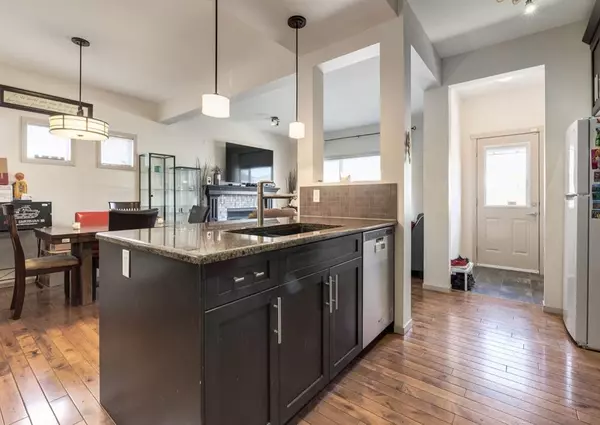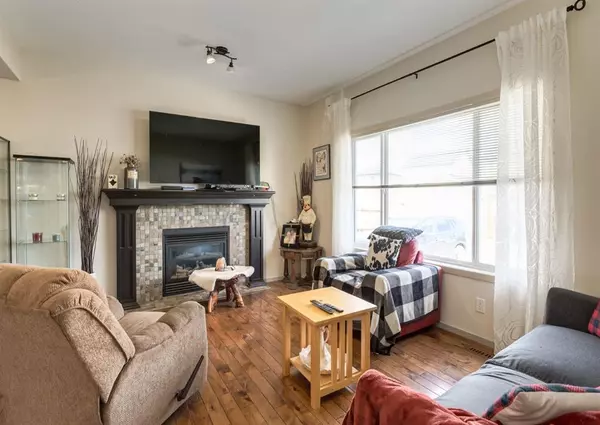$494,000
$495,000
0.2%For more information regarding the value of a property, please contact us for a free consultation.
3 Beds
4 Baths
1,658 SqFt
SOLD DATE : 10/12/2023
Key Details
Sold Price $494,000
Property Type Single Family Home
Sub Type Detached
Listing Status Sold
Purchase Type For Sale
Square Footage 1,658 sqft
Price per Sqft $297
Subdivision Reunion
MLS® Listing ID A2077337
Sold Date 10/12/23
Style 2 Storey
Bedrooms 3
Full Baths 2
Half Baths 2
Originating Board Calgary
Year Built 2008
Annual Tax Amount $3,000
Tax Year 2023
Lot Size 4,144 Sqft
Acres 0.1
Property Description
Amazing investment opportunity, buy this home and assume the current tenants! Detached home on a huge pie lot in a quiet cul de sac!!! This two-storey home is fully finished, with 3 bedrooms and 4 bathrooms - perfect for growing families! Enjoy over 1600 sqft of living space with features like a gas fireplace, jetted soaker tub, hardwood floors and more! The open floor plan featuring 9' ceilings welcomes you in to a warm space, accentuated by the well-lit living room. The kitchen offers an eat-at island, plenty of cabinets for storage and granite countertops. The main floor also holds a 2pc bathroom and den, perfect for work from home professionals to use as an office. On the upper level you'll find the primary bedroom with walk-in closet and 4pc spa-like ensuite featuring a jetted soaker tub and separate shower! Also on this floor are two additional bedrooms, a shared 4pc bathroom and laundry room. The lower floor is perfect for all your entertaining needs with not only a family room but also a den and 2pc bathroom! Enjoy the spacious yard for your get-togethers and barbecues! This property won't be available for long, come see it today!
Location
State AB
County Airdrie
Zoning R1-L
Direction SW
Rooms
Other Rooms 1
Basement Finished, Full
Interior
Interior Features See Remarks, Soaking Tub, Walk-In Closet(s)
Heating Combination, Forced Air, Natural Gas
Cooling Central Air
Flooring Carpet, Hardwood, Slate
Fireplaces Number 1
Fireplaces Type Gas
Appliance Central Air Conditioner, Dishwasher, Gas Stove, Microwave Hood Fan, Refrigerator, Washer/Dryer, Window Coverings
Laundry In Unit
Exterior
Parking Features Parking Pad
Garage Description Parking Pad
Fence None
Community Features Schools Nearby, Shopping Nearby
Roof Type Asphalt Shingle
Porch Deck, Porch
Lot Frontage 20.15
Total Parking Spaces 4
Building
Lot Description Cul-De-Sac, Landscaped, Pie Shaped Lot
Foundation Poured Concrete
Architectural Style 2 Storey
Level or Stories Two
Structure Type Vinyl Siding,Wood Frame
Others
Restrictions Easement Registered On Title,Restrictive Covenant
Tax ID 84569452
Ownership Private
Read Less Info
Want to know what your home might be worth? Contact us for a FREE valuation!

Our team is ready to help you sell your home for the highest possible price ASAP
"My job is to find and attract mastery-based agents to the office, protect the culture, and make sure everyone is happy! "







