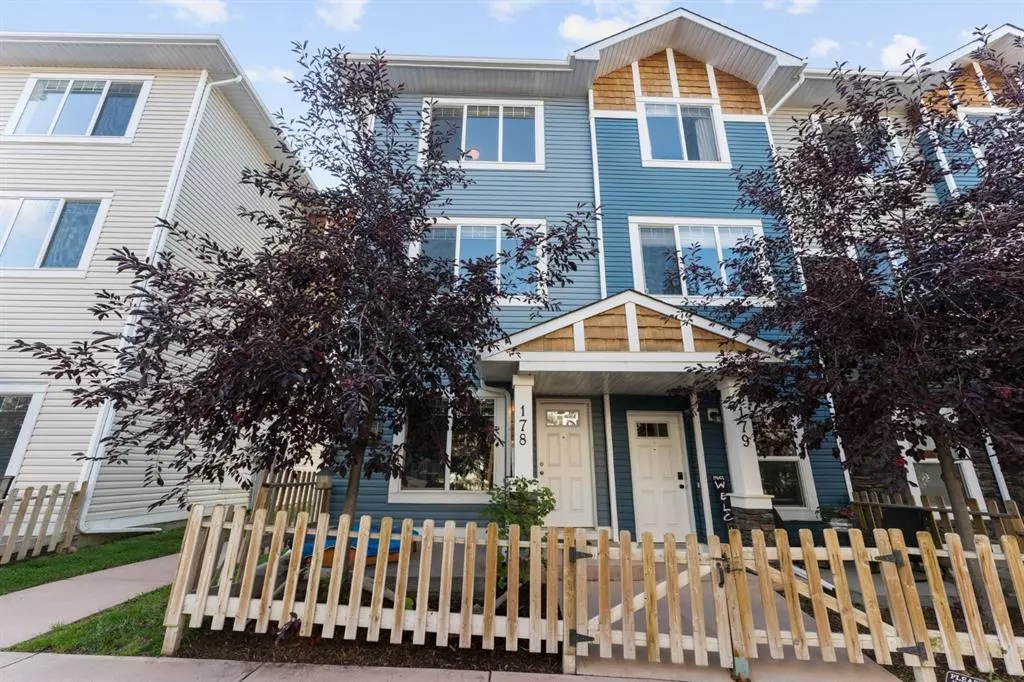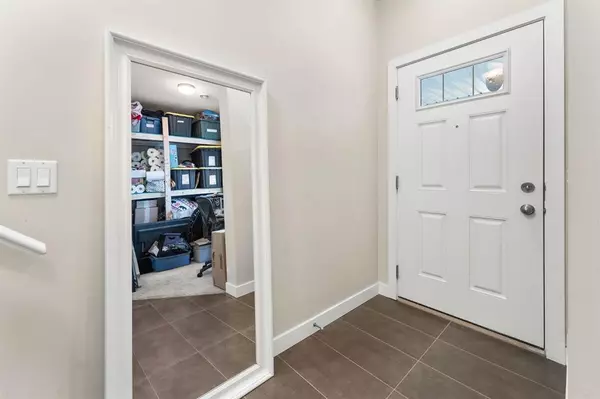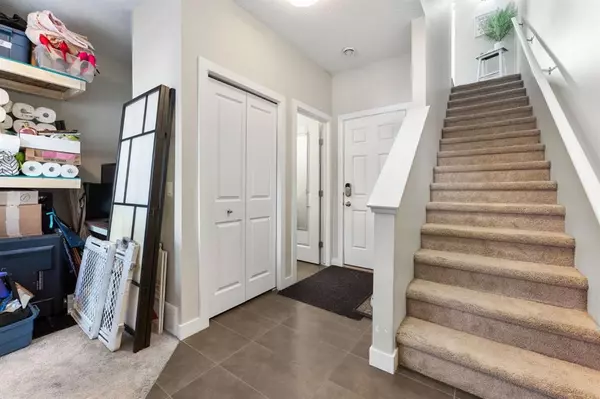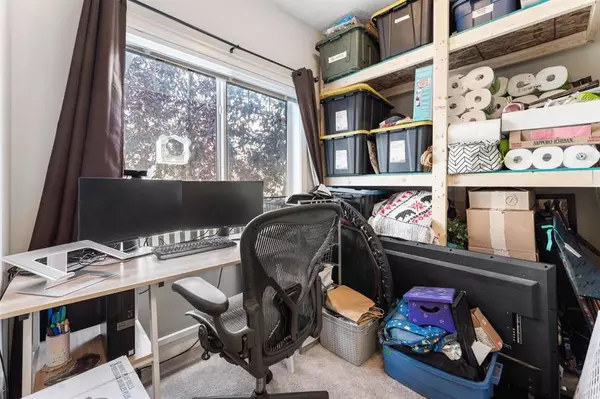$395,000
$394,999
For more information regarding the value of a property, please contact us for a free consultation.
3 Beds
3 Baths
1,293 SqFt
SOLD DATE : 10/11/2023
Key Details
Sold Price $395,000
Property Type Townhouse
Sub Type Row/Townhouse
Listing Status Sold
Purchase Type For Sale
Square Footage 1,293 sqft
Price per Sqft $305
Subdivision Ravenswood
MLS® Listing ID A2081417
Sold Date 10/11/23
Style 3 Storey
Bedrooms 3
Full Baths 2
Half Baths 1
Condo Fees $320
Originating Board Calgary
Year Built 2013
Annual Tax Amount $2,016
Tax Year 2023
Lot Size 1,615 Sqft
Acres 0.04
Property Description
Welcome to this exceptional END UNIT townhouse, perfect for your needs! With 3 bedrooms and 2.5 bathrooms, this property offers a spacious and comfortable living experience.This home boasts approximately 1300 square feet and features an attached single garage.
Upon entering, you'll be greeted by a welcoming atmosphere. The entry level features a convenient 2-piece bathroom and a flexible room/den that offers easy outside access from either side of the unit. This versatility allows for various potential uses.
The main living area is truly impressive. Featuring laminated vinyl plank flooring and an open floor plan, whilst the extra windows of the end unit flood the space with natural light. The kitchen is a chef's dream, featuring a spacious layout, an island for added convenience, stainless steel appliances, and stunning granite countertops. The dining and living rooms seamlessly flow from the kitchen, creating an open and inviting space for entertaining. Additionally, the kitchen opens up to a lovely south-facing balcony, perfect for relaxing outdoors.
Moving upstairs, you'll find a fully carpeted level with three generously sized bedrooms. The master bedroom boasts a 3-piece ensuite bathroom, double closets, and ample space for all your furniture needs. Completing this level is a convenient stackable washer/dryer and a well-appointed 4-piece main bathroom.
This complex is meticulously maintained, ensuring a pleasant and comfortable living environment. Located in close proximity to two elementary schools, parks, and pathways, you'll have easy access to outdoor recreation and educational facilities.
Don't miss out on the opportunity to make this fantastic townhouse your new home. Contact us today for more information and to schedule a viewing.
Location
State AB
County Airdrie
Zoning R3
Direction N
Rooms
Other Rooms 1
Basement Partially Finished, See Remarks
Interior
Interior Features Ceiling Fan(s), High Ceilings, Kitchen Island, Open Floorplan
Heating Forced Air, Natural Gas
Cooling None
Flooring Carpet, Laminate
Fireplaces Type None
Appliance Dishwasher, Electric Oven, Electric Range, Microwave Hood Fan, Refrigerator, Washer/Dryer Stacked, Window Coverings
Laundry Upper Level
Exterior
Parking Features Insulated, Oversized, Single Garage Attached
Garage Spaces 1.0
Garage Description Insulated, Oversized, Single Garage Attached
Fence Partial
Community Features Playground, Schools Nearby, Shopping Nearby, Sidewalks, Street Lights, Walking/Bike Paths
Amenities Available Visitor Parking
Roof Type Asphalt Shingle
Porch Deck
Exposure N
Total Parking Spaces 2
Building
Lot Description Backs on to Park/Green Space, Corner Lot, Low Maintenance Landscape
Foundation Poured Concrete
Architectural Style 3 Storey
Level or Stories Three Or More
Structure Type Vinyl Siding,Wood Frame
Others
HOA Fee Include Amenities of HOA/Condo,Common Area Maintenance,Insurance,Professional Management,Reserve Fund Contributions,Snow Removal
Restrictions Airspace Restriction,Development Restriction,Pet Restrictions or Board approval Required,Utility Right Of Way
Tax ID 84585721
Ownership Private
Pets Allowed Restrictions
Read Less Info
Want to know what your home might be worth? Contact us for a FREE valuation!

Our team is ready to help you sell your home for the highest possible price ASAP

"My job is to find and attract mastery-based agents to the office, protect the culture, and make sure everyone is happy! "







