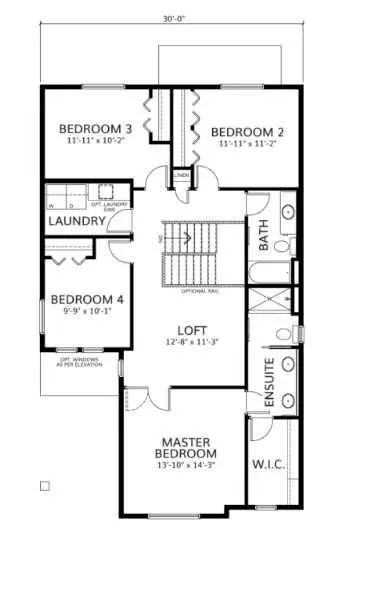$729,999
$748,715
2.5%For more information regarding the value of a property, please contact us for a free consultation.
3 Beds
3 Baths
2,226 SqFt
SOLD DATE : 10/11/2023
Key Details
Sold Price $729,999
Property Type Single Family Home
Sub Type Detached
Listing Status Sold
Purchase Type For Sale
Square Footage 2,226 sqft
Price per Sqft $327
Subdivision Bayside
MLS® Listing ID A2076269
Sold Date 10/11/23
Style 2 Storey
Bedrooms 3
Full Baths 2
Half Baths 1
Originating Board Central Alberta
Year Built 2023
Annual Tax Amount $1,111
Tax Year 2023
Lot Size 4,016 Sqft
Acres 0.09
Property Description
Welcome to The Ashdale by Genesis Builders in Bayside. An impressive 16'x8' garage door with a sidemount opener not only adds a touch of grandeur but also enhances accessibility. The spindle railing graces the interior, infusing a sense of elegance into the space. Enter the home and see distinctive barn doors, leading to a main floor office that caters to your professional needs. The heart of this home is the loaded kitchen, boasting a built-in oven and microwave that elevate your culinary ventures. A striking 50” linear electric fireplace becomes the focal point, creating an ambiance that is both captivating and cozy. The 9' basement foundation offers endless possibilities for customization and expansion, allowing your creative vision to flourish. With an extended garage, practicality meets space, accommodating your storage needs seamlessly. Photos are representative.
Location
State AB
County Airdrie
Zoning R1
Direction NE
Rooms
Other Rooms 1
Basement Full, Unfinished
Interior
Interior Features Double Vanity, High Ceilings, Kitchen Island, No Animal Home, No Smoking Home, Open Floorplan, Stone Counters
Heating Forced Air, Natural Gas
Cooling None
Flooring Carpet, Tile, Vinyl Plank
Fireplaces Number 1
Fireplaces Type Electric
Appliance Built-In Oven, Dishwasher, Microwave Hood Fan, Range Hood, Refrigerator
Laundry Laundry Room, Upper Level
Exterior
Parking Features Double Garage Attached
Garage Spaces 2.0
Garage Description Double Garage Attached
Fence None
Community Features Park, Playground, Schools Nearby, Shopping Nearby, Sidewalks, Street Lights
Roof Type Asphalt Shingle
Porch Front Porch
Lot Frontage 37.96
Total Parking Spaces 4
Building
Lot Description Back Yard, Level
Foundation Poured Concrete
Architectural Style 2 Storey
Level or Stories Two
Structure Type Vinyl Siding,Wood Frame
New Construction 1
Others
Restrictions Easement Registered On Title,Restrictive Covenant,Utility Right Of Way
Tax ID 84586686
Ownership Private
Read Less Info
Want to know what your home might be worth? Contact us for a FREE valuation!

Our team is ready to help you sell your home for the highest possible price ASAP
"My job is to find and attract mastery-based agents to the office, protect the culture, and make sure everyone is happy! "




