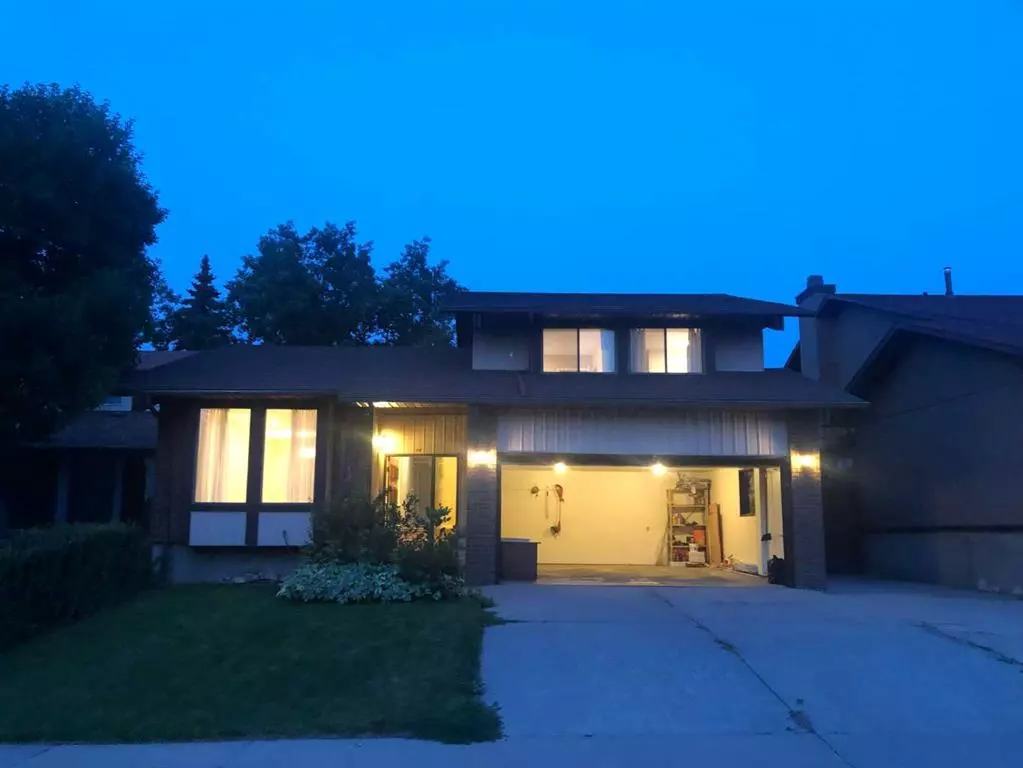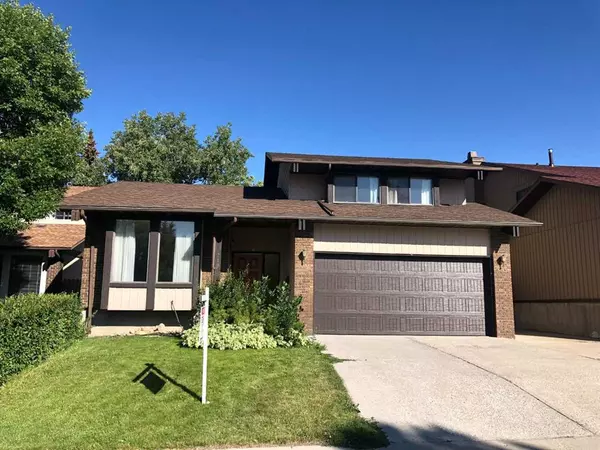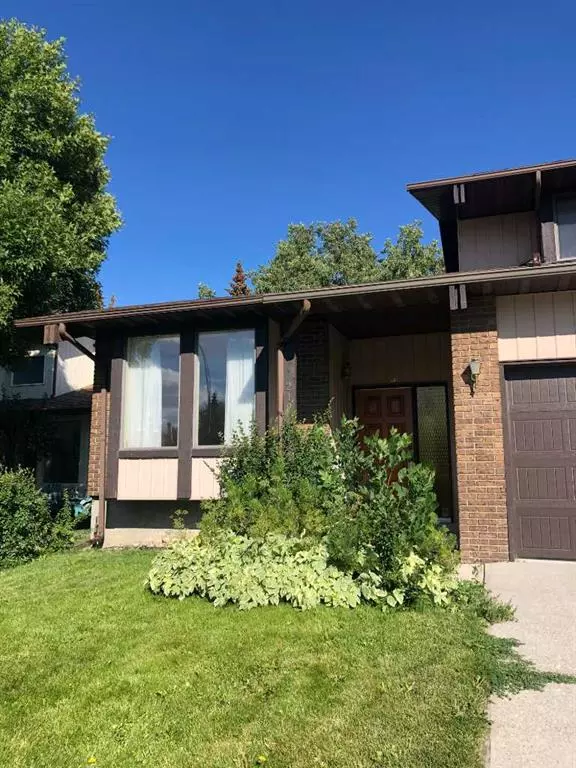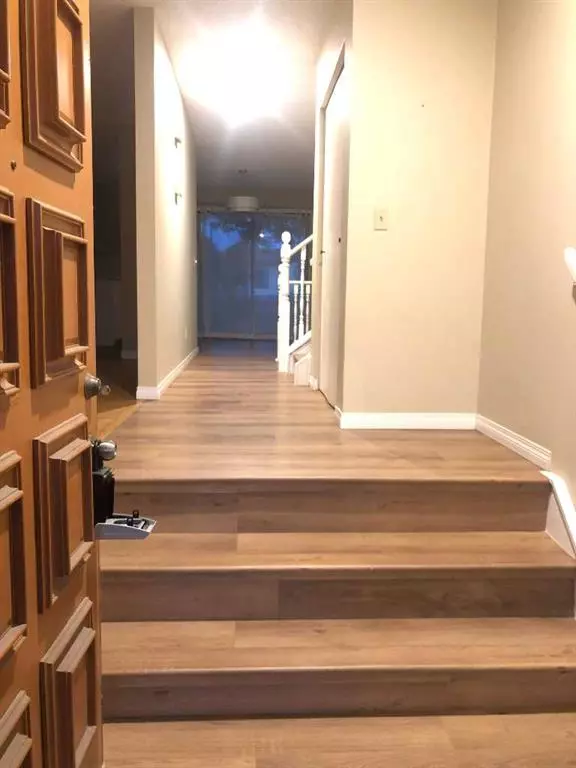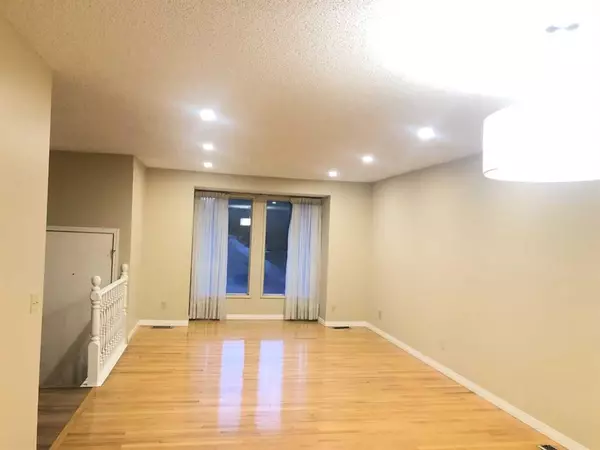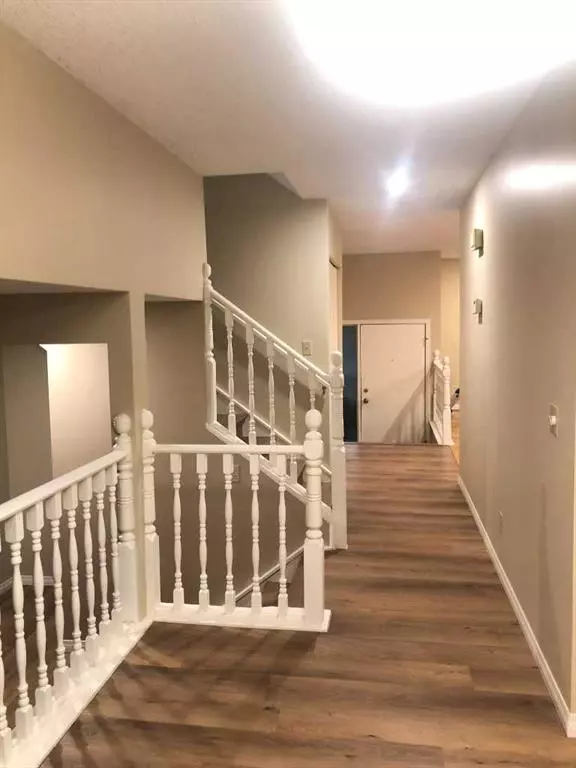$545,000
$559,990
2.7%For more information regarding the value of a property, please contact us for a free consultation.
3 Beds
3 Baths
1,706 SqFt
SOLD DATE : 10/10/2023
Key Details
Sold Price $545,000
Property Type Single Family Home
Sub Type Detached
Listing Status Sold
Purchase Type For Sale
Square Footage 1,706 sqft
Price per Sqft $319
Subdivision Beddington Heights
MLS® Listing ID A2068386
Sold Date 10/10/23
Style 4 Level Split
Bedrooms 3
Full Baths 2
Half Baths 1
Originating Board Calgary
Year Built 1978
Annual Tax Amount $3,207
Tax Year 2023
Lot Size 5,694 Sqft
Acres 0.13
Property Description
Open House - Sunday July 30th 2 to 4 PM. Well-maintained fully upgraded home in sought-after Boddington on Huge 50 x 111 ft RC-2 lot with fruit trees in east facing backyard! Spacious 3+1-bedroom 4 level split with many upgrades on a quiet street backing into green belt. Renovated kitchen with quartz counter and tiles backsplash. Other upgrades including: Roof 2018, Flooring – 2021, All bathroom's full renovation – 2021, Pot lights-2021, High quality induction stove range- 2021, New Bocsh dishwasher -2021, Garage door 2021, Painting 2023, Countertop quartz and Backsplash -2023. Spacious master bedroom with double doors and ensuite bathroom plus two good-sized bedrooms upstairs, huge living & formal dining combo, spacious family room with fireplace, extra bedroom at a lower level. Patio doors leading to patio and fruit treed backyard. Steps to transit bus stops and short walk to St. Bede Elementary and Bedding Heights School. Close to Shopping, Park, Airport & Deerfoot Trail.
Location
State AB
County Calgary
Area Cal Zone N
Zoning R-C2
Direction W
Rooms
Other Rooms 1
Basement Finished, Full
Interior
Interior Features See Remarks
Heating Forced Air, Natural Gas
Cooling None
Flooring Hardwood, Laminate, Vinyl Plank
Fireplaces Number 1
Fireplaces Type Brick Facing, Family Room, Wood Burning
Appliance Dishwasher, Dryer, Electric Stove, Microwave, Refrigerator, Washer
Laundry Main Level
Exterior
Parking Features Additional Parking, Double Garage Attached, Garage Door Opener
Garage Spaces 440.0
Garage Description Additional Parking, Double Garage Attached, Garage Door Opener
Fence Fenced
Community Features Other
Roof Type Asphalt Shingle
Porch Patio
Lot Frontage 50.13
Total Parking Spaces 2
Building
Lot Description Back Yard, Backs on to Park/Green Space, Fruit Trees/Shrub(s), Landscaped
Building Description Metal Siding ,Wood Frame, Storage Shed
Foundation Poured Concrete
Architectural Style 4 Level Split
Level or Stories 4 Level Split
Structure Type Metal Siding ,Wood Frame
New Construction 1
Others
Restrictions Easement Registered On Title,Restrictive Covenant,Utility Right Of Way
Tax ID 82957553
Ownership Private
Read Less Info
Want to know what your home might be worth? Contact us for a FREE valuation!

Our team is ready to help you sell your home for the highest possible price ASAP
"My job is to find and attract mastery-based agents to the office, protect the culture, and make sure everyone is happy! "


