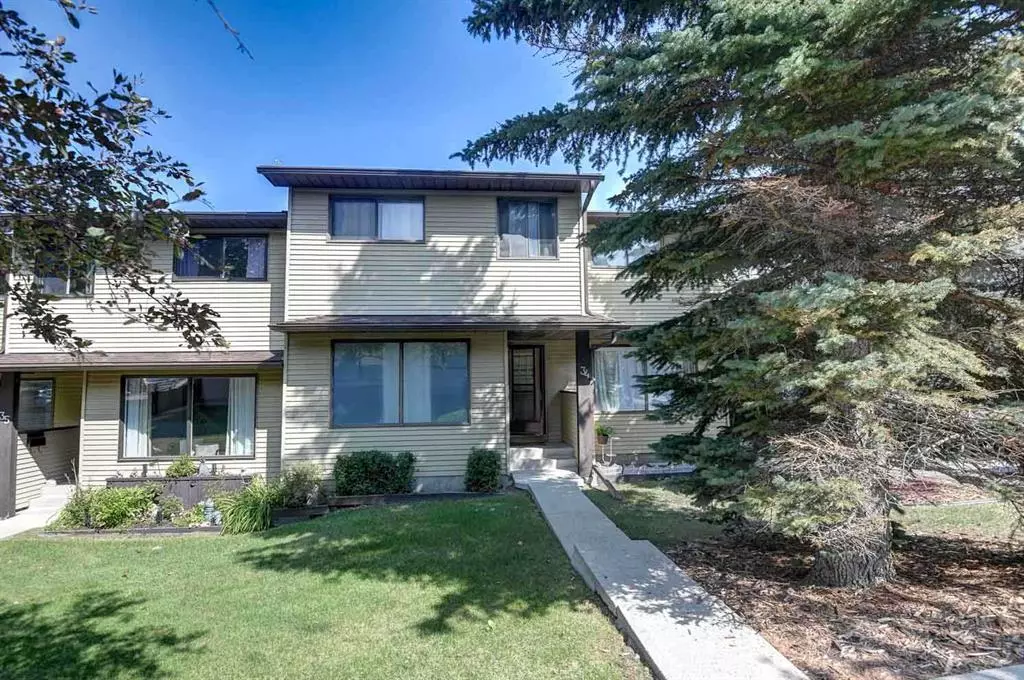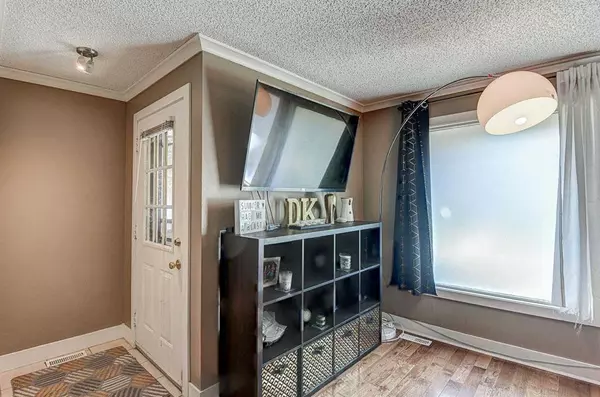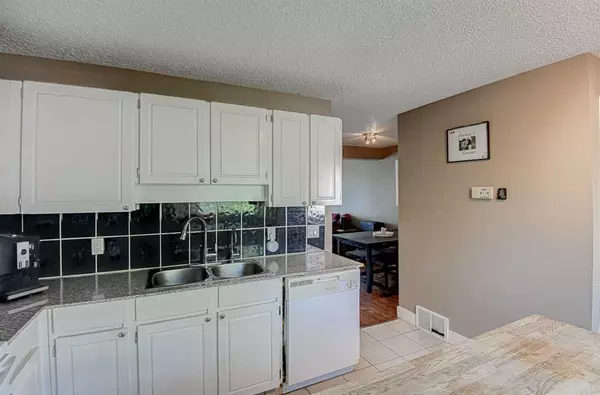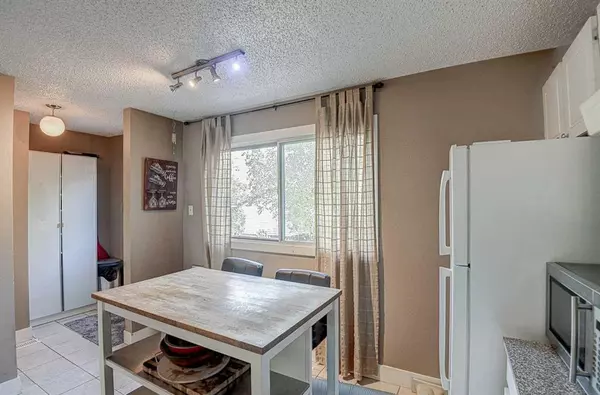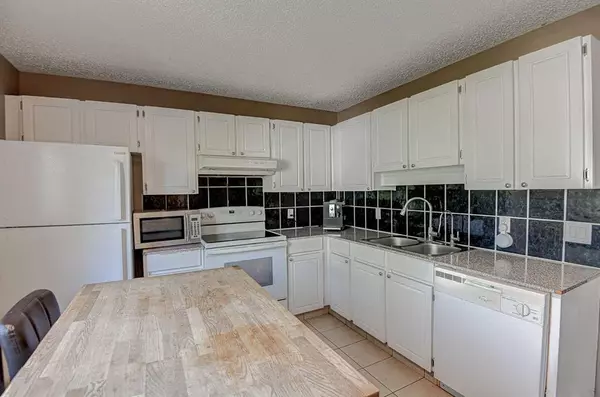$350,000
$359,900
2.8%For more information regarding the value of a property, please contact us for a free consultation.
3 Beds
2 Baths
1,018 SqFt
SOLD DATE : 10/09/2023
Key Details
Sold Price $350,000
Property Type Townhouse
Sub Type Row/Townhouse
Listing Status Sold
Purchase Type For Sale
Square Footage 1,018 sqft
Price per Sqft $343
Subdivision Beddington Heights
MLS® Listing ID A2078135
Sold Date 10/09/23
Style 2 Storey
Bedrooms 3
Full Baths 1
Half Baths 1
Condo Fees $300
Originating Board Calgary
Year Built 1980
Annual Tax Amount $1,590
Tax Year 2023
Property Description
*** WELCOME to this GORGEOUS 2 storey home located just 1 block to Saint Bede Elementary School and 2 blocks to Beddington Heights School... This 3 bedroom 1.5 bathroom home will give you over 1400 sq. ft. of living space PLUS a no maintenance back yard !! The Master bedroom includes his and her closets.... Situated in the family friendly community of Beddington. A perfect home for families or professionals with quick access to Deerfoot and Stoney Trail, Downtown, Shopping and Schools. Pets are allowed upon board approval. . This is THE ONLY available unit in the Spicewood Community !!
Location
State AB
County Calgary
Area Cal Zone N
Zoning M-CG d44
Direction S
Rooms
Basement Finished, Full
Interior
Interior Features No Smoking Home, Storage
Heating Forced Air, Natural Gas
Cooling None
Flooring Carpet, Ceramic Tile, Hardwood
Appliance Dishwasher, Dryer, Electric Stove, Range Hood, Refrigerator, Washer
Laundry In Basement
Exterior
Parking Features Stall
Garage Description Stall
Fence Fenced
Community Features Park, Playground, Schools Nearby, Shopping Nearby
Amenities Available Parking, Trash
Roof Type Asphalt Shingle
Porch Patio
Exposure S
Total Parking Spaces 1
Building
Lot Description Back Yard
Foundation Poured Concrete
Architectural Style 2 Storey
Level or Stories Two
Structure Type Vinyl Siding,Wood Frame
Others
HOA Fee Include Insurance,Parking,Professional Management,Reserve Fund Contributions,Snow Removal,Trash
Restrictions None Known
Tax ID 82700916
Ownership Private
Pets Allowed Yes
Read Less Info
Want to know what your home might be worth? Contact us for a FREE valuation!

Our team is ready to help you sell your home for the highest possible price ASAP
"My job is to find and attract mastery-based agents to the office, protect the culture, and make sure everyone is happy! "


