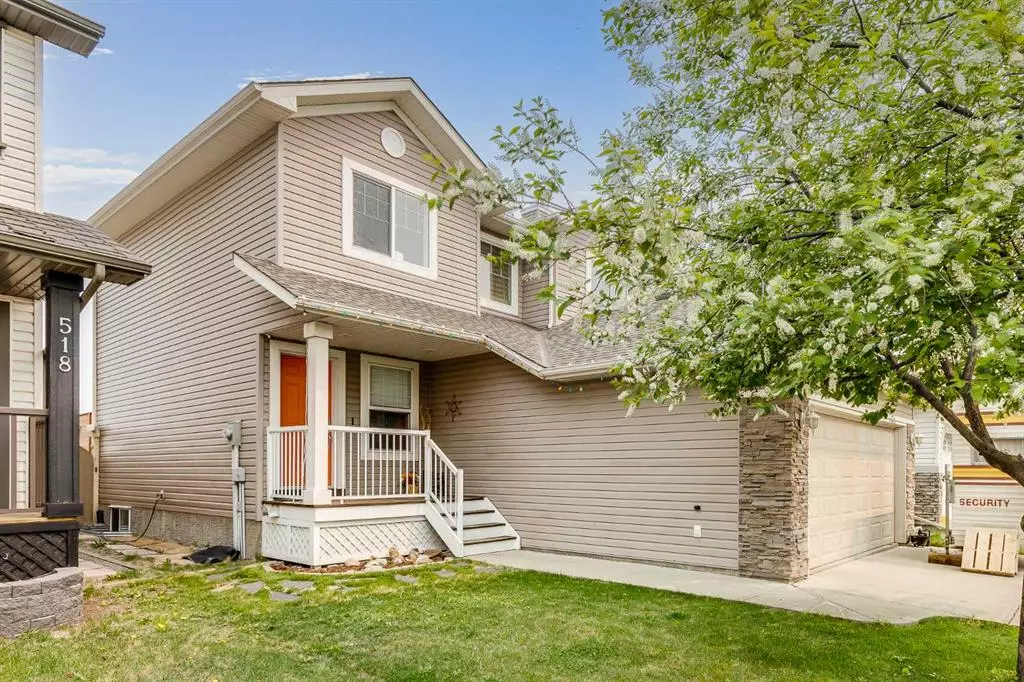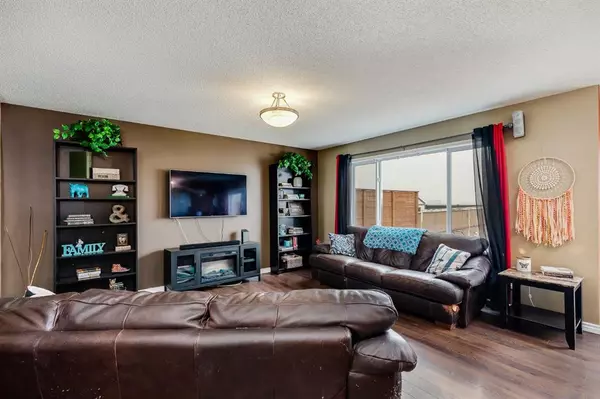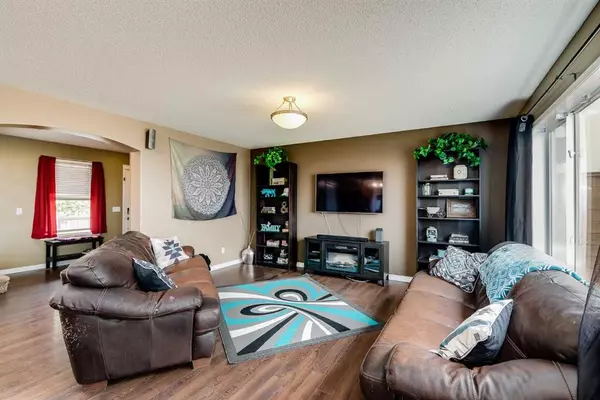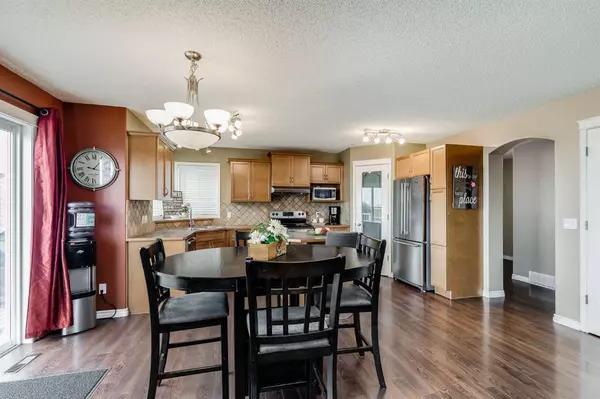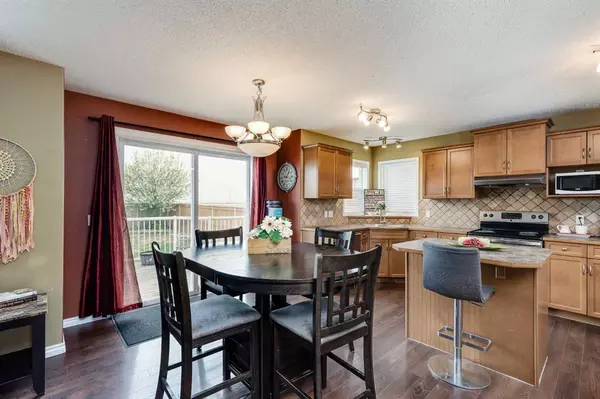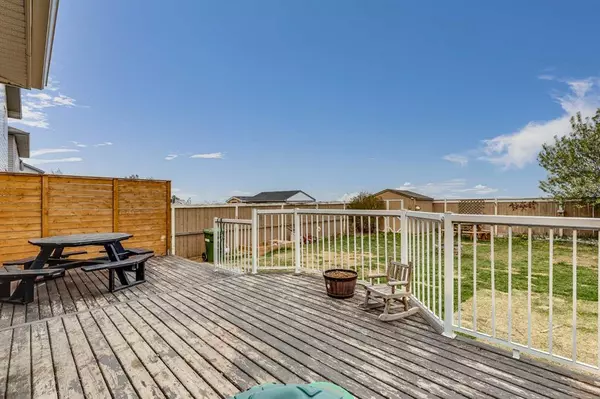$549,900
$549,900
For more information regarding the value of a property, please contact us for a free consultation.
4 Beds
4 Baths
1,630 SqFt
SOLD DATE : 10/07/2023
Key Details
Sold Price $549,900
Property Type Single Family Home
Sub Type Detached
Listing Status Sold
Purchase Type For Sale
Square Footage 1,630 sqft
Price per Sqft $337
Subdivision Stonegate
MLS® Listing ID A2079672
Sold Date 10/07/23
Style 2 Storey
Bedrooms 4
Full Baths 3
Half Baths 1
Originating Board Calgary
Year Built 2004
Annual Tax Amount $3,308
Tax Year 2023
Lot Size 4,929 Sqft
Acres 0.11
Property Description
Do not miss your opportunity at this FULLY FINISHED, 4 Bedroom, 4 Bathroom, Double Attached garage, affordable home located in the desired neighborhood of Stonegate. This home has so much to offer, starting with the OPEN CONCEPT main floor, functional kitchen with an abundance of storage including the corner pantry. The back two tier deck, and privacy walls provides the oasis you deserve, with lots of room for the kids and animals to run, plus NO NEIGHBOURS BEHIND! Upstairs has two well sized bedrooms, a 4 piece bathroom,
upstairs laundry, a massive primary bedroom with a CUSTOM WALK THROUGH closet and 3 piece ensuite. The basement has the perfect office area with built in desk and cabinets, a large Rec room with built in cabinets, a 4 piece bathroom and the 4th bedroom! This home also features CENTRAL AIR CONDITIONING! Come see if this was the one you have been waiting for!
Location
State AB
County Airdrie
Zoning R1
Direction S
Rooms
Other Rooms 1
Basement Finished, Full
Interior
Interior Features Built-in Features, Closet Organizers, Kitchen Island, Laminate Counters, No Smoking Home, Open Floorplan, Pantry, Storage, Vinyl Windows
Heating Forced Air
Cooling Central Air
Flooring Carpet, Laminate, Tile
Appliance Central Air Conditioner, Dishwasher, Dryer, Electric Stove, Garage Control(s), Range Hood, Refrigerator, Washer
Laundry In Hall, Upper Level
Exterior
Parking Features Double Garage Attached, Garage Door Opener
Garage Spaces 2.0
Garage Description Double Garage Attached, Garage Door Opener
Fence Fenced
Community Features Park, Playground, Schools Nearby, Shopping Nearby, Sidewalks, Street Lights, Walking/Bike Paths
Roof Type Asphalt Shingle
Porch Deck
Lot Frontage 38.06
Exposure S
Total Parking Spaces 4
Building
Lot Description Back Yard, Backs on to Park/Green Space, Lawn, No Neighbours Behind, Private
Foundation Poured Concrete
Architectural Style 2 Storey
Level or Stories Two
Structure Type Stone,Vinyl Siding,Wood Frame
Others
Restrictions See Remarks,Utility Right Of Way
Tax ID 84577839
Ownership Private
Read Less Info
Want to know what your home might be worth? Contact us for a FREE valuation!

Our team is ready to help you sell your home for the highest possible price ASAP

"My job is to find and attract mastery-based agents to the office, protect the culture, and make sure everyone is happy! "


