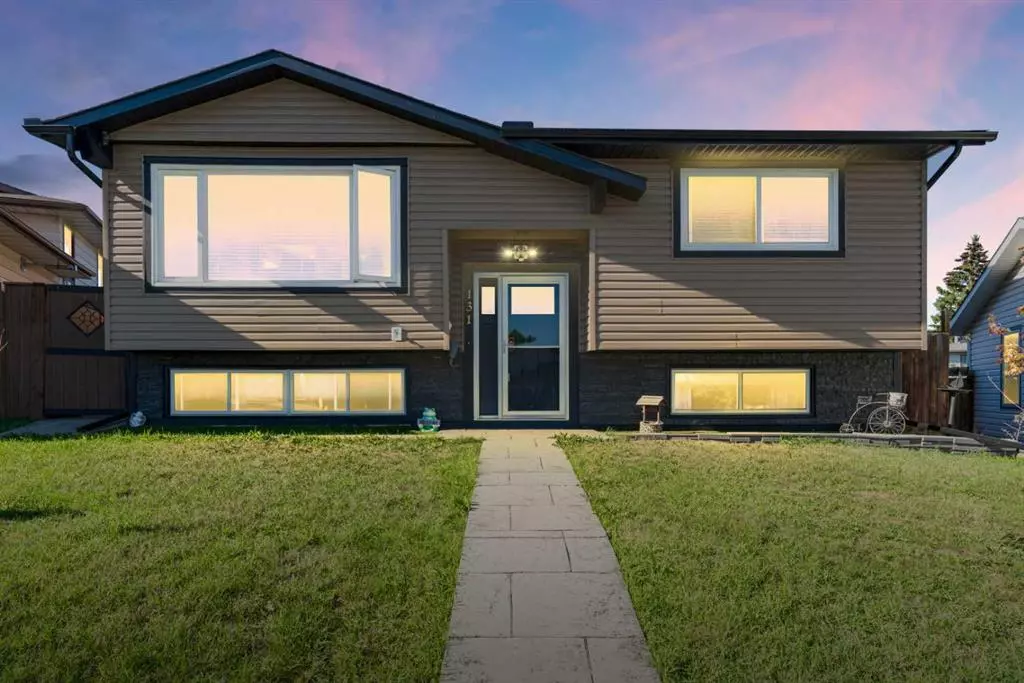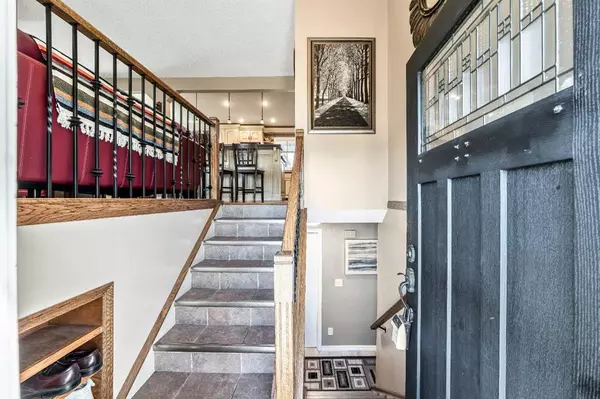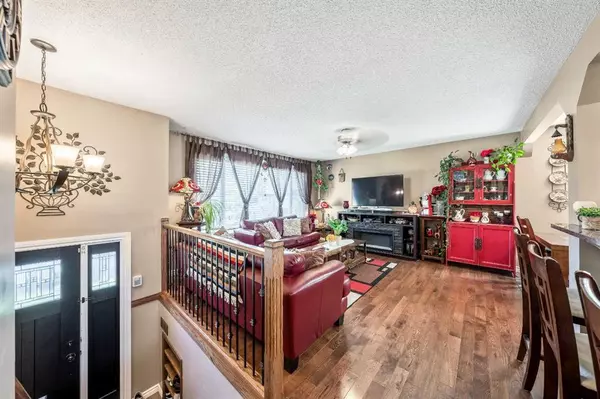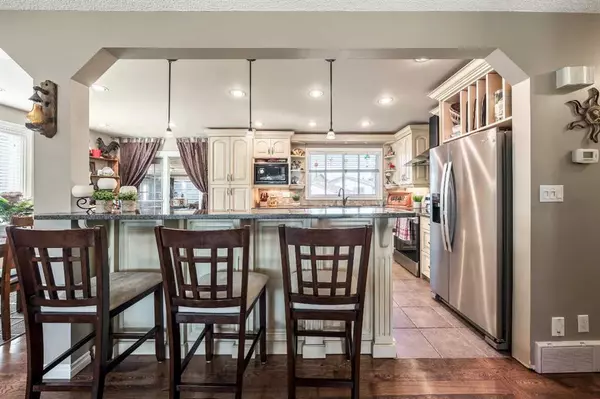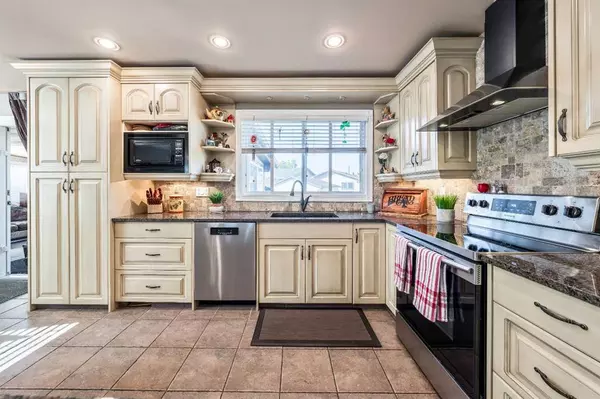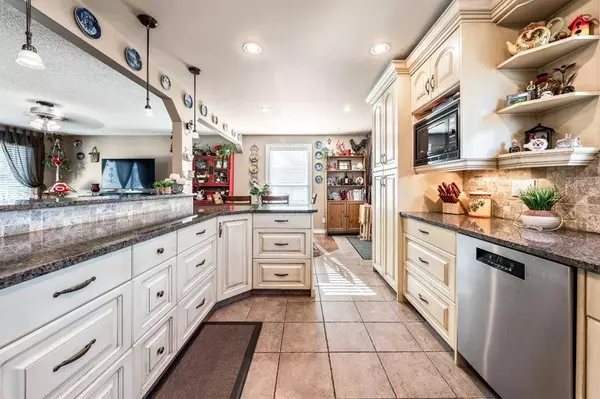$528,500
$530,000
0.3%For more information regarding the value of a property, please contact us for a free consultation.
4 Beds
2 Baths
923 SqFt
SOLD DATE : 10/03/2023
Key Details
Sold Price $528,500
Property Type Single Family Home
Sub Type Detached
Listing Status Sold
Purchase Type For Sale
Square Footage 923 sqft
Price per Sqft $572
Subdivision Beddington Heights
MLS® Listing ID A2076168
Sold Date 10/03/23
Style Bi-Level
Bedrooms 4
Full Baths 1
Half Baths 1
Originating Board Calgary
Year Built 1979
Annual Tax Amount $2,747
Tax Year 2023
Lot Size 4,886 Sqft
Acres 0.11
Property Description
**WELCOME HOME!** HERE'S YOUR CHANCE to own a BEAUTIFULLY RENOVATED & FULLY DEVELOPED BI-LEVEL w/ OVERSIZED HEATED DOUBLE GARAGE. Located in a QUIET pocket in the Highly Coveted Neighbourhood of Beddington Heights, this Beautifully Appointed Family home is nestled on a LARGE PIE LOT in a QUIET cul-de-sac & JUST STEPS to plenty of Parks, Playgrounds, Greenspaces & Pathways. Boasting more than 1800ft of living space, this home offers a BRIGHT OPEN Concept design with an Abundance of NATURAL LIGHT compliments of the Large VINYL WINDOWS throughout! The main level is the Heart of the Home, featuring a Beautifully RENOVATED CHEF'S KITCHEN showcasing STONE COUNTERS, STAINLESS APPLIANCES, Large Island w/ Breakfast Bar, PLENTY of Cabinetry/Counter Space, Hardwood Flooring & Spacious Living Room & Dining Area offering Direct Access to your PRIVATE Enclosed 3 SEASON ROOM, overlooking the Beautifully Landscaped Backyard, making ENTERTAINING a dream! Completing the main floor is the Master Retreat w/ CUSTOM BUILT Closet System, sizable 2nd bedroom & a Full 4 Pc Bathroom. The FULLY DEVELOPED Lower Level features a Large Family/REC/Games Room - the ideal spot for Family movie nights, 3rd & 4th Bedrooms (or Office) & a 2Pc Bathroom. Rounding off this level is a Laundry Room & plenty of SPACE for extra STORAGE! Heading out back is the Large 3 Season Living Space w/ direct access to your Manicured & Partially Hardscaped Backyard, complete w/ a LARGE Shed, Walled-in Gazebo & HOT TUB! The perfect OASIS to enjoy BBQing, Entertaining, Gardening or just relaxing in the sun! Also out back is your FINISHED HEATED & OVERSIZED DOUBLE GARAGE, Composite Deck/Patio & CONCRETE PAD for RV PARKING! This well maintained home has seen recent UPGRADES including NEW ROOF, NEW SIDING, NEW Kitchen CABINETS & COUNTERS, RENOVATED Bathrooms, NEW VINYL WINDOWS, HARDSCAPING Concrete Work & more! Don't miss out on this opportunity to live in a Fantastic Neighborhood, near the NOSE HILL PARK Pathway System, Great SCHOOLS, Playgrounds, Shopping, Transit, & MORE! Simply MOVE IN & start making new memories w/ your Family in this Gorgeous TURN-KEY Home!
Location
State AB
County Calgary
Area Cal Zone N
Zoning R-C1
Direction SE
Rooms
Basement Finished, Full
Interior
Interior Features Breakfast Bar, Built-in Features, Closet Organizers, Granite Counters, Kitchen Island, Vinyl Windows
Heating Forced Air, Natural Gas
Cooling None
Flooring Hardwood
Appliance Dishwasher, Dryer, Electric Stove, ENERGY STAR Qualified Dishwasher, Garage Control(s), Microwave, Range Hood, Refrigerator, Window Coverings
Laundry Lower Level
Exterior
Parking Features Alley Access, Double Garage Detached, Heated Garage, Insulated, Oversized, RV Access/Parking
Garage Spaces 2.0
Garage Description Alley Access, Double Garage Detached, Heated Garage, Insulated, Oversized, RV Access/Parking
Fence Fenced
Community Features Park, Playground, Schools Nearby, Shopping Nearby
Roof Type Asphalt Shingle
Porch Deck, Enclosed, See Remarks
Lot Frontage 39.63
Total Parking Spaces 3
Building
Lot Description Back Lane, Cul-De-Sac, Gazebo, Low Maintenance Landscape, Pie Shaped Lot, See Remarks
Foundation Poured Concrete
Architectural Style Bi-Level
Level or Stories One
Structure Type Vinyl Siding,Wood Frame
Others
Restrictions Airspace Restriction
Tax ID 83115593
Ownership Private
Read Less Info
Want to know what your home might be worth? Contact us for a FREE valuation!

Our team is ready to help you sell your home for the highest possible price ASAP
"My job is to find and attract mastery-based agents to the office, protect the culture, and make sure everyone is happy! "


