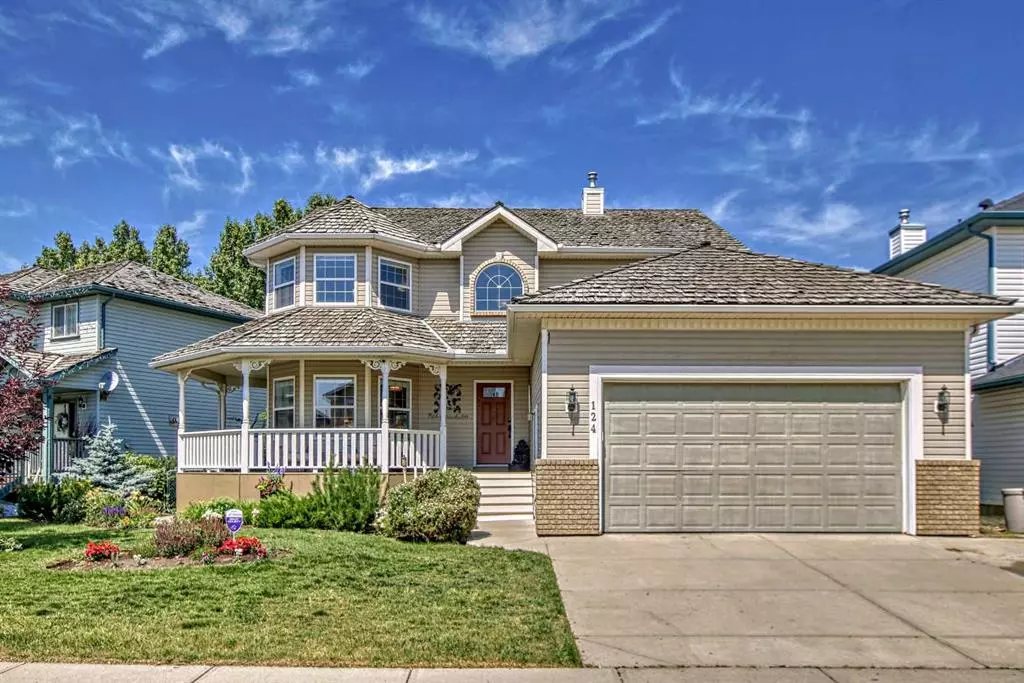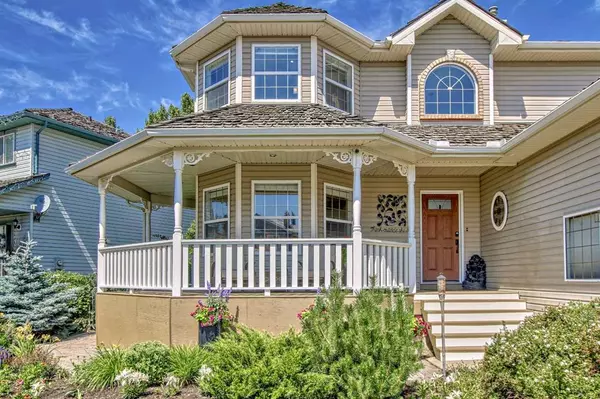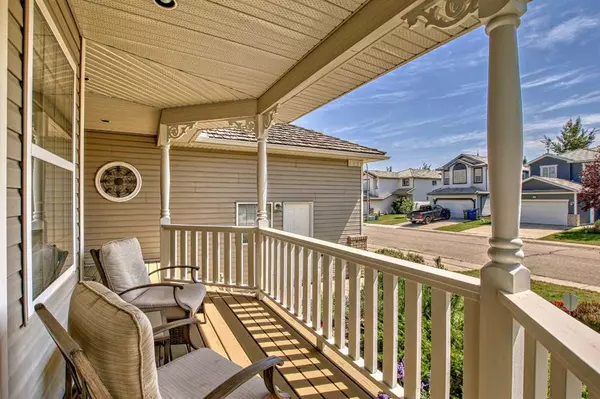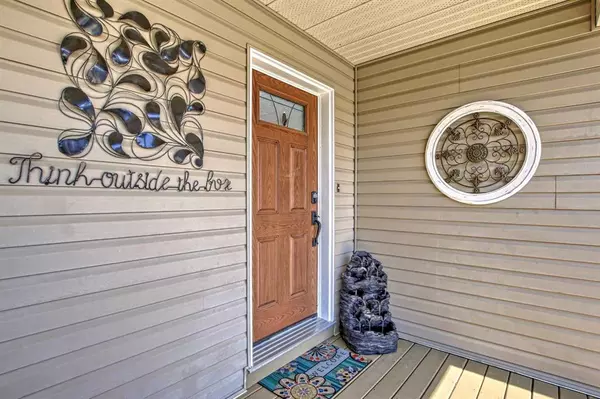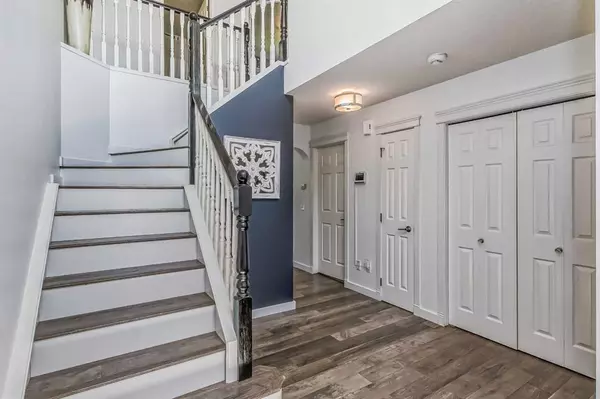$687,500
$705,000
2.5%For more information regarding the value of a property, please contact us for a free consultation.
4 Beds
4 Baths
2,137 SqFt
SOLD DATE : 10/01/2023
Key Details
Sold Price $687,500
Property Type Single Family Home
Sub Type Detached
Listing Status Sold
Purchase Type For Sale
Square Footage 2,137 sqft
Price per Sqft $321
Subdivision Woodside
MLS® Listing ID A2068360
Sold Date 10/01/23
Style 2 Storey
Bedrooms 4
Full Baths 3
Half Baths 1
Originating Board Calgary
Year Built 1999
Annual Tax Amount $3,904
Tax Year 2023
Lot Size 5,552 Sqft
Acres 0.13
Property Description
Welcome to this Stunning, Highly Upgraded Family Home – Backing onto the Picturesque Woodside Golf Course with Awe-Inspiring views! Absolute pride of ownership is evident & this gorgeous home exudes warmth & comfort throughout! Almost 3100 SF of finished space in a very well-designed layout with 3 + 1 bedrooms & 3.5 bathrooms. The moment you pull up you’ll feel right at home. Take note of the covered south-facing veranda, perfect for afternoon or morning relaxing. Enter into a spacious grand foyer featuring floor to ceiling entry which is open to above. Laminate plank flooring adorns the entire main floor & basement with vinyl tile in the main floor bathroom, laundry room & basement bathroom. Solid wood oak railings have been painted/stained. To your left you’ll walk into a bright & open living room with large bay windows, allowing for plenty of natural light. Through to the dining room that will accommodate your large family dinners or host game night with your crew. The chef in the family will love the fully UPGARDED KITCHEN, boasting newer full-height cabinets, custom subway backsplash, garburator, farm-house sink, stainless steel appliances & beautiful Quartz countertops. There’s an adjacent breakfast nook, perfect for your morning coffee with a bay window looking out to your backyard, plus here you can access your gorgeous back composite deck with lower stone patio, gas line for your BBQ, hot tub area, fire pit area, underground sprinkler system throughout the front, side & back, and of course the GOLF COURSE VIEW looking out the fairways & pond. You will love your new backyard!! Back inside, rounding out the main floor is a 2 pce powder room & large laundry room with newer over-sized steam clean washer & dryer, with a convenient sink & cabinets. Upstairs offers a massive primary suite (22 x 13) with bay window, plenty of room for your dressers, walk-in closet & a 4 pce ensuite with soaker tub & separate shower. 2 additional large bedrooms share another full bathroom which has granite counters. The fully developed lower-level features 9’ ceilings, in-floor heating, new carpet on the stairs, a spacious family room & rec room area with gas fireplace, perfect for movie night or teenager hang out. Here you will also find the 4th bedroom, a full bathroom with granite countertop, plus lots of storage. The attached garage is over-sized with a 12’ ceiling. Major upgrades include newer windows, flooring, appliances, fresh paint, front steps, all new toilets (except ensuite), newer high efficiency furnace, hot water tank, humidifier & water softener - all replaced in 2018, plus central vacuum system & underground sprinklers. This stunning property sits on a quiet street, close to schools, parks, playgrounds, green space and all amenities are close by. Be sure to view soon as this will not last!
Location
State AB
County Airdrie
Zoning R1
Direction S
Rooms
Other Rooms 1
Basement Finished, Full
Interior
Interior Features Central Vacuum, Granite Counters, High Ceilings, Kitchen Island, No Smoking Home, Pantry, Quartz Counters, See Remarks, Vinyl Windows, Walk-In Closet(s)
Heating High Efficiency, Forced Air
Cooling None
Flooring Carpet, Laminate, Tile
Fireplaces Number 1
Fireplaces Type Gas
Appliance Dishwasher, Dryer, Garage Control(s), Induction Cooktop, Microwave Hood Fan, Refrigerator, Washer, Window Coverings
Laundry Main Level
Exterior
Parking Features Double Garage Attached
Garage Spaces 2.0
Garage Description Double Garage Attached
Fence Fenced
Community Features Golf, Park, Playground, Pool, Schools Nearby, Shopping Nearby
Roof Type Pine Shake
Porch Deck, Front Porch, Patio, See Remarks
Lot Frontage 87.54
Total Parking Spaces 4
Building
Lot Description Back Yard, Front Yard, No Neighbours Behind, Reverse Pie Shaped Lot, Landscaped, On Golf Course, Private, See Remarks, Views
Foundation Poured Concrete
Architectural Style 2 Storey
Level or Stories Two
Structure Type Vinyl Siding,Wood Frame
Others
Restrictions None Known
Tax ID 84573470
Ownership Private
Read Less Info
Want to know what your home might be worth? Contact us for a FREE valuation!

Our team is ready to help you sell your home for the highest possible price ASAP

"My job is to find and attract mastery-based agents to the office, protect the culture, and make sure everyone is happy! "


