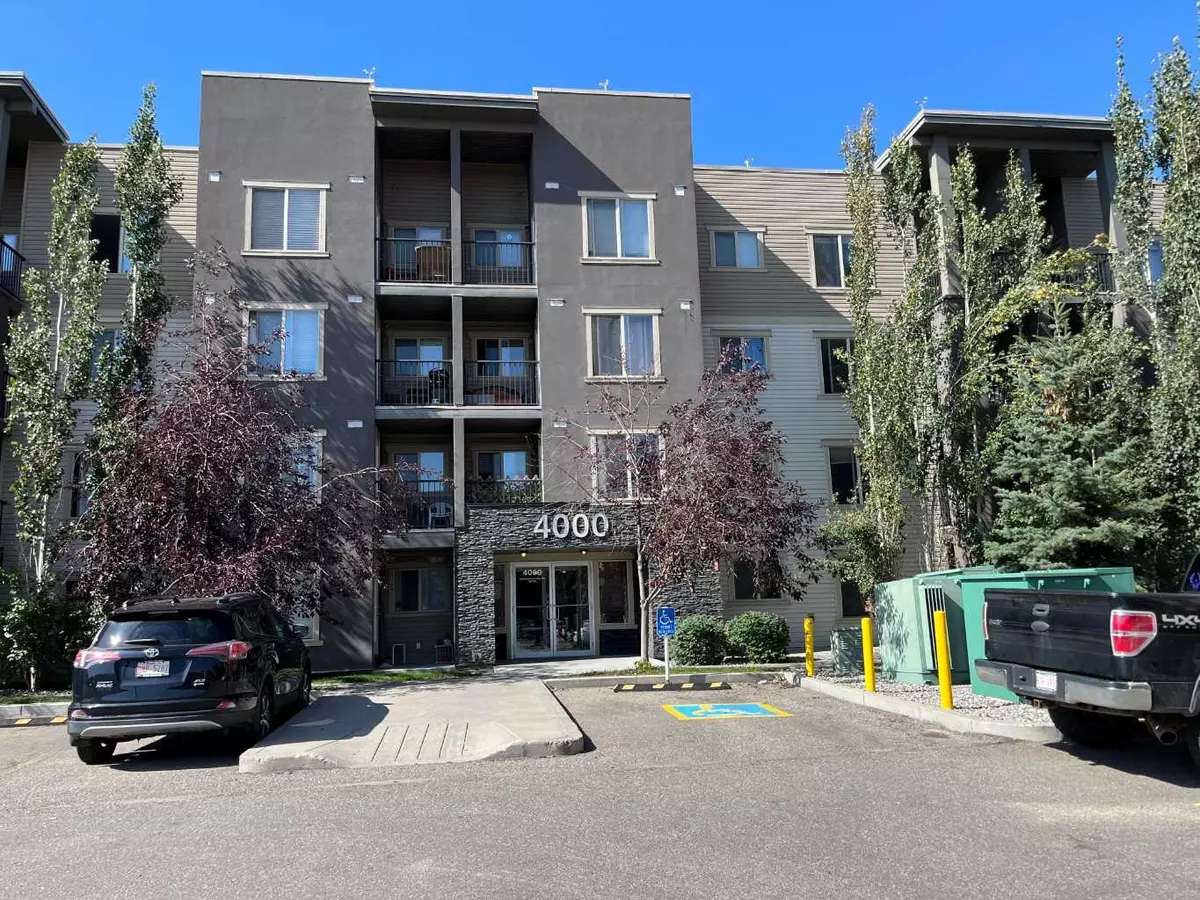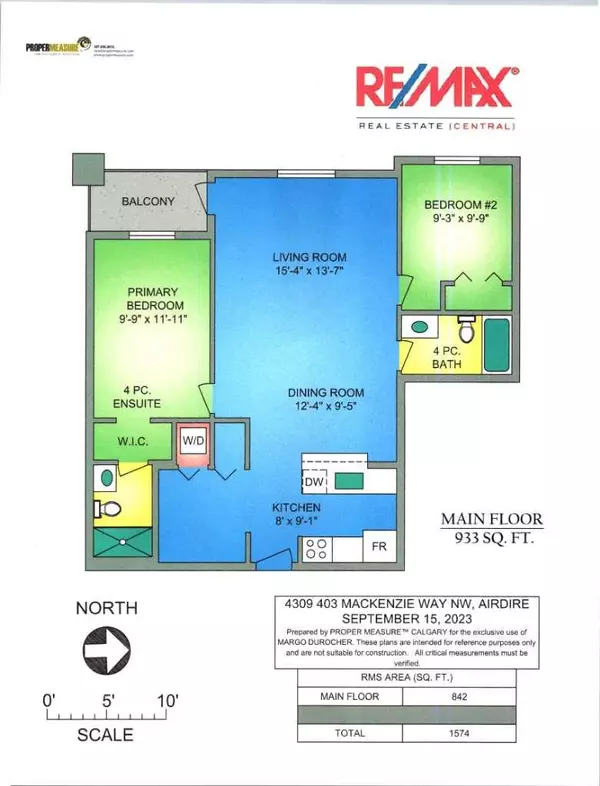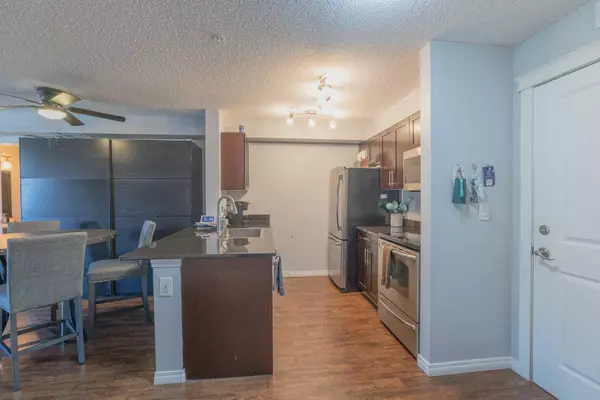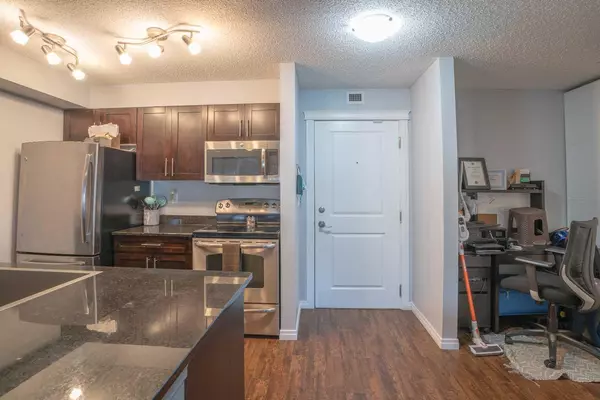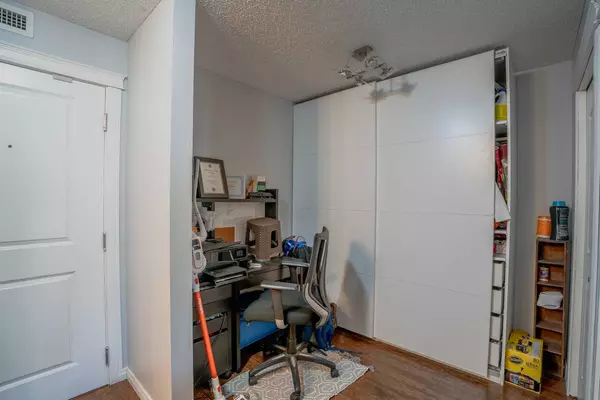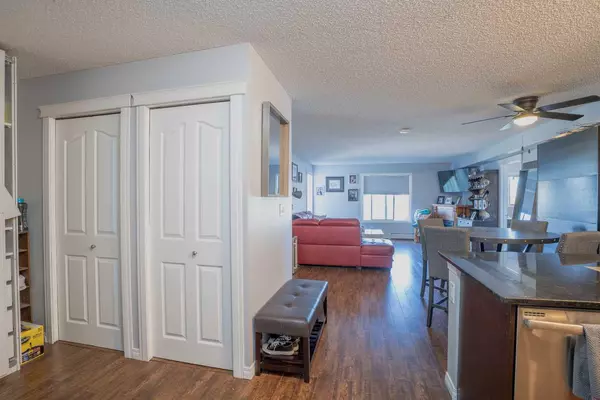$310,000
$320,000
3.1%For more information regarding the value of a property, please contact us for a free consultation.
2 Beds
2 Baths
933 SqFt
SOLD DATE : 09/30/2023
Key Details
Sold Price $310,000
Property Type Condo
Sub Type Apartment
Listing Status Sold
Purchase Type For Sale
Square Footage 933 sqft
Price per Sqft $332
Subdivision Downtown
MLS® Listing ID A2080269
Sold Date 09/30/23
Style Low-Rise(1-4)
Bedrooms 2
Full Baths 2
Condo Fees $580/mo
Originating Board Calgary
Year Built 2013
Annual Tax Amount $1,306
Tax Year 2023
Property Description
Welcome Home!! Excellent investor opportunity or a great place for a young family to start out. This unit is located on the 3rd floor and offers 2 bedrooms, 2 bathrooms. beautiful laminate flooring through out. Kitchen has granite counters and S/S appliances. Lots of room for the gourmet chef in the family. In unit stacked washer/dryer. Lovely balcony perfect for sitting and sipping your morning coffee. There are two titled underground heated parking stalls and one titled storage area for seasonal décor and recreational equipment. Come and see!! You will not be disappointed.
Location
State AB
County Airdrie
Zoning M3
Direction E
Rooms
Other Rooms 1
Basement None
Interior
Interior Features Ceiling Fan(s), Elevator, Granite Counters
Heating Baseboard, Natural Gas
Cooling None
Flooring Laminate, Linoleum
Appliance Dishwasher, Refrigerator, Stove(s), Washer/Dryer Stacked
Laundry In Unit
Exterior
Parking Features Underground
Garage Description Underground
Community Features Golf
Amenities Available Elevator(s), Storage, Visitor Parking
Roof Type Asphalt Shingle
Porch Balcony(s)
Exposure E
Total Parking Spaces 2
Building
Story 4
Foundation Poured Concrete
Architectural Style Low-Rise(1-4)
Level or Stories Single Level Unit
Structure Type Stone,Stucco,Vinyl Siding,Wood Frame
Others
HOA Fee Include Common Area Maintenance,Heat,Parking,Professional Management,Reserve Fund Contributions,Sewer,Snow Removal,Water
Restrictions None Known
Tax ID 84591067
Ownership Private
Pets Allowed Restrictions
Read Less Info
Want to know what your home might be worth? Contact us for a FREE valuation!

Our team is ready to help you sell your home for the highest possible price ASAP

"My job is to find and attract mastery-based agents to the office, protect the culture, and make sure everyone is happy! "


