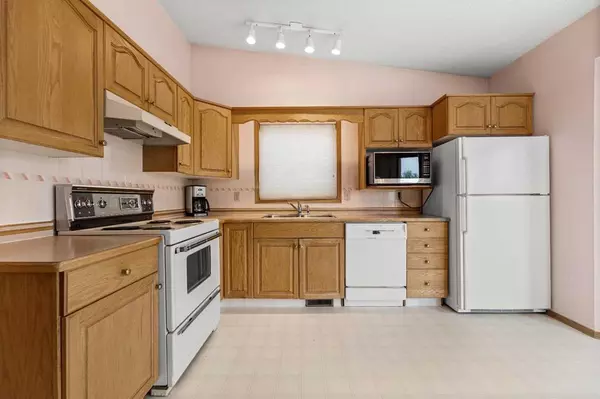$510,000
$490,000
4.1%For more information regarding the value of a property, please contact us for a free consultation.
4 Beds
3 Baths
1,802 SqFt
SOLD DATE : 09/29/2023
Key Details
Sold Price $510,000
Property Type Single Family Home
Sub Type Detached
Listing Status Sold
Purchase Type For Sale
Square Footage 1,802 sqft
Price per Sqft $283
Subdivision Summerhill
MLS® Listing ID A2080905
Sold Date 09/29/23
Style 4 Level Split
Bedrooms 4
Full Baths 3
Originating Board Calgary
Year Built 1990
Annual Tax Amount $2,873
Tax Year 2023
Lot Size 5,078 Sqft
Acres 0.12
Property Description
This 4 bedroom home with a GROUND LEVEL WALK OUT from the lower level family room is located on a low traffic street in a great neighbourhoold close to elementary schools......perfect for a growing family ! Well cared for, and ready for some cosmetic updates gives you the opportunity to create a look to suit your tastes, and build equity ! The main floor living areas feature a vaulted ceiling, kitchen with pantry, and access to the large rear deck. The second floor offers a master with 3 piece ensuite and walk in closet , two more bedrooms and a shared full bath. The lower level family room with a gas fireplace is a great spot for the kids to play and the family to gather. This level also offers the fourth bedroom, and a 3 piece bath / laundry room combination. The 4th level ( basement ) is ready for future development, a great place for storage or the kids to play indoor hockey in the meantime. Come have a look, and make this your "HOME SWEET HOME" !
Location
State AB
County Airdrie
Zoning R1
Direction E
Rooms
Other Rooms 1
Basement Unfinished, Walk-Out To Grade
Interior
Interior Features No Animal Home, No Smoking Home, Pantry, Vaulted Ceiling(s), Walk-In Closet(s)
Heating Forced Air, Natural Gas
Cooling None
Flooring Carpet, Linoleum
Fireplaces Number 1
Fireplaces Type Family Room, Gas, Oak, Tile
Appliance See Remarks
Laundry In Bathroom
Exterior
Parking Features Concrete Driveway, Double Garage Attached, Front Drive, Garage Door Opener, Garage Faces Front
Garage Spaces 2.0
Garage Description Concrete Driveway, Double Garage Attached, Front Drive, Garage Door Opener, Garage Faces Front
Fence Fenced
Community Features Park, Playground, Schools Nearby, Sidewalks, Street Lights, Tennis Court(s), Walking/Bike Paths
Roof Type Asphalt Shingle
Porch Deck, Patio
Lot Frontage 39.37
Total Parking Spaces 4
Building
Lot Description Back Lane, Back Yard, City Lot, Fruit Trees/Shrub(s), Front Yard, Lawn, Interior Lot, Landscaped, Level, Street Lighting
Foundation Poured Concrete
Architectural Style 4 Level Split
Level or Stories 4 Level Split
Structure Type Brick,Mixed,Vinyl Siding,Wood Frame
Others
Restrictions None Known
Tax ID 84578543
Ownership Private
Read Less Info
Want to know what your home might be worth? Contact us for a FREE valuation!

Our team is ready to help you sell your home for the highest possible price ASAP

"My job is to find and attract mastery-based agents to the office, protect the culture, and make sure everyone is happy! "







