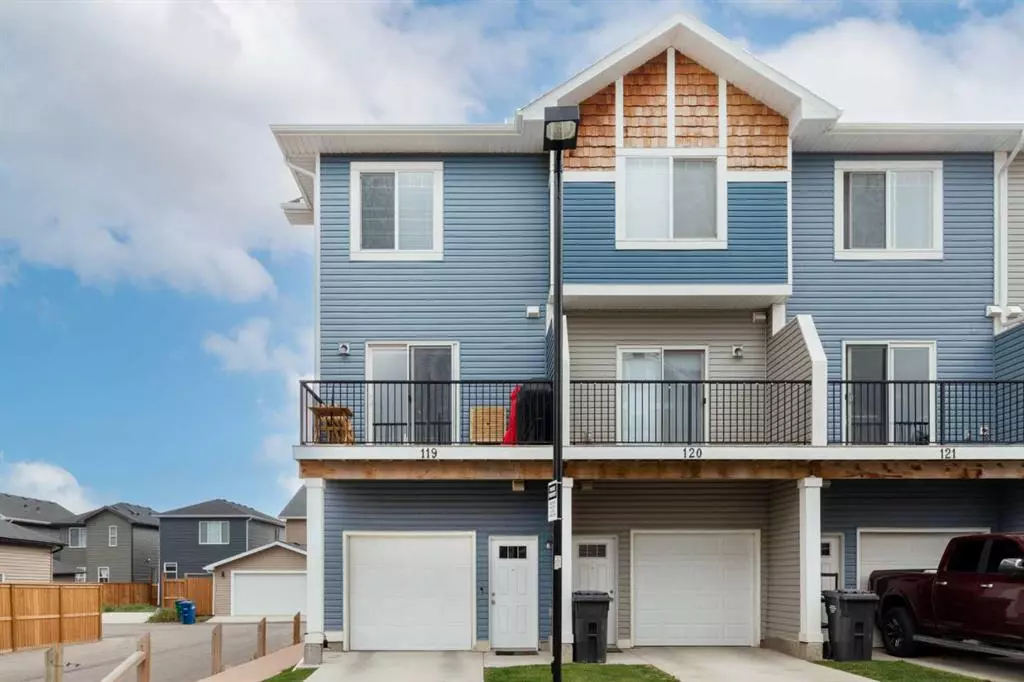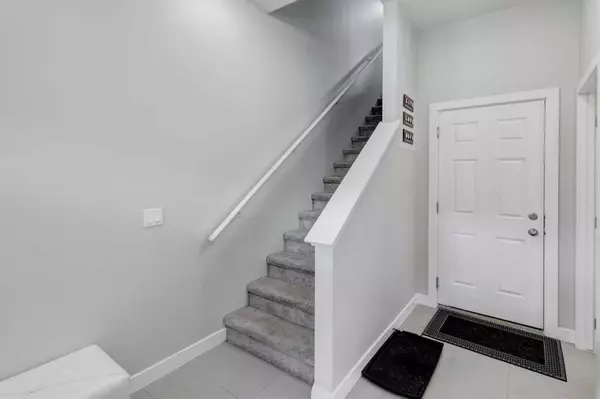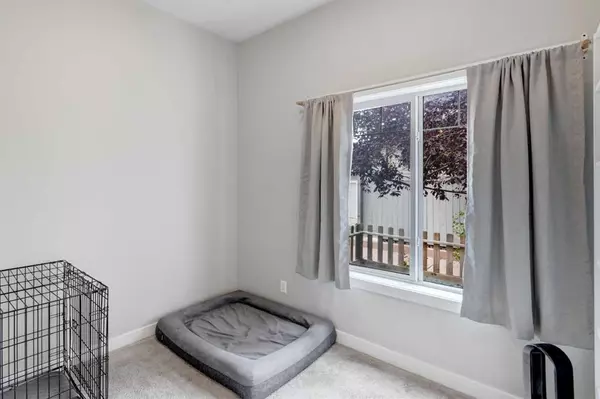$390,000
$395,000
1.3%For more information regarding the value of a property, please contact us for a free consultation.
3 Beds
3 Baths
1,315 SqFt
SOLD DATE : 09/26/2023
Key Details
Sold Price $390,000
Property Type Townhouse
Sub Type Row/Townhouse
Listing Status Sold
Purchase Type For Sale
Square Footage 1,315 sqft
Price per Sqft $296
Subdivision Ravenswood
MLS® Listing ID A2079301
Sold Date 09/26/23
Style 3 Storey
Bedrooms 3
Full Baths 2
Half Baths 1
Condo Fees $320
Originating Board Calgary
Year Built 2014
Annual Tax Amount $2,083
Tax Year 2023
Lot Size 1,588 Sqft
Acres 0.04
Property Description
Welcome to this Fantastic END UNIT 3-bedroom, 2.5-bathroom Townhouse with one of the largest floorplans in the complex of 1315 sqft of developed space. Nice attached single-car garage with storage. The entry level features a 2pc bath and flex room/den with easy outside access on either side of the unit. The main living area includes upgraded hardwood floors, nice and bright with extra end-unit windows, spacious kitchen with island, stainless steel appliances, granite countertops and seamlessly flows into the dining and living rooms. There’s also a lovely west-facing balcony off the living room. Upstairs is fully carpeted with 3 good sized bedrooms, a stackable washer/dryer, master with 3pc ensuite and double closets and a 4pc main bathroom completes this level. Well maintained complex close to 2 elementary schools, parks and pathways.
Location
State AB
County Airdrie
Zoning R3
Direction W
Rooms
Other Rooms 1
Basement None
Interior
Interior Features High Ceilings, Kitchen Island, Open Floorplan
Heating Forced Air, Natural Gas
Cooling None
Flooring Carpet, Ceramic Tile, Hardwood
Appliance Dishwasher, Electric Stove, Garage Control(s), Microwave Hood Fan, Refrigerator, Washer/Dryer, Window Coverings
Laundry Upper Level
Exterior
Parking Features Insulated, Oversized, Single Garage Attached
Garage Spaces 1.0
Garage Description Insulated, Oversized, Single Garage Attached
Fence None
Community Features Schools Nearby, Shopping Nearby, Sidewalks, Street Lights, Walking/Bike Paths
Amenities Available Visitor Parking
Roof Type Asphalt Shingle
Porch Balcony(s)
Exposure W
Total Parking Spaces 2
Building
Lot Description Back Lane, Corner Lot, Low Maintenance Landscape, Rectangular Lot
Foundation Poured Concrete
Architectural Style 3 Storey
Level or Stories Three Or More
Structure Type Vinyl Siding,Wood Frame
Others
HOA Fee Include Amenities of HOA/Condo,Common Area Maintenance,Insurance,Professional Management,Reserve Fund Contributions,Snow Removal
Restrictions Utility Right Of Way
Tax ID 84586219
Ownership Private
Pets Allowed Restrictions
Read Less Info
Want to know what your home might be worth? Contact us for a FREE valuation!

Our team is ready to help you sell your home for the highest possible price ASAP

"My job is to find and attract mastery-based agents to the office, protect the culture, and make sure everyone is happy! "







