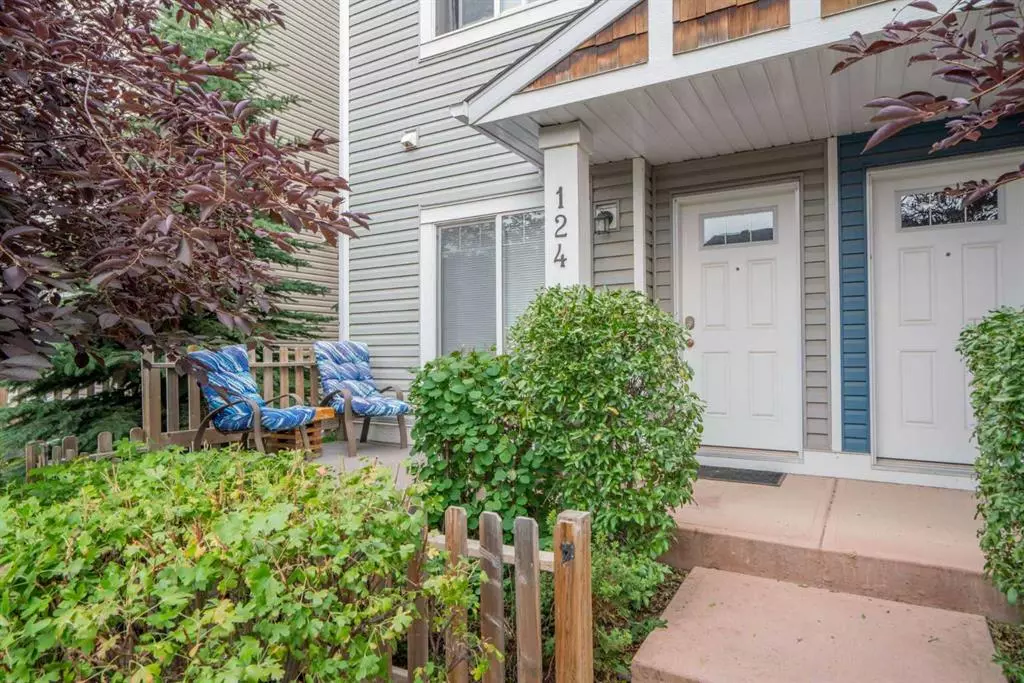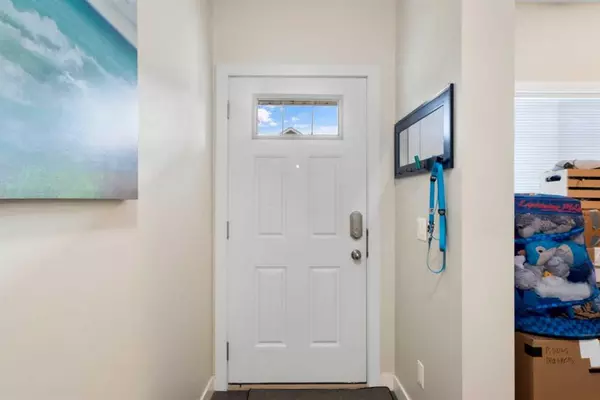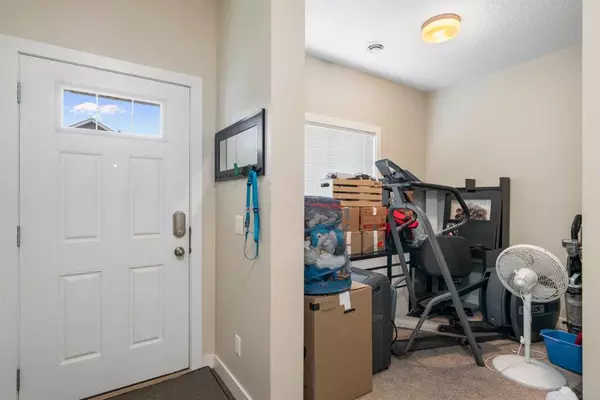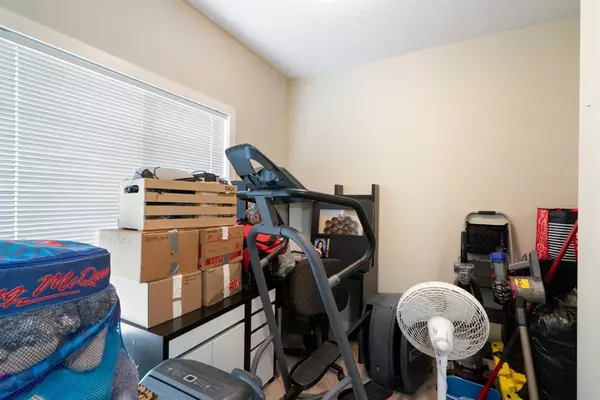$386,500
$385,000
0.4%For more information regarding the value of a property, please contact us for a free consultation.
3 Beds
3 Baths
1,326 SqFt
SOLD DATE : 09/26/2023
Key Details
Sold Price $386,500
Property Type Townhouse
Sub Type Row/Townhouse
Listing Status Sold
Purchase Type For Sale
Square Footage 1,326 sqft
Price per Sqft $291
Subdivision Ravenswood
MLS® Listing ID A2067213
Sold Date 09/26/23
Style 3 Storey
Bedrooms 3
Full Baths 2
Half Baths 1
Condo Fees $320
Originating Board Calgary
Year Built 2014
Annual Tax Amount $2,069
Tax Year 2023
Lot Size 1,595 Sqft
Acres 0.04
Property Description
Welcome to Ravenswood in Airdrie! This 3-bedroom, 2.5-bathroom townhouse is conveniently located near schools, parks, playgrounds, and shopping. Built in 2014, it boasts over 1,300 square feet of developed living space and attached single-car garage. Step inside to find a half-bath and a flex room/den with a large east-facing window on the lowest level, along with your attached garage. The main level features a spacious kitchen with stainless steel appliances, stone counters, and an island/breakfast bar, flowing seamlessly into the dining area and spacious living room. Laminate floors throughout this level add a touch of elegance, and the large west-facing balcony offers the perfect spot for relaxation. Upstairs, you'll discover three carpeted bedrooms, a stackable washer/dryer, a 4-piece ensuite for the primary bedroom, and a 4-piece main bathroom. This well-maintained complex offers peace and tranquility with reasonable fees and is pet-friendly with some restrictions. Don't miss this fantastic opportunity to make Ravenswood your new home!
Location
State AB
County Airdrie
Zoning R3
Direction E
Rooms
Other Rooms 1
Basement None
Interior
Interior Features Kitchen Island, Open Floorplan
Heating Forced Air, Natural Gas
Cooling None
Flooring Carpet, Ceramic Tile, Laminate
Appliance Dishwasher, Dryer, Microwave Hood Fan, Range, Refrigerator, Washer, Window Coverings
Laundry Laundry Room, Upper Level
Exterior
Parking Features Driveway, Single Garage Attached
Garage Spaces 1.0
Garage Description Driveway, Single Garage Attached
Fence Fenced
Community Features Playground, Schools Nearby, Shopping Nearby, Sidewalks, Street Lights
Amenities Available Parking, Snow Removal, Trash, Visitor Parking
Roof Type Asphalt Shingle
Porch Deck, Front Porch
Exposure E
Total Parking Spaces 2
Building
Lot Description Front Yard
Foundation Poured Concrete
Architectural Style 3 Storey
Level or Stories Three Or More
Structure Type Stone,Vinyl Siding,Wood Frame
Others
HOA Fee Include Common Area Maintenance,Insurance,Maintenance Grounds,Professional Management,Reserve Fund Contributions,Snow Removal
Restrictions None Known
Tax ID 84586220
Ownership Private
Pets Allowed Restrictions
Read Less Info
Want to know what your home might be worth? Contact us for a FREE valuation!

Our team is ready to help you sell your home for the highest possible price ASAP

"My job is to find and attract mastery-based agents to the office, protect the culture, and make sure everyone is happy! "







