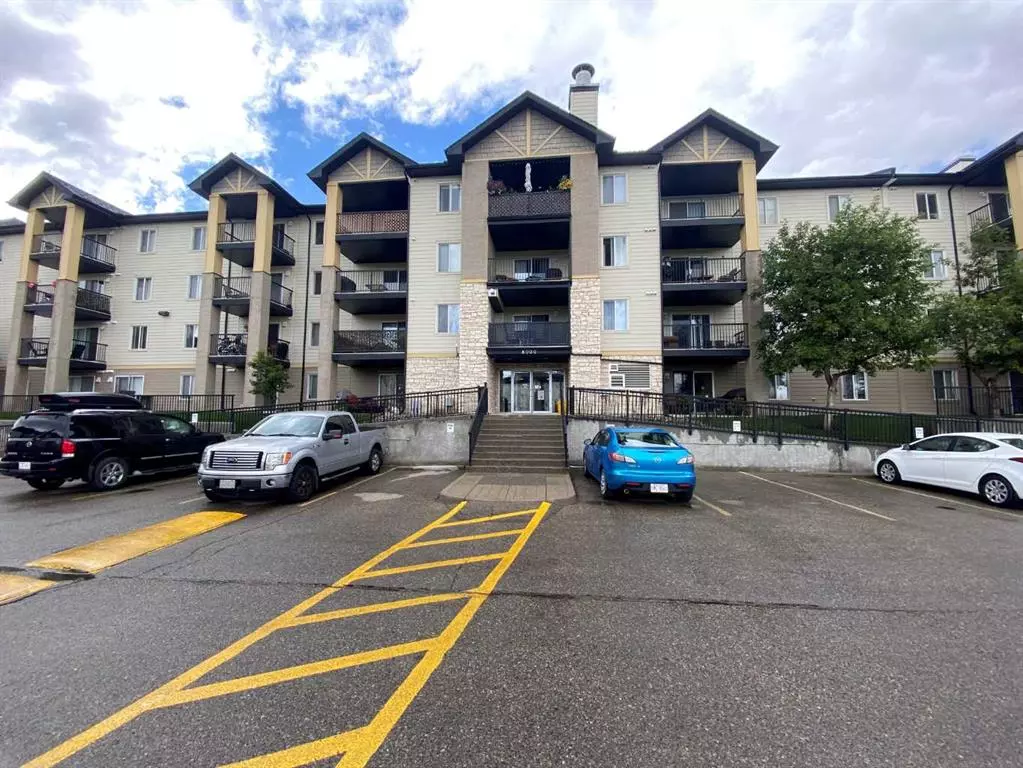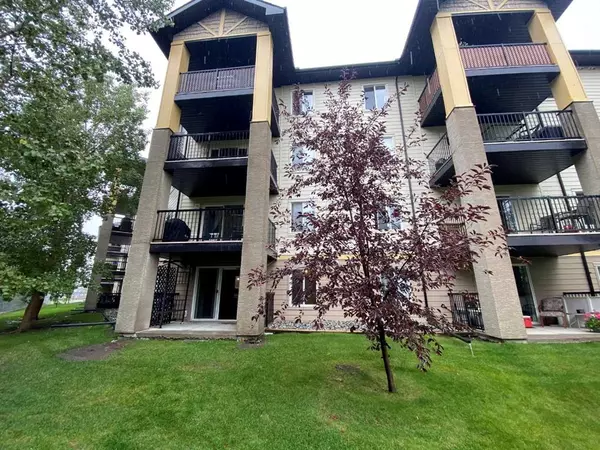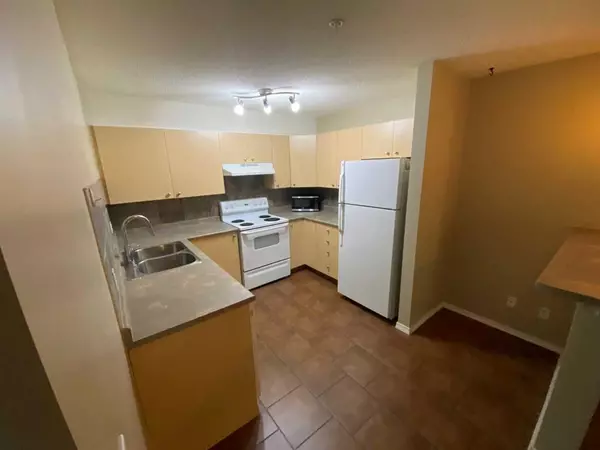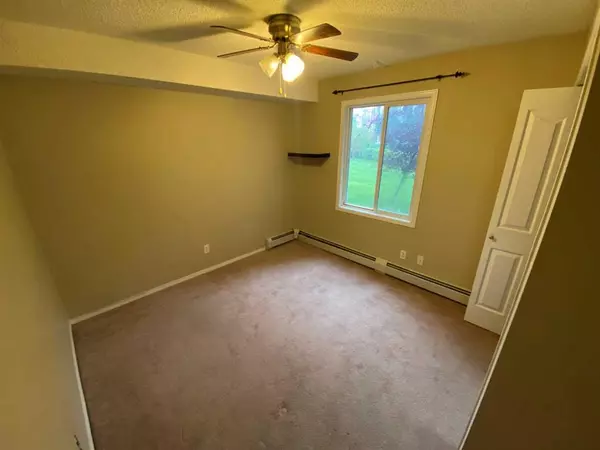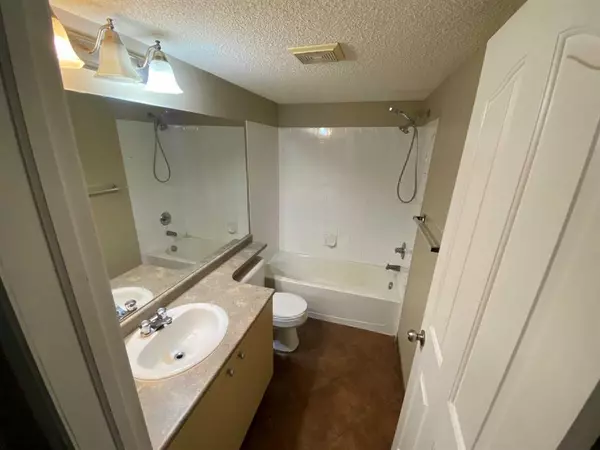$235,000
$239,900
2.0%For more information regarding the value of a property, please contact us for a free consultation.
2 Beds
1 Bath
901 SqFt
SOLD DATE : 09/26/2023
Key Details
Sold Price $235,000
Property Type Condo
Sub Type Apartment
Listing Status Sold
Purchase Type For Sale
Square Footage 901 sqft
Price per Sqft $260
Subdivision Downtown
MLS® Listing ID A2079477
Sold Date 09/26/23
Style Low-Rise(1-4)
Bedrooms 2
Full Baths 1
Condo Fees $556/mo
Originating Board Calgary
Year Built 2015
Annual Tax Amount $1,031
Tax Year 2023
Property Description
OPEN HOUSE SATURDAY SEPTEMBER 9TH FROM 11:00 AM TILL 2:00 PM. Welcome to your new home. This condo is located at the apex corner of the property and is a main floor unit which makes it safe and easy access to a very large grassy backyard. The unit itself features two well-appointed bedrooms that are at opposite ends of the condo to reduce noise transfer. The foyer, dining room and living room are all open to one another and offers the flexibility of your furnishings. The kitchen is off to the right side and is open to the unit and features a breakfast bar. The patio is NW facing and is 12 feet wide and 8 feet deep. The unit also features a storage room which contains the stacked laundry pair. Best of all there are two parking stalls side by side at the east end of the parking lot right beside the second entrance for easy access to your new condo. The grounds have a central park, pond with fountain to relax at the end of a busy day. You are just a couple of blocks away from all the shops, restaurants and Sobeys on 8th Street and 1st Avenue. Come view it today.
Location
State AB
County Airdrie
Zoning DC-7
Direction S
Rooms
Basement None
Interior
Interior Features Breakfast Bar, Ceiling Fan(s), Elevator, Laminate Counters, No Animal Home, No Smoking Home, Open Floorplan, Track Lighting, Vinyl Windows
Heating Baseboard, Boiler, Hot Water, Natural Gas
Cooling None
Flooring Carpet, Ceramic Tile, Laminate
Appliance Microwave, Range, Range Hood, Refrigerator, Washer/Dryer Stacked, Window Coverings
Laundry In Unit, Laundry Room
Exterior
Parking Features Parking Lot, Parking Pad, Paved, Plug-In, Side By Side, Stall
Carport Spaces 2
Garage Description Parking Lot, Parking Pad, Paved, Plug-In, Side By Side, Stall
Community Features Golf, Park, Schools Nearby, Shopping Nearby, Sidewalks, Street Lights, Walking/Bike Paths
Amenities Available Elevator(s), Parking, Secured Parking, Trash, Visitor Parking
Roof Type Asphalt Shingle
Porch Deck, Front Porch, Glass Enclosed
Exposure NW
Total Parking Spaces 2
Building
Story 4
Foundation Poured Concrete
Architectural Style Low-Rise(1-4)
Level or Stories Single Level Unit
Structure Type Stone,Stucco,Vinyl Siding
Others
HOA Fee Include Common Area Maintenance,Electricity,Gas,Heat,Insurance,Maintenance Grounds,Parking,Professional Management,Reserve Fund Contributions,See Remarks,Sewer,Snow Removal,Trash,Water
Restrictions Pet Restrictions or Board approval Required
Tax ID 84569315
Ownership Private
Pets Allowed Cats OK
Read Less Info
Want to know what your home might be worth? Contact us for a FREE valuation!

Our team is ready to help you sell your home for the highest possible price ASAP

"My job is to find and attract mastery-based agents to the office, protect the culture, and make sure everyone is happy! "


