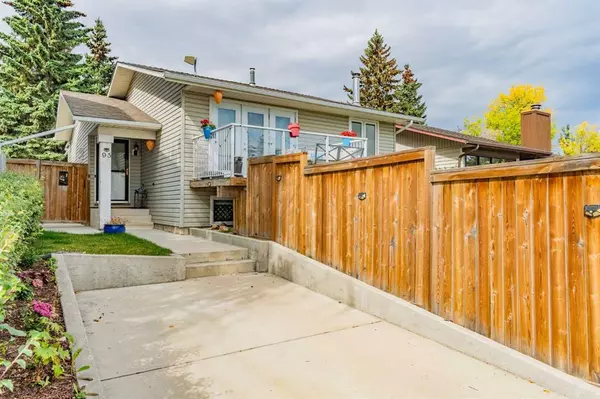$482,000
$494,900
2.6%For more information regarding the value of a property, please contact us for a free consultation.
4 Beds
2 Baths
988 SqFt
SOLD DATE : 09/23/2023
Key Details
Sold Price $482,000
Property Type Single Family Home
Sub Type Detached
Listing Status Sold
Purchase Type For Sale
Square Footage 988 sqft
Price per Sqft $487
Subdivision Summerhill
MLS® Listing ID A2075354
Sold Date 09/23/23
Style Bi-Level
Bedrooms 4
Full Baths 2
Originating Board Calgary
Year Built 1979
Annual Tax Amount $2,451
Tax Year 2023
Lot Size 3,999 Sqft
Acres 0.09
Property Description
Sophisticated 4-bedroom, 2 bathroom bi-livel detached home with single detached / heated garage across the street from Tennis Court and Nose Creek Park. There are two separate entrances , two separate yards, two separate kitchens and two separate laundry as basement is an illegal suite. Live and rent down, or visa versa! Each living unit has two bedrooms and plenty of sunlight! One kitchen has stainless appliances, quartz counters, a wood burning fireplace and has just been freshly painted! Upstairs has a delightful mud room / 3 seasons extension that connects main floor to the rear lower deck, brick zero-scaped back yard, and secure storage in a pair of sheds! there is also a gorgeous deck off the front to a private grassed in oasis with space for a firepit and fantastic views of the walking path and Nose Creek. An additional parking pad has been installed off the front street. The bsmt suite is not a legal suite.
Location
State AB
County Airdrie
Zoning R1
Direction E
Rooms
Basement Finished, Full
Interior
Interior Features No Smoking Home
Heating Forced Air
Cooling None
Flooring Laminate
Fireplaces Number 1
Fireplaces Type Basement, Gas
Appliance Dishwasher, Electric Range, Microwave Hood Fan, Refrigerator, Washer/Dryer
Laundry In Unit, Lower Level, Main Level
Exterior
Parking Features Alley Access, Heated Garage, Parking Pad, Single Garage Detached
Garage Spaces 1.0
Garage Description Alley Access, Heated Garage, Parking Pad, Single Garage Detached
Fence Fenced
Community Features Fishing, Park, Playground, Schools Nearby, Shopping Nearby, Sidewalks, Street Lights, Tennis Court(s), Walking/Bike Paths
Roof Type Asphalt Shingle
Porch Porch
Lot Frontage 40.0
Exposure E
Total Parking Spaces 2
Building
Lot Description Back Lane, Back Yard, City Lot, Front Yard, Lawn, Low Maintenance Landscape, Landscaped, Level, Street Lighting, Rectangular Lot
Building Description Wood Frame, two garden sheds are present and are included
Foundation Poured Concrete
Architectural Style Bi-Level
Level or Stories One
Structure Type Wood Frame
Others
Restrictions None Known
Tax ID 84577615
Ownership Private
Read Less Info
Want to know what your home might be worth? Contact us for a FREE valuation!

Our team is ready to help you sell your home for the highest possible price ASAP

"My job is to find and attract mastery-based agents to the office, protect the culture, and make sure everyone is happy! "







