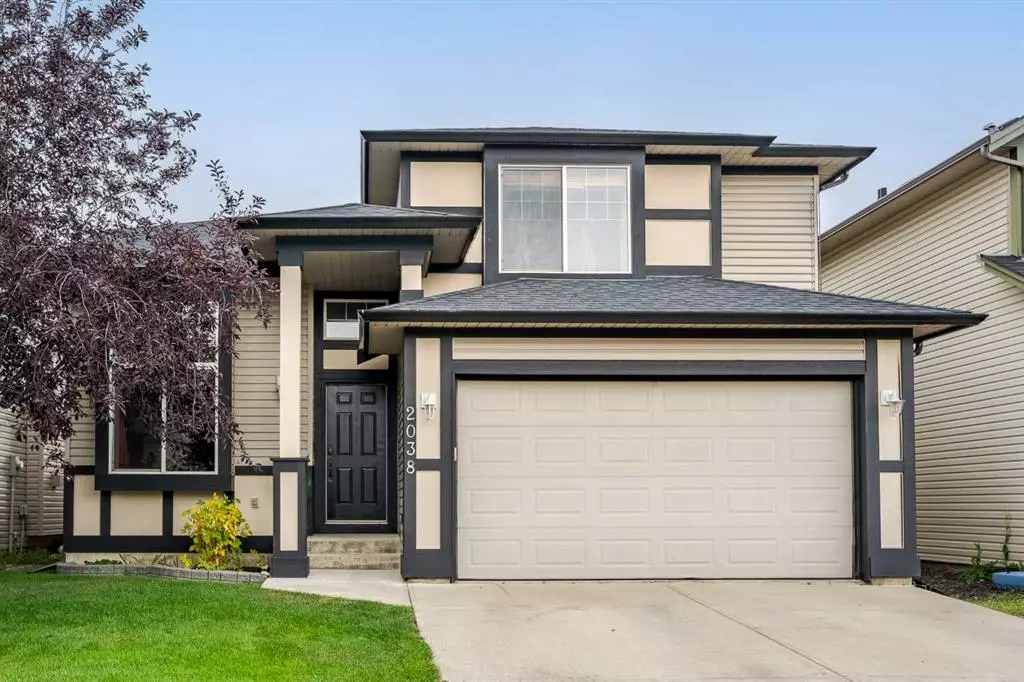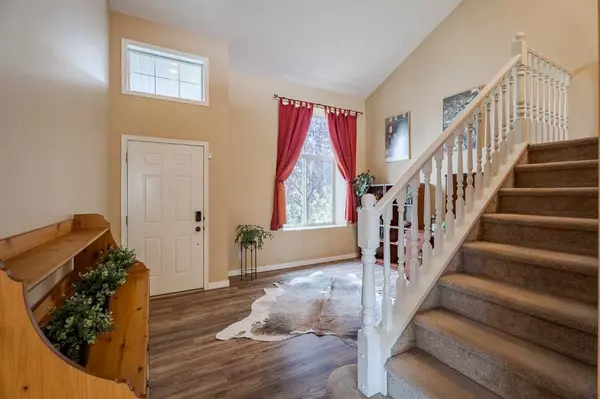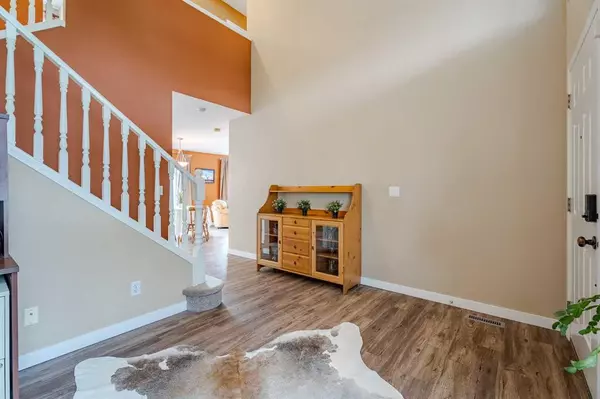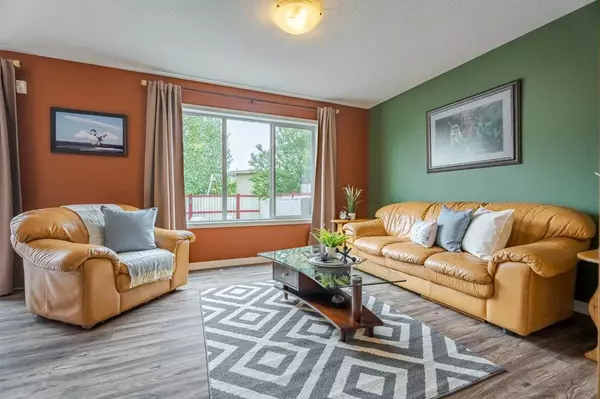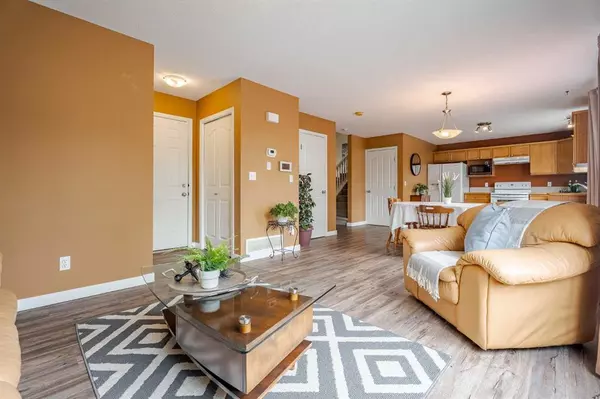$545,000
$534,800
1.9%For more information regarding the value of a property, please contact us for a free consultation.
3 Beds
3 Baths
1,703 SqFt
SOLD DATE : 09/22/2023
Key Details
Sold Price $545,000
Property Type Single Family Home
Sub Type Detached
Listing Status Sold
Purchase Type For Sale
Square Footage 1,703 sqft
Price per Sqft $320
Subdivision Luxstone
MLS® Listing ID A2076109
Sold Date 09/22/23
Style 2 Storey
Bedrooms 3
Full Baths 2
Half Baths 1
Originating Board Calgary
Year Built 2005
Annual Tax Amount $2,900
Tax Year 2023
Lot Size 3,890 Sqft
Acres 0.09
Property Description
Welcome to your new family HQ! This place is more than a home – it's a lifestyle upgrade. Schools, parks, paths, and all the fun stuff are practically your neighbors. Step onto the main floor and be greeted by a sense of space and natural light that defines this home. The kitchen is a bright and airy haven, equipped with ample cabinet and counter space to bring your culinary creations to life. The dining and living areas are primed for hosting and relaxation, with large windows that infuse the space with a warm glow. The updated vinyl plank floors are practically begging for you to slip on your dancing socks and groove to the rhythm of your new home! A conveniently located front office/den space awaits your creativity or new home office. Completing this floor is the 2 pce powder room. Head upstairs to discover a cozy bonus room – the perfect setting for those Netflix binges. With two well-proportioned bedrooms, the main, 4pce bathroom, and a generously sized master suite, comfort is the name of the game. The master bedroom features a 4-piece ensuite, a walk-in closet, an extra closet for all your storage needs, and a charming window seat. Transitioning to the basement, you'll find a vast canvas of possibilities awaiting your vision. And speaking of space, the double garage, with built in tire storage, ensures your vehicles and storage needs are fully taken care of. Now, let's step into the outdoor oasis – your new backyard. A deck featuring built-in bench seating for those sunny BBQ gatherings, a lower patio that promises fun times, a hot tub for relaxation, and garden boxes to nurture your green thumb – it's a paradise for your whole family. When it comes to appliances, Recent upgrades include a furnace (2022), dryer (2023), dishwasher (2021), and hot water tank (2019) – all ready to make your life easier. Ready to take your lifestyle up a notch? Luxstone Blvd beckons.
Location
State AB
County Airdrie
Zoning R1
Direction NE
Rooms
Other Rooms 1
Basement Full, Unfinished
Interior
Interior Features Closet Organizers, High Ceilings, Open Floorplan, Walk-In Closet(s)
Heating Forced Air, Natural Gas
Cooling None
Flooring Carpet, Laminate
Appliance Dishwasher, Dryer, Electric Stove, Garage Control(s), Range Hood, Refrigerator, Washer, Window Coverings
Laundry In Basement
Exterior
Parking Features Double Garage Attached
Garage Spaces 2.0
Garage Description Double Garage Attached
Fence Fenced
Community Features Park, Playground, Schools Nearby, Shopping Nearby, Sidewalks, Street Lights
Roof Type Asphalt Shingle
Porch Deck, Patio
Lot Frontage 43.01
Total Parking Spaces 4
Building
Lot Description Landscaped, Level, Rectangular Lot
Foundation Poured Concrete
Architectural Style 2 Storey
Level or Stories Two
Structure Type Vinyl Siding,Wood Frame
Others
Restrictions Airspace Restriction,Utility Right Of Way
Tax ID 84585330
Ownership Private
Read Less Info
Want to know what your home might be worth? Contact us for a FREE valuation!

Our team is ready to help you sell your home for the highest possible price ASAP

"My job is to find and attract mastery-based agents to the office, protect the culture, and make sure everyone is happy! "


