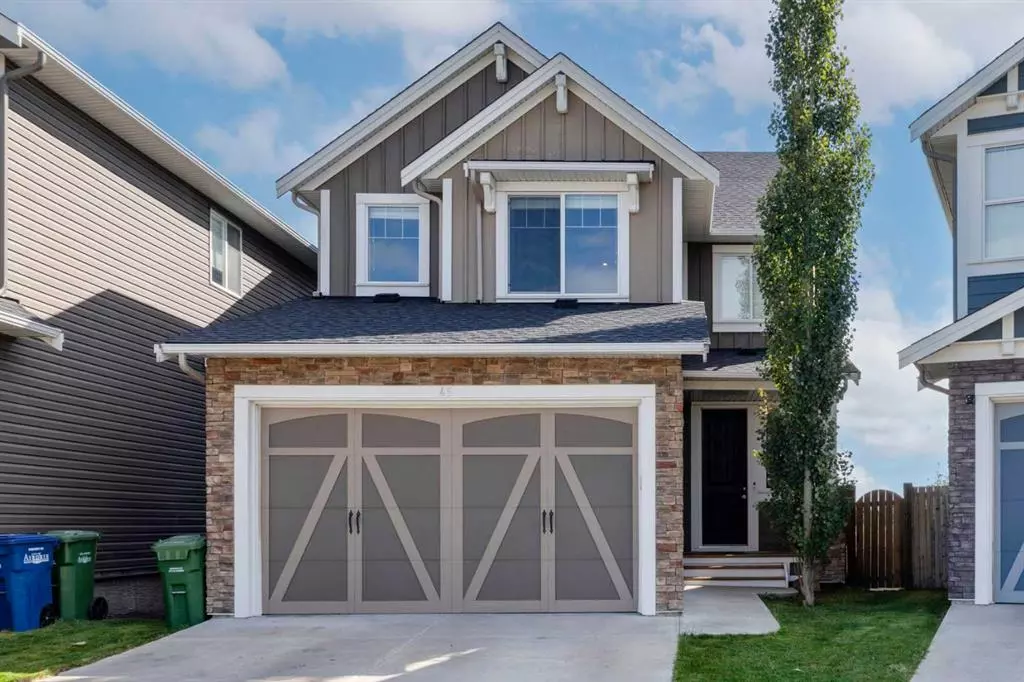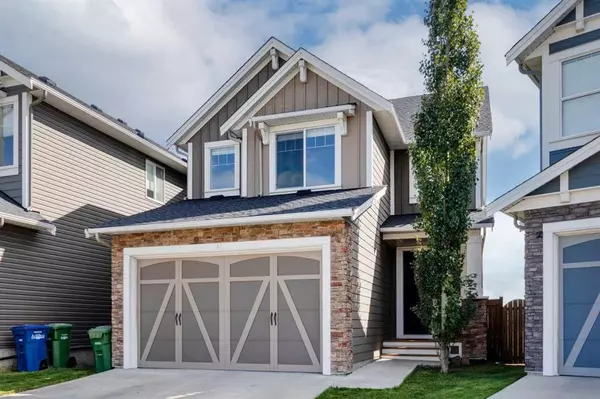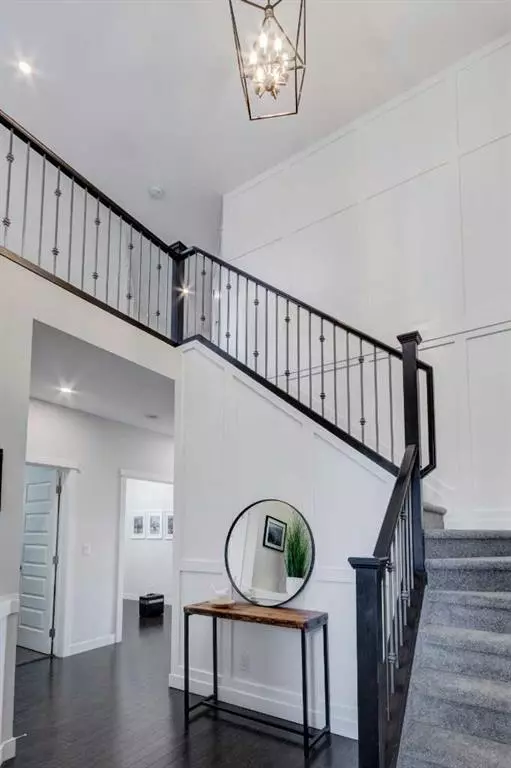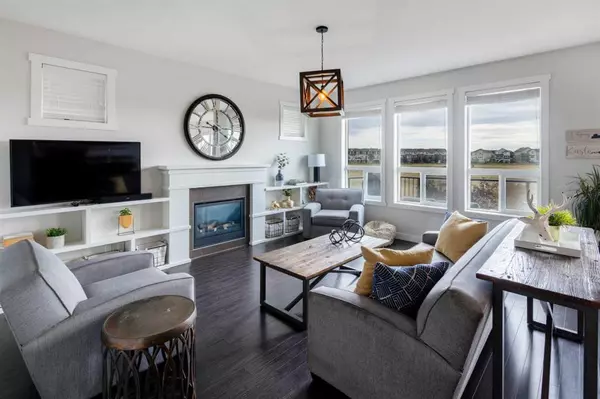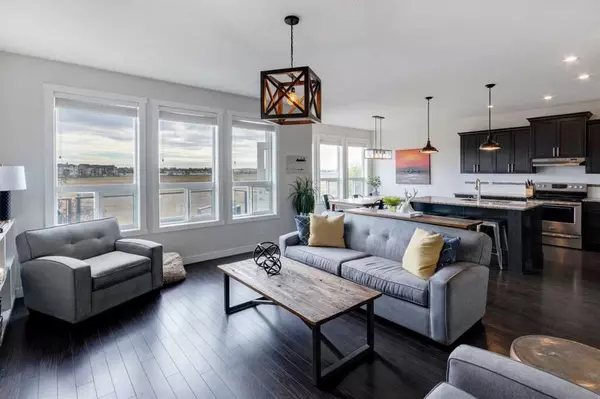$659,500
$649,900
1.5%For more information regarding the value of a property, please contact us for a free consultation.
3 Beds
3 Baths
2,226 SqFt
SOLD DATE : 09/22/2023
Key Details
Sold Price $659,500
Property Type Single Family Home
Sub Type Detached
Listing Status Sold
Purchase Type For Sale
Square Footage 2,226 sqft
Price per Sqft $296
Subdivision Williamstown
MLS® Listing ID A2078392
Sold Date 09/22/23
Style 2 Storey
Bedrooms 3
Full Baths 2
Half Baths 1
HOA Fees $4/ann
HOA Y/N 1
Originating Board Calgary
Year Built 2014
Annual Tax Amount $3,985
Tax Year 2023
Lot Size 4,919 Sqft
Acres 0.11
Property Description
Welcome to the beautiful community of Williamstown! This 2 Storey original owner home situated on a large pie lot and backing onto the Ecological Preserve is sure to impress. The MAIN level offers a soaring cathedral ceiling with coffered wall in the entry way, laminate flooring throughout, 9 foot ceilings, a home office, 2 piece bath, laundry room and large mud room leading to the heated attached garage. A large family room with fireplace and dining room offer beautiful views of the Nose Creek Preserve! The kitchen has been upgraded with granite counters and stainless steel appliances. Heading upstairs you are greeted with vaulted ceilings in the large West facing Bonus room. 3 Bedrooms and 2 full baths, including the Master retreat with walk in closet, vaulted ceilings and 5 piece ensuite with soaker tub, stand up shower and his/hers sinks complete this level. The WALKOUT basement is undeveloped with roughed in bathroom and over 800 square feet of space awaiting your design ideas. Located just a 2 minute walk to Herons Crossing School (K-8) and Reunion pond as well as a 5 minute drive to dining, shopping, dentist, doctors , gyms, banks and Highway QE2 this one will not last!
Location
State AB
County Airdrie
Zoning R1
Direction NW
Rooms
Other Rooms 1
Basement Full, Unfinished
Interior
Interior Features Granite Counters, High Ceilings, No Smoking Home, Pantry, Soaking Tub, Vaulted Ceiling(s)
Heating Forced Air
Cooling None
Flooring Carpet, Ceramic Tile, Laminate
Fireplaces Number 1
Fireplaces Type Electric, Gas
Appliance Dishwasher, Electric Range, Garage Control(s), Microwave, Refrigerator, Washer/Dryer, Window Coverings
Laundry Main Level
Exterior
Parking Features Double Garage Attached
Garage Spaces 2.0
Garage Description Double Garage Attached
Fence Fenced
Community Features Fishing, Lake, Park, Playground, Schools Nearby, Sidewalks, Street Lights, Walking/Bike Paths
Amenities Available None
Roof Type Asphalt Shingle
Porch Deck
Lot Frontage 22.61
Exposure NW
Total Parking Spaces 4
Building
Lot Description Back Yard, Backs on to Park/Green Space, Front Yard, Lawn, No Neighbours Behind, Landscaped, Pie Shaped Lot, Private
Foundation Poured Concrete
Architectural Style 2 Storey
Level or Stories Two
Structure Type Composite Siding,Vinyl Siding
Others
Restrictions None Known
Tax ID 84591449
Ownership Private
Read Less Info
Want to know what your home might be worth? Contact us for a FREE valuation!

Our team is ready to help you sell your home for the highest possible price ASAP

"My job is to find and attract mastery-based agents to the office, protect the culture, and make sure everyone is happy! "


