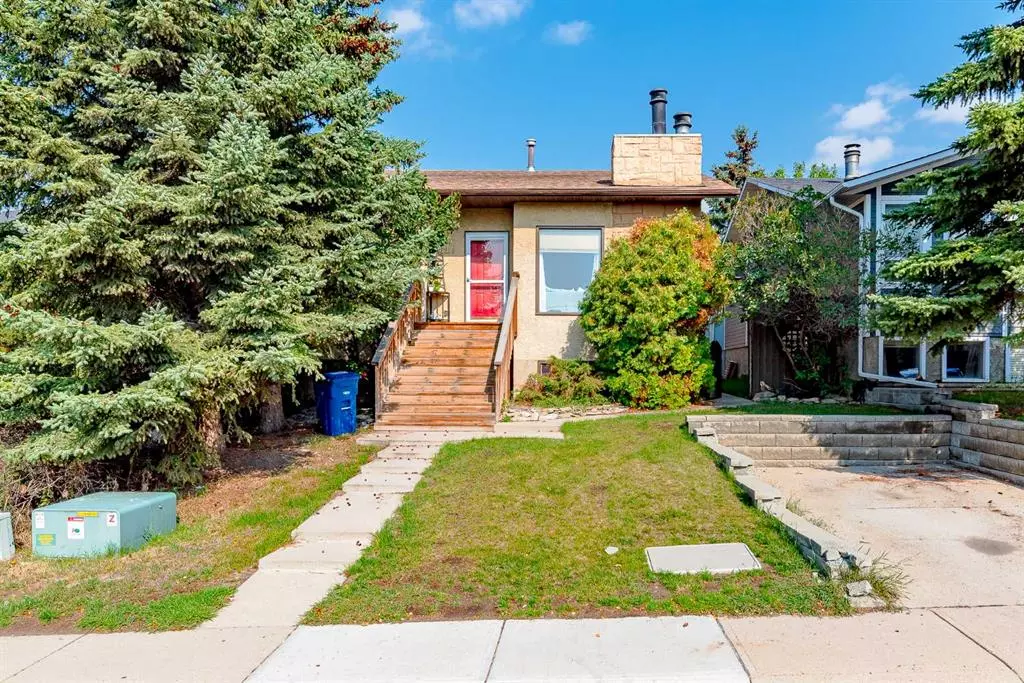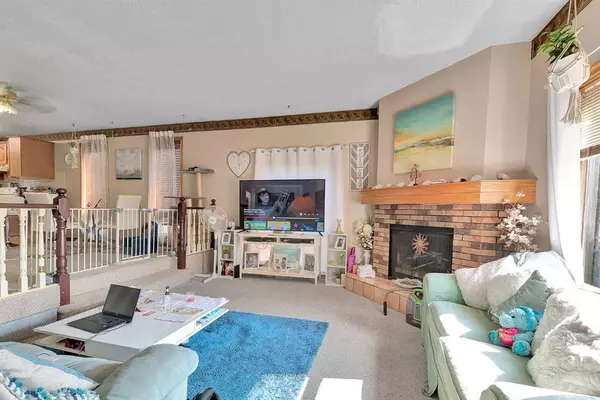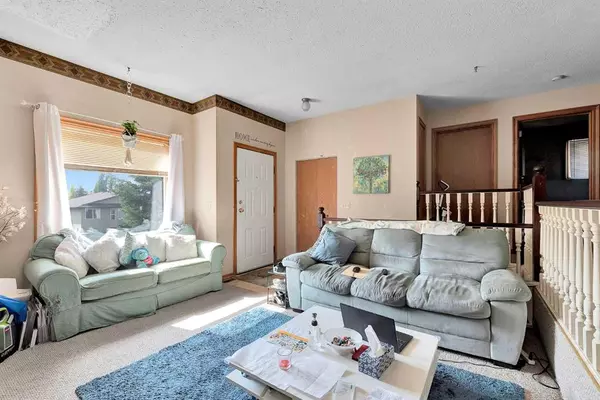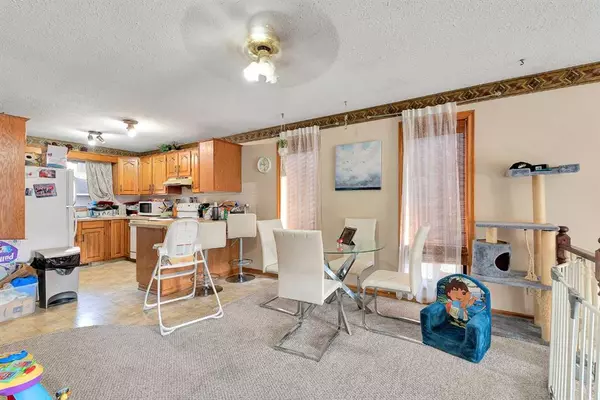$423,000
$420,000
0.7%For more information regarding the value of a property, please contact us for a free consultation.
4 Beds
3 Baths
1,163 SqFt
SOLD DATE : 09/22/2023
Key Details
Sold Price $423,000
Property Type Single Family Home
Sub Type Detached
Listing Status Sold
Purchase Type For Sale
Square Footage 1,163 sqft
Price per Sqft $363
Subdivision Edgewater
MLS® Listing ID A2078058
Sold Date 09/22/23
Style Bi-Level
Bedrooms 4
Full Baths 2
Half Baths 1
Originating Board Calgary
Year Built 1982
Annual Tax Amount $2,525
Tax Year 2023
Lot Size 3,999 Sqft
Acres 0.09
Property Description
Great investment opportunity or for a large family! Welcome to the quiet area of Allen Street located in the community of Edgewater. This bi-level offers over 1900 sq feet of developed living space including the illegally suited basement. This home offers 4 bedrooms and 2.5 baths. As you enter, the main floor welcomes you with an abundance of natural light streaming in through the large south facing windows. The open concept layout flows seamlessly from the spacious living room into the dining area and kitchen. There are 3 generous sized bedrooms, including the primary with is complete with a 2-piece ensuite. A separate entrance leads to an illegal suite in the basement with a sizable kitchen, living room, an additional bedroom, 4 pc bathroom and a shared laundry unit. A large undeveloped area can be turned into the 5th bedroom or a recreational room. Outside, the private backyard with deck is perfect for entertaining and soaking up the summer sun. A parking pad at the front of the house provides parking for your convenience. Located in an exceptional location, this property offers easy access to schools, parks, playgrounds, restaurants, and shopping. Whether you're searching for an excellent family home or an outstanding investment opportunity, this remarkable property caters to both. Book your private viewing today!
Location
State AB
County Airdrie
Zoning DC-16-A
Direction S
Rooms
Other Rooms 1
Basement Full, Partially Finished, Suite
Interior
Interior Features See Remarks
Heating Forced Air
Cooling None
Flooring Carpet, Tile
Fireplaces Number 1
Fireplaces Type Wood Burning
Appliance Dishwasher, Dryer, Electric Stove, Microwave Hood Fan, Refrigerator, Washer
Laundry In Basement
Exterior
Parking Features Parking Pad
Garage Description Parking Pad
Fence Fenced
Community Features Park, Playground, Schools Nearby, Shopping Nearby, Sidewalks, Street Lights
Roof Type Asphalt Shingle
Porch Deck
Lot Frontage 40.0
Total Parking Spaces 1
Building
Lot Description Rectangular Lot
Foundation Poured Concrete
Architectural Style Bi-Level
Level or Stories Bi-Level
Structure Type Stucco,Wood Frame
Others
Restrictions Easement Registered On Title,Restrictive Covenant,Utility Right Of Way
Tax ID 84572220
Ownership Private
Read Less Info
Want to know what your home might be worth? Contact us for a FREE valuation!

Our team is ready to help you sell your home for the highest possible price ASAP

"My job is to find and attract mastery-based agents to the office, protect the culture, and make sure everyone is happy! "







