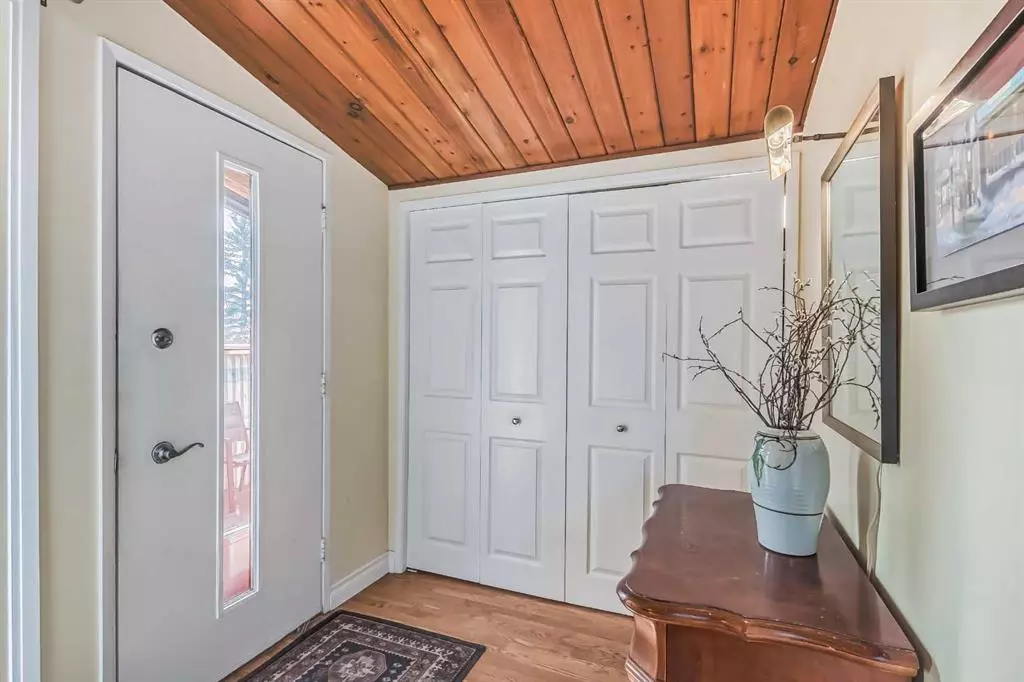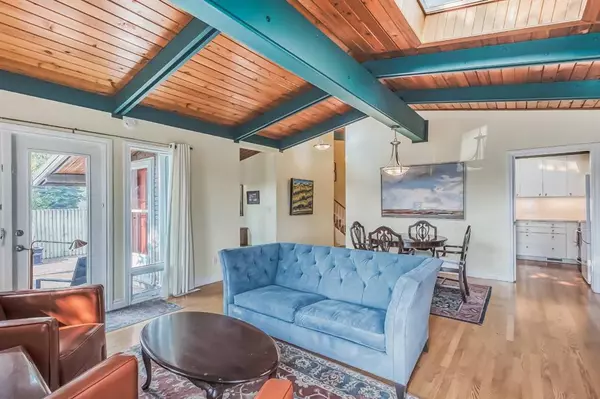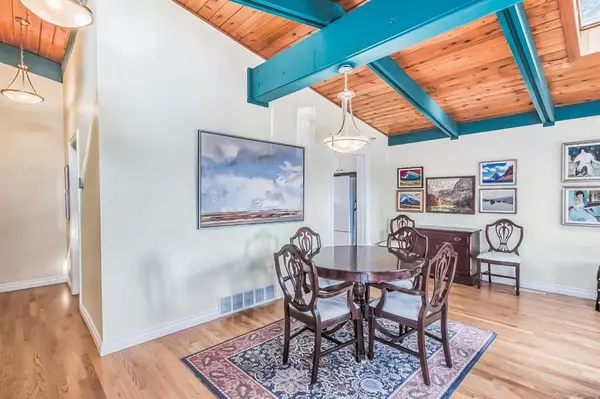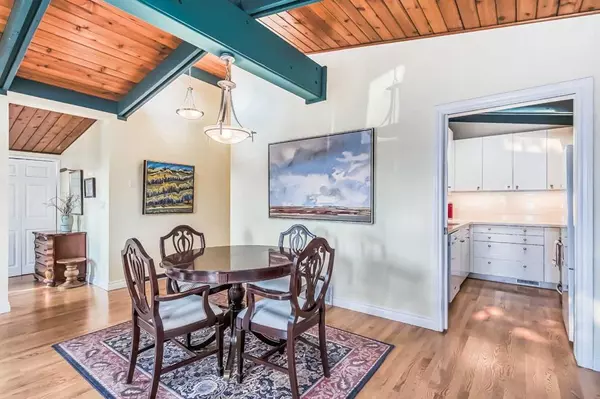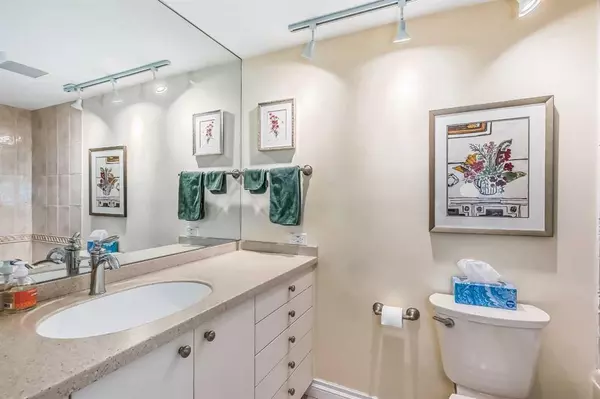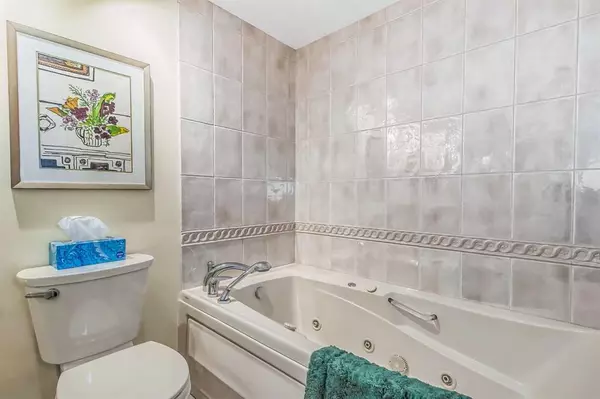$450,000
$410,000
9.8%For more information regarding the value of a property, please contact us for a free consultation.
2 Beds
3 Baths
932 SqFt
SOLD DATE : 09/20/2023
Key Details
Sold Price $450,000
Property Type Townhouse
Sub Type Row/Townhouse
Listing Status Sold
Purchase Type For Sale
Square Footage 932 sqft
Price per Sqft $482
Subdivision Rutland Park
MLS® Listing ID A2078271
Sold Date 09/20/23
Style 4 Level Split
Bedrooms 2
Full Baths 2
Half Baths 1
Condo Fees $375
Originating Board Calgary
Year Built 1968
Annual Tax Amount $2,300
Tax Year 2023
Property Description
INNER CITY HIDEAWAY WALKING DISTANCE TO MOUNT ROYAL UNIVERSITY. EASY ACCESS TO DOWNTOWN. PARKLIKE SETTING SURROUNDED BY MATURE TREES. GARDEN DOOR OFF LIVING ROOM TO LARGE S/E FACING PRIVATE PATIO. GLEAMING HARDWOOD FLOORS IN LIVING ROOM, DINING ROOM, 2ND AND 3RD LEVELS. VAULTED CEDAR CEILINGS WITH TWO SKYLITES, ONE IN LIVING ROOM AND ONE IN KITCHEN.. FUNCTIONAL KITCHEN WITH NEWER DANKA CABINETS HAS CORIAN COUNTER TOPS, CONVECTION OVEN AND STOVE TOP, CORNER LAZY SUSAN & POCKET DOOR. LOWER LEVEL MASTER BEDROOM WITH 2 PIECE EN-SUITE. TWO PARKING STALL SxS AT REAR. TOTAL 1,475 SF OF LIVING SPACE ON 4 LEVELS. NEW ELECTRICAL PANEL IN 2021 & HIGH EFFICIENT FURNACE IN 2017. LIKE NEW CONDITION...JUST MOVE IN AND ENJOY.
Location
State AB
County Calgary
Area Cal Zone W
Zoning R-C2
Direction E
Rooms
Other Rooms 1
Basement Finished, Full
Interior
Interior Features Bookcases, Jetted Tub, No Smoking Home
Heating Forced Air, Natural Gas
Cooling None
Flooring Hardwood, Laminate, Tile, Vinyl
Fireplaces Number 1
Fireplaces Type Brick Facing, Mantle, Wood Burning
Appliance Dishwasher, Electric Stove, Refrigerator, Window Coverings
Laundry In Basement
Exterior
Parking Features Alley Access, Asphalt, Off Street, Parking Pad
Garage Description Alley Access, Asphalt, Off Street, Parking Pad
Fence Fenced
Community Features Park, Schools Nearby, Shopping Nearby, Sidewalks, Street Lights
Amenities Available None, Park, Party Room
Roof Type Rolled/Hot Mop
Porch Patio
Exposure SE
Total Parking Spaces 2
Building
Lot Description Treed
Foundation Poured Concrete
Architectural Style 4 Level Split
Level or Stories 4 Level Split
Structure Type Wood Frame
Others
HOA Fee Include Common Area Maintenance,Insurance,Maintenance Grounds,Parking,Professional Management,Reserve Fund Contributions,See Remarks,Snow Removal
Restrictions None Known
Tax ID 83027657
Ownership Private
Pets Allowed Call
Read Less Info
Want to know what your home might be worth? Contact us for a FREE valuation!

Our team is ready to help you sell your home for the highest possible price ASAP
"My job is to find and attract mastery-based agents to the office, protect the culture, and make sure everyone is happy! "


