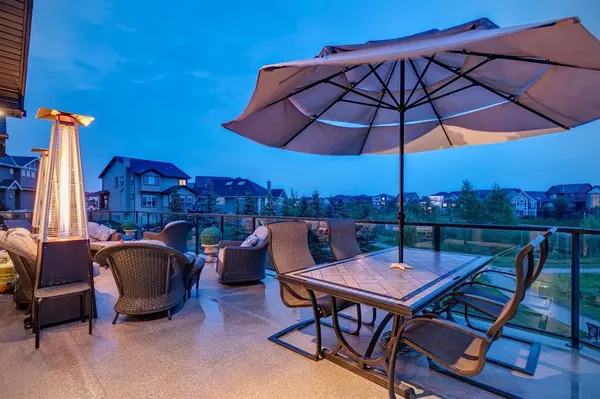$1,240,000
$1,269,000
2.3%For more information regarding the value of a property, please contact us for a free consultation.
5 Beds
5 Baths
2,042 SqFt
SOLD DATE : 09/17/2023
Key Details
Sold Price $1,240,000
Property Type Single Family Home
Sub Type Detached
Listing Status Sold
Purchase Type For Sale
Square Footage 2,042 sqft
Price per Sqft $607
Subdivision Kings Heights
MLS® Listing ID A2072262
Sold Date 09/17/23
Style Bungalow
Bedrooms 5
Full Baths 4
Half Baths 1
HOA Fees $8/ann
HOA Y/N 1
Originating Board Calgary
Year Built 2013
Annual Tax Amount $6,269
Tax Year 2023
Lot Size 10,282 Sqft
Acres 0.24
Property Description
RARE FIND with this STUNNING, EXECUTIVE Fully Finished WALKOUT BUNGALOW onto WATER! IMMACULATE CUSTOM-BUILT HOME with over 4,000 sq ft of living space featuring all the BELLS & WHISTLES! 5 BEDROOMS & 5 BATHROOMS with this spectacular show piece! Situated on a quiet, low traffic street on arguably one of the largest lots Airdrie has to offer! Greeted with a very attractive CURB APPEAL & an impressive entrance that will instantly WOW you! Loads of NATURAL LIGHT flood the main level with soaring vaulted ceilings, 9' main & walkout with a wall of windows overlooking the beautiful POND behind! The Chef's kitchen highlights this OPEN PLAN & includes upgraded high end appliances, plenty of cupboard & counter space, stone counters, MASSIVE ISLAND and large pantry! Flowing into the dining room & SPACIOUS bright living room with a cozy stone floor-to-ceiling gas fireplace & access to your upper deck (spanning the entire back of the home) capturing VIEWS TO GET EXCITED ABOUT! Steps away you'll enter your PRIMARY RETREAT complete with a luxurious full EN SUITE & MASSIVE WALK-IN CLOSETS…yes two separate closets & plenty of space for a full bedroom set. A second & third bedroom on the main level with an additional MAIN FLOOR DEN/LIBRARY/OFFICE perfect for your home business, LAUNDRY ROOM, full bathroom & access to your HEATED OVER-SIZED DOUBLE ATTACHED GARAGE (29’ 5” x 23’ actually fits a full-sized pickup and possibly 3 smaller vehicles) complete this level nicely. A CUSTOM CURVED STAIRCASE leads you to your Professionally Developed WALKOUT basement boasting IN-FLOOR-HEAT, 2 more generous bedrooms all very large (one with another full en suite), AWESOME REC ROOM, yet another full bathroom, GORGEOUS WET BAR, 2nd stone fireplace, flex/home gym/sauna room, theatre room (sound proofed) & additional storage space! The abundance of windows & natural light in this basement make the space feel like you're on the main level. Extensive covered exposed aggregate patio, HOT TUB READY, Custom Shed to match the house & professionally landscaped yard solidifies this ESTATE HOME & ensures you capture the tranquil setting. A/C, Central Vac System, In-ceiling speaker system, Boiler System for IN-FLOOR-HEAT, concrete curbing, stucco exterior, night lighting, irrigation system, 8’ interior doors, water softener, gas line to the BBQ & tasteful colors throughout are just a few more attributes to note! LOCATION is AMAZING on this home backing to a MATURE LANDSCAPE in an extremely quiet location! Walking distance to schools, parks, paths, amenities & easy access out of town for the commuters. Book your private viewing today to truly appreciate what this home has to offer! DEFINES 10 out of 10!
Location
State AB
County Airdrie
Zoning R1
Direction SW
Rooms
Other Rooms 1
Basement Finished, Walk-Out To Grade
Interior
Interior Features Bar, Built-in Features, Central Vacuum, Closet Organizers, Double Vanity, Granite Counters, High Ceilings, Kitchen Island, Open Floorplan, Pantry, Recessed Lighting, Sauna, See Remarks, Separate Entrance, Storage, Vaulted Ceiling(s), Vinyl Windows, Walk-In Closet(s), Wet Bar, Wired for Sound
Heating Forced Air
Cooling Central Air
Flooring Carpet, Ceramic Tile, Hardwood, See Remarks
Fireplaces Number 2
Fireplaces Type Gas
Appliance Built-In Refrigerator, Central Air Conditioner, Dishwasher, Double Oven, Dryer, Garage Control(s), Garburator, Gas Cooktop, Range Hood, Washer, Water Softener, Window Coverings
Laundry Laundry Room, Main Level
Exterior
Parking Features Additional Parking, Aggregate, Double Garage Attached, Driveway, Front Drive, Garage Door Opener, Heated Garage, Multiple Driveways, Oversized, Parking Pad
Garage Spaces 3.0
Garage Description Additional Parking, Aggregate, Double Garage Attached, Driveway, Front Drive, Garage Door Opener, Heated Garage, Multiple Driveways, Oversized, Parking Pad
Fence Fenced
Community Features Airport/Runway, Golf, Other, Park, Playground, Pool, Schools Nearby, Shopping Nearby, Sidewalks, Street Lights, Tennis Court(s), Walking/Bike Paths
Amenities Available None
Roof Type Asphalt Shingle
Porch Balcony(s), Deck, Patio, See Remarks
Lot Frontage 28.77
Total Parking Spaces 5
Building
Lot Description Backs on to Park/Green Space, Lawn, No Neighbours Behind, Landscaped, Underground Sprinklers, Pie Shaped Lot, Private, Views, Waterfront
Foundation Poured Concrete
Architectural Style Bungalow
Level or Stories One
Structure Type Stone,Stucco,Wood Frame
Others
Restrictions Airspace Restriction,Easement Registered On Title,Restrictive Covenant,Utility Right Of Way
Tax ID 84575533
Ownership Private
Read Less Info
Want to know what your home might be worth? Contact us for a FREE valuation!

Our team is ready to help you sell your home for the highest possible price ASAP

"My job is to find and attract mastery-based agents to the office, protect the culture, and make sure everyone is happy! "







