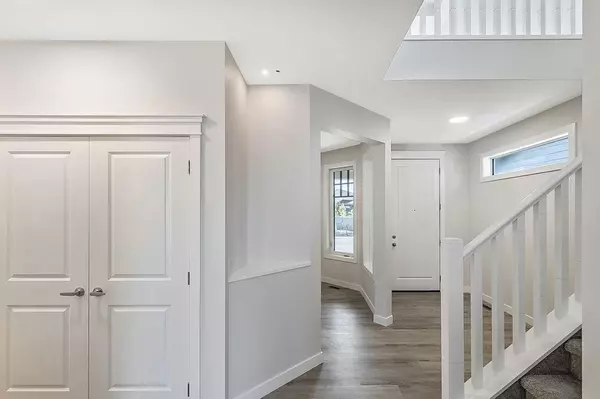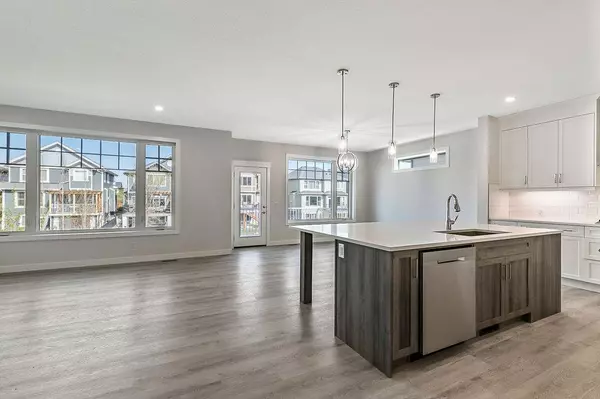$948,080
$899,900
5.4%For more information regarding the value of a property, please contact us for a free consultation.
3 Beds
3 Baths
2,582 SqFt
SOLD DATE : 09/16/2023
Key Details
Sold Price $948,080
Property Type Single Family Home
Sub Type Detached
Listing Status Sold
Purchase Type For Sale
Square Footage 2,582 sqft
Price per Sqft $367
Subdivision Coopers Crossing
MLS® Listing ID A2048896
Sold Date 09/16/23
Style 2 Storey
Bedrooms 3
Full Baths 2
Half Baths 1
Originating Board Calgary
Year Built 2023
Annual Tax Amount $1,337
Tax Year 2022
Lot Size 4,678 Sqft
Acres 0.11
Property Description
Situated in popular Coopers Crossing and BACKING ONTO A GREENSPACE/WALKWAY, this brand new 2 storey with almost 2,600 sq ft of designer inspired finishings is the perfect forever home! The elegant, trendy white kitchen has extended upper cabinets, quartz counters, upgraded appliances, a huge island, a walk through pantry and a garden door to a 15' x 15' deck great for year round BBQ's! The living room has a gorgeous fireplace feature wall with tile to ceiling height. There is a convenient MAIN FLOOR DEN/flex room, the mudroom has a walk in coat closet, 9' ceilings, luxury vinyl plank flooring, a spacious 2nd floor bonus room with beautiful beamed ceiling detail, 2nd floor laundry, a built in desk & cabinetry in hall and large sized bedrooms. There is also a WALK OUT BASEMENT and although unfinished there is potential for approximately 900 sq ft of additional living space.
Location
State AB
County Airdrie
Zoning R1
Direction SE
Rooms
Other Rooms 1
Basement Unfinished, Walk-Out To Grade
Interior
Interior Features Beamed Ceilings, Closet Organizers, Double Vanity, High Ceilings, Kitchen Island, No Animal Home, No Smoking Home, Quartz Counters, Walk-In Closet(s)
Heating Fireplace(s), Forced Air, Natural Gas
Cooling None
Flooring Carpet, Ceramic Tile, Hardwood
Fireplaces Number 1
Fireplaces Type Gas
Appliance Built-In Oven, Dishwasher, Garage Control(s), Gas Cooktop, Microwave, Range Hood, Refrigerator
Laundry Upper Level
Exterior
Parking Features Double Garage Attached
Garage Spaces 2.0
Garage Description Double Garage Attached
Fence Partial
Community Features Park, Playground, Schools Nearby, Shopping Nearby, Walking/Bike Paths
Roof Type Asphalt Shingle
Porch Deck
Lot Frontage 40.19
Total Parking Spaces 2
Building
Lot Description Backs on to Park/Green Space, Rectangular Lot
Foundation Poured Concrete, Wood
Architectural Style 2 Storey
Level or Stories Two
Structure Type Stone
New Construction 1
Others
Restrictions None Known
Tax ID 78804712
Ownership Private
Read Less Info
Want to know what your home might be worth? Contact us for a FREE valuation!

Our team is ready to help you sell your home for the highest possible price ASAP

"My job is to find and attract mastery-based agents to the office, protect the culture, and make sure everyone is happy! "







