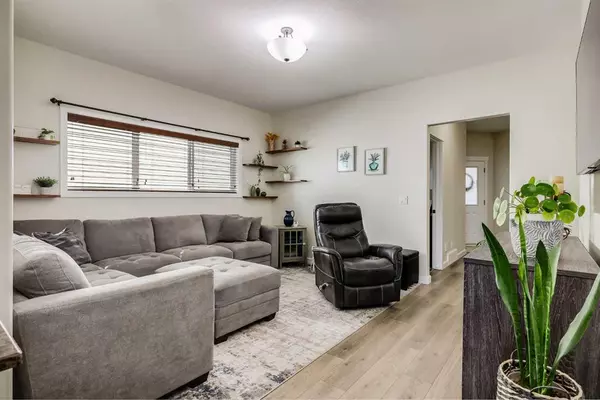$515,000
$489,900
5.1%For more information regarding the value of a property, please contact us for a free consultation.
3 Beds
3 Baths
1,041 SqFt
SOLD DATE : 09/15/2023
Key Details
Sold Price $515,000
Property Type Single Family Home
Sub Type Semi Detached (Half Duplex)
Listing Status Sold
Purchase Type For Sale
Square Footage 1,041 sqft
Price per Sqft $494
Subdivision Kings Heights
MLS® Listing ID A2078697
Sold Date 09/15/23
Style Bungalow,Side by Side
Bedrooms 3
Full Baths 3
HOA Fees $7/ann
HOA Y/N 1
Originating Board Calgary
Year Built 2012
Annual Tax Amount $3,027
Tax Year 2023
Lot Size 2,939 Sqft
Acres 0.07
Property Description
Welcome to this "like new", upgraded and fully developed semi detached walk out bungalow in the heart of King's Heights! The open and bright main floor plan features a cozy Great Room; chef friendly kitchen with ample espresso stained cabinets, pantry, granite counter tops & stainless steel appliances; and adjacent dining area with patio door to the balcony and west back yard. A spacious primary bedroom with full ensuite bath and walk-in closet; second bedroom or den; full 4 piece family bath and a separate laundry room complete this level. The recently developed walk-out level boasts luxury vinyl plank flooring; a generous size family room with patio door to the rear yard; third bedroom; a sparkling 4 piece bath and plenty of storage. Special features and upgrades include new laminate flooring and carpet on the main, fridge, dishwasher, & hot water tank all new just two years ago and an oversize insulated & drywalled single attached garage with built in work bench. This location provides great access to schools, shopping, restaurants, Kings Heights Ponds Loop (great walking trail), Genesis Place and more. The nearby, soon to be completed 40th Ave interchange will offer quick access on and off QE II.
Location
State AB
County Airdrie
Zoning R2
Direction E
Rooms
Other Rooms 1
Basement Finished, Walk-Out To Grade
Interior
Interior Features Pantry
Heating Forced Air, Natural Gas
Cooling None
Flooring Carpet, Laminate, Linoleum, Vinyl Plank
Appliance Dryer, Garage Control(s), Microwave Hood Fan, Refrigerator, Stove(s), Washer, Window Coverings
Laundry Main Level
Exterior
Parking Features Garage Door Opener, Insulated, Single Garage Attached, Workshop in Garage
Garage Spaces 1.0
Garage Description Garage Door Opener, Insulated, Single Garage Attached, Workshop in Garage
Fence Fenced
Community Features Schools Nearby, Shopping Nearby, Walking/Bike Paths
Amenities Available None
Roof Type Asphalt Shingle
Porch Deck, Patio
Lot Frontage 25.99
Exposure E
Total Parking Spaces 2
Building
Lot Description Back Yard, Landscaped
Foundation Poured Concrete
Architectural Style Bungalow, Side by Side
Level or Stories One
Structure Type Wood Frame
Others
Restrictions None Known
Tax ID 84570762
Ownership Private
Read Less Info
Want to know what your home might be worth? Contact us for a FREE valuation!

Our team is ready to help you sell your home for the highest possible price ASAP

"My job is to find and attract mastery-based agents to the office, protect the culture, and make sure everyone is happy! "







