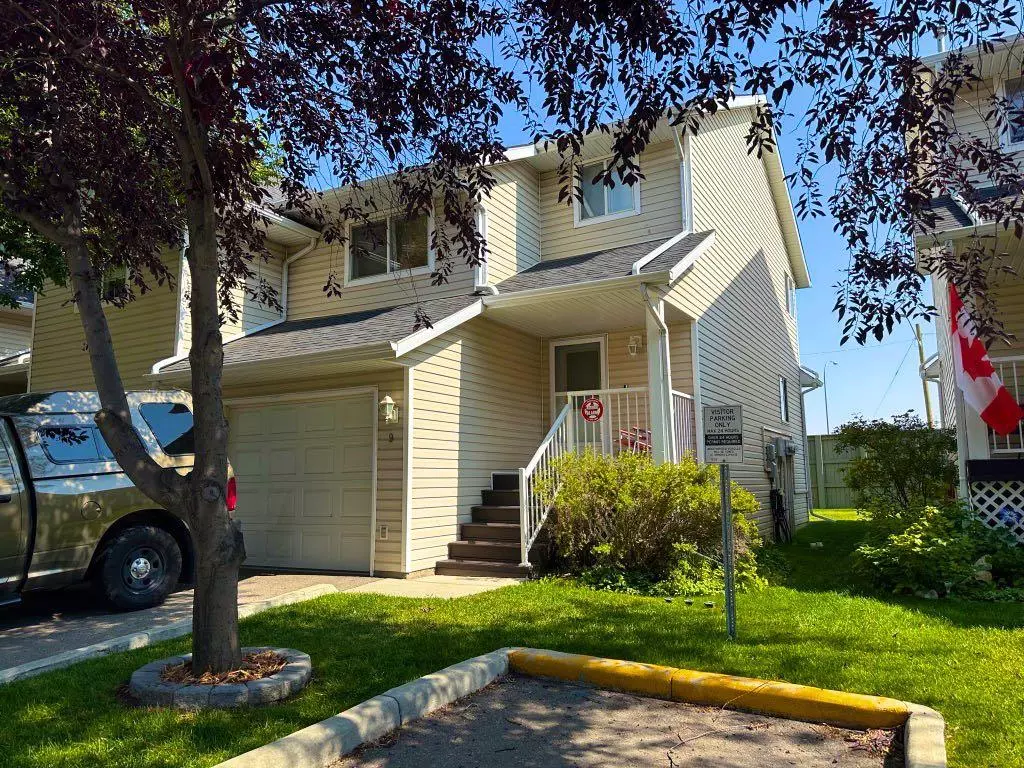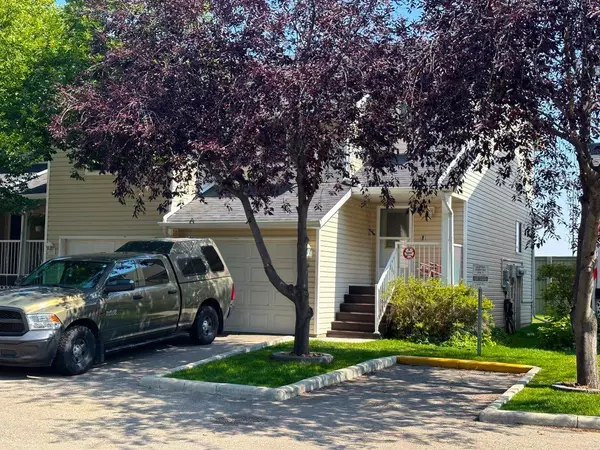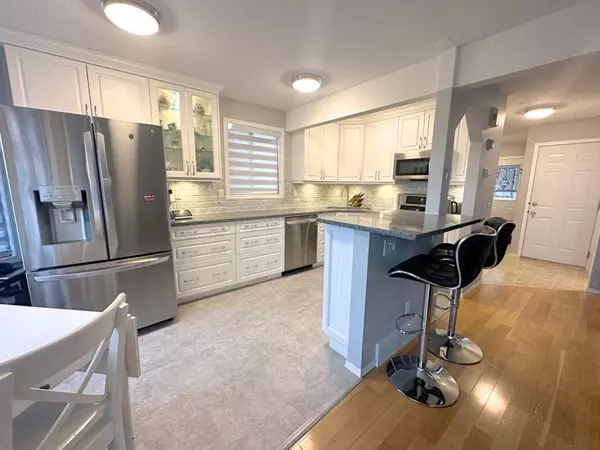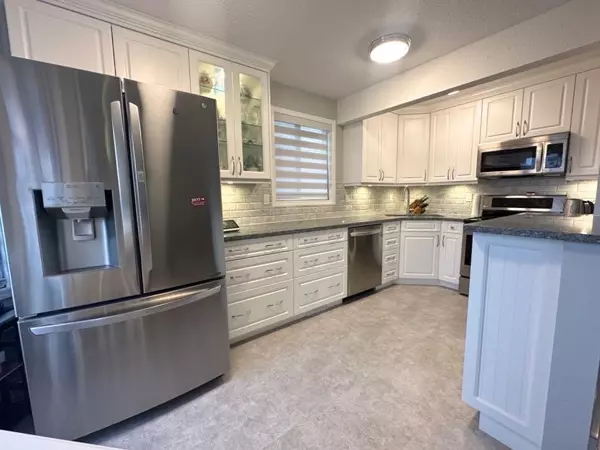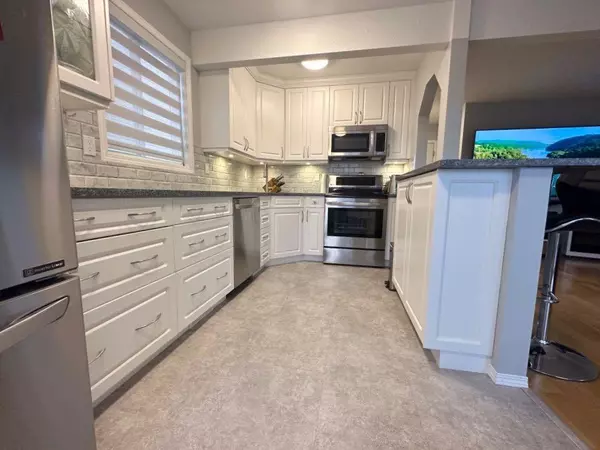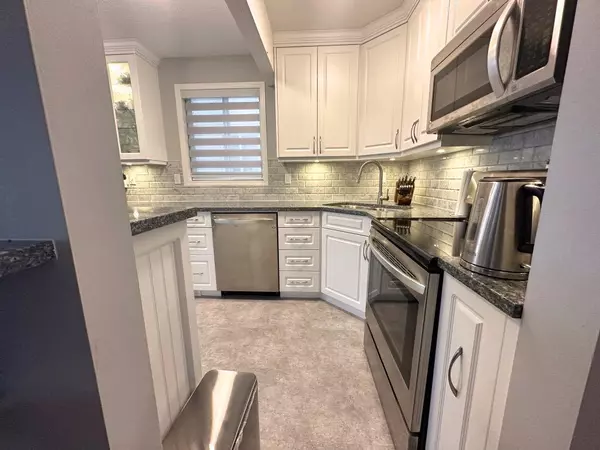$366,000
$340,000
7.6%For more information regarding the value of a property, please contact us for a free consultation.
3 Beds
3 Baths
1,086 SqFt
SOLD DATE : 09/14/2023
Key Details
Sold Price $366,000
Property Type Townhouse
Sub Type Row/Townhouse
Listing Status Sold
Purchase Type For Sale
Square Footage 1,086 sqft
Price per Sqft $337
Subdivision Jensen
MLS® Listing ID A2077410
Sold Date 09/14/23
Style 2 Storey
Bedrooms 3
Full Baths 2
Half Baths 1
Condo Fees $309
Originating Board Calgary
Year Built 1997
Annual Tax Amount $1,681
Tax Year 2023
Lot Size 2,671 Sqft
Acres 0.06
Property Description
Welcome to Parkview Terrace Townhouse condos in this two-storey HOME with west facing property. Located in NE corner of complex, with one visitor parking out front and 3 right across the street, you will ALSO enjoy a single-car garage and another parking spot on your driveway. Enter your new home to the living room and kitchen with large east facing windows. You will enjoy newly renovated kitchen, with granite counter tops and all NEW white cabinets. Place looks GREAT! All main floor lighting has been switched over to LED lighting. Enjoy hardwood flooring in living room and high-end blinds on main level. Deck off living room is great for BBQing and morning coffees. Next to the kitchen is the two-piece powder room! The upper and lower areas have access with the ACORN stair lifts for those people with mobility issues. Upper-level features 3-bedrooms, den/office and 4-piece bathroom. One bedroom over the garage is unique design with vaulted ceilings. Basement level features a rec/media room, laundry room, storage area and 3-piece bathroom with stand-up shower. The single car garage leads into main floor area. Design of property allows for parking on pad in front of garage. You couldn’t ask for a better location, close to schools, shopping QE11 highway, airport, and restaurants. Don’t forget direct transit that takes you downtown Calgary M-F! No place beats Airdrie with our linear pathway system that takes you throughout the CITY. Move into your new worry-free home!
Location
State AB
County Airdrie
Zoning R2-T
Direction W
Rooms
Basement Finished, Full
Interior
Interior Features Granite Counters, Kitchen Island, No Animal Home, No Smoking Home, Storage, Vinyl Windows
Heating High Efficiency, Forced Air
Cooling None
Flooring Carpet, Hardwood, Linoleum, Tile
Appliance Dishwasher, Dryer, Electric Stove, Garage Control(s), Microwave Hood Fan, Washer, Window Coverings
Laundry In Basement
Exterior
Parking Features Single Garage Attached
Garage Spaces 1.0
Garage Description Single Garage Attached
Fence None
Community Features Park, Playground, Schools Nearby, Shopping Nearby, Walking/Bike Paths
Amenities Available Other, Trash, Visitor Parking
Roof Type Asphalt Shingle
Porch Deck
Lot Frontage 24.94
Exposure W
Total Parking Spaces 2
Building
Lot Description No Neighbours Behind, Irregular Lot, Landscaped, Paved
Foundation Poured Concrete
Architectural Style 2 Storey
Level or Stories Two
Structure Type Vinyl Siding,Wood Frame
Others
HOA Fee Include Common Area Maintenance,Maintenance Grounds,Parking,Professional Management,Reserve Fund Contributions,Snow Removal,Trash
Restrictions Development Restriction,Easement Registered On Title,Utility Right Of Way
Tax ID 84578634
Ownership Private
Pets Allowed Yes
Read Less Info
Want to know what your home might be worth? Contact us for a FREE valuation!

Our team is ready to help you sell your home for the highest possible price ASAP

"My job is to find and attract mastery-based agents to the office, protect the culture, and make sure everyone is happy! "


