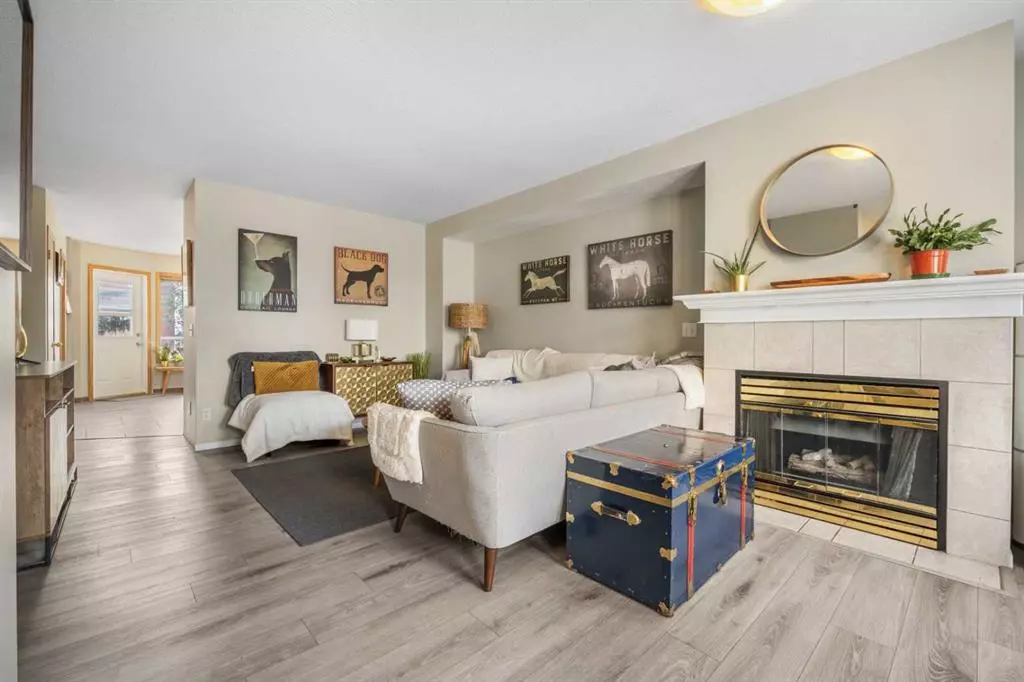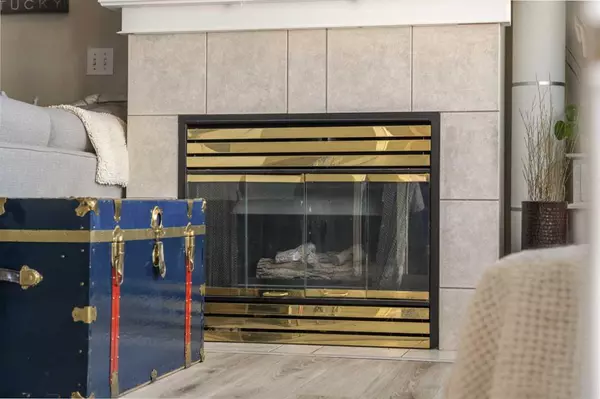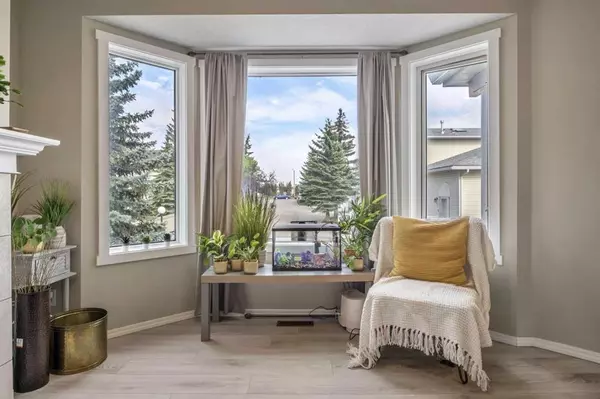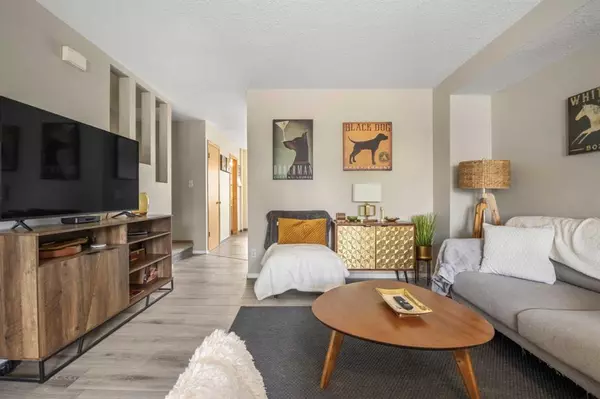$336,500
$348,999
3.6%For more information regarding the value of a property, please contact us for a free consultation.
3 Beds
2 Baths
1,082 SqFt
SOLD DATE : 09/13/2023
Key Details
Sold Price $336,500
Property Type Townhouse
Sub Type Row/Townhouse
Listing Status Sold
Purchase Type For Sale
Square Footage 1,082 sqft
Price per Sqft $310
Subdivision Jensen
MLS® Listing ID A2056972
Sold Date 09/13/23
Style 2 Storey
Bedrooms 3
Full Baths 1
Half Baths 1
Condo Fees $320
Originating Board Calgary
Year Built 1994
Annual Tax Amount $1,438
Tax Year 2022
Lot Size 2,452 Sqft
Acres 0.06
Property Description
Welcome to this charming townhouse that has just been freshly painted and situated in an excellent location, overlooking George McDougall High School to the west. With just over 1300sqft of living space, this beautiful townhouse boasts two generously sized bedrooms on the upper level, along with a spacious 5pc main bathroom featuring double sinks and a skylight, this home is tailored to accommodate the entire family's needs. The main floor presents a comfortable living room enhanced by a bay window and gas fireplace, a formal dining room, and a spacious family kitchen with ample cupboard space and extra storage space in the pantry. Adjacent to the kitchen, a half bath is conveniently situated, while bay windows and a patio door grace the area, leading to a large west-facing balcony. The fully finished walk-out basement offers versatility, currently serving as a bedroom and even adaptable as a gym or home office space. Completing this exceptional home is a spacious single attached garage with insulation and drywall and extra parking for another vehicle on the driveway! This property ensures easy access to local amenities, restaurants, grocery stores, and shopping. Whether you're a first-time buyer or seeking a low maintenance lifestyle, this newly renovated townhouse promises comfort, style, and a welcoming neighborhood to call home. Don't miss the opportunity to own this delightful townhouse!
Location
State AB
County Airdrie
Zoning R2-T
Direction E
Rooms
Basement Separate/Exterior Entry, Finished, Walk-Out To Grade
Interior
Interior Features Double Vanity, Pantry, Skylight(s)
Heating Forced Air, Natural Gas
Cooling None
Flooring Hardwood
Fireplaces Number 1
Fireplaces Type Gas, Living Room
Appliance Dishwasher, Electric Stove, Range Hood, Refrigerator, Washer/Dryer, Window Coverings
Laundry In Unit
Exterior
Parking Features Driveway, Single Garage Attached
Garage Spaces 2.0
Garage Description Driveway, Single Garage Attached
Fence None
Community Features Park, Playground, Schools Nearby, Shopping Nearby, Sidewalks, Street Lights
Amenities Available None
Roof Type Asphalt Shingle
Porch Balcony(s)
Lot Frontage 17.65
Exposure E
Total Parking Spaces 2
Building
Lot Description Back Lane, Low Maintenance Landscape, No Neighbours Behind, Street Lighting, Rectangular Lot
Foundation Poured Concrete
Architectural Style 2 Storey
Level or Stories Two
Structure Type Vinyl Siding,Wood Frame
Others
HOA Fee Include Common Area Maintenance,Insurance,Maintenance Grounds,Parking,Reserve Fund Contributions,Snow Removal
Restrictions Pet Restrictions or Board approval Required
Tax ID 84588244
Ownership Private
Pets Allowed Restrictions
Read Less Info
Want to know what your home might be worth? Contact us for a FREE valuation!

Our team is ready to help you sell your home for the highest possible price ASAP

"My job is to find and attract mastery-based agents to the office, protect the culture, and make sure everyone is happy! "







