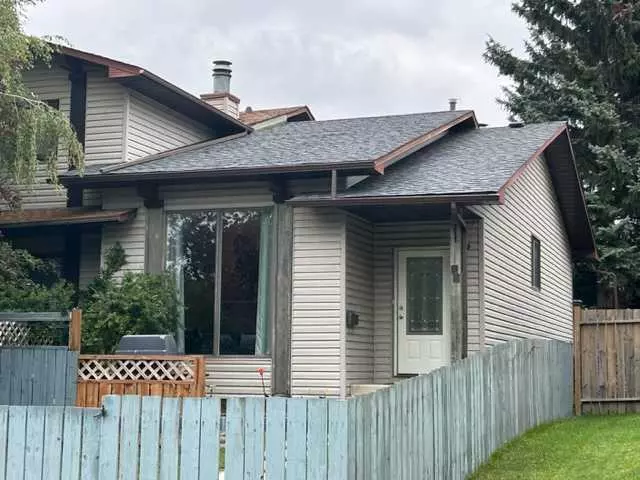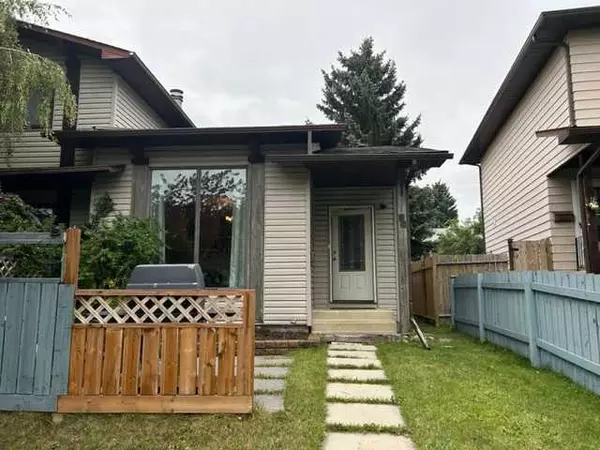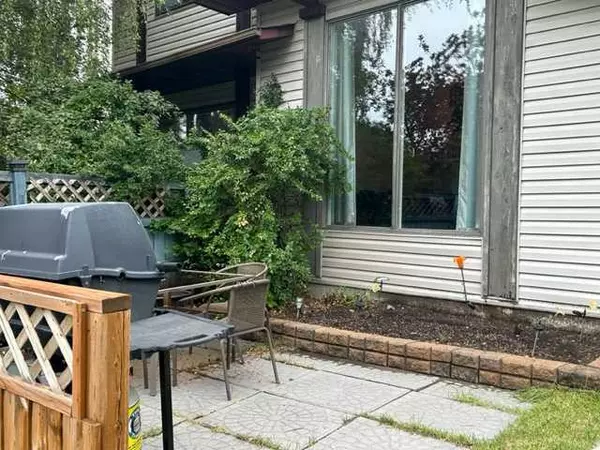$430,000
$425,000
1.2%For more information regarding the value of a property, please contact us for a free consultation.
3 Beds
2 Baths
821 SqFt
SOLD DATE : 09/13/2023
Key Details
Sold Price $430,000
Property Type Single Family Home
Sub Type Semi Detached (Half Duplex)
Listing Status Sold
Purchase Type For Sale
Square Footage 821 sqft
Price per Sqft $523
Subdivision Beddington Heights
MLS® Listing ID A2077700
Sold Date 09/13/23
Style 3 Level Split,Back Split
Bedrooms 3
Full Baths 2
Originating Board Calgary
Year Built 1979
Annual Tax Amount $2,260
Tax Year 2023
Lot Size 2,497 Sqft
Acres 0.06
Property Description
Attention first time buyers and investors! This fully developed half duplex with detached garage offers a great location, conveniently close to schools, shopping, parks, and public transit. The 3-level split design features a functional floor plan with 1,255 sq. ft. of developed area including a total of 3 bedrooms and 2 full bathrooms. Laminate flooring throughout, updated shingles (2021) and furnace (2015). Spacious living room with high ceiling and large front window is open to upper dining and kitchen areas. Primary bedroom features walk-in his/hers closets. Second upper bedroom is a good size. Lower level features family room and kitchenette areas as well as large bedroom and 3-piece bathroom. Lower level utility/laundry area with plenty of crawl space storage. Yard features private front fencing and cozy courtyard area. Take this opportunity to own and, with some cosmetic updates, you can add your own personal touches.
Location
State AB
County Calgary
Area Cal Zone N
Zoning R-C2
Direction W
Rooms
Basement Crawl Space, Finished, See Remarks
Interior
Interior Features Laminate Counters, Open Floorplan, Storage, Walk-In Closet(s)
Heating Forced Air
Cooling None
Flooring Laminate
Fireplaces Number 1
Fireplaces Type Basement, Gas
Appliance Dishwasher, Electric Stove, Garage Control(s), Range Hood, Refrigerator, Washer/Dryer, Window Coverings
Laundry In Basement
Exterior
Parking Features Single Garage Detached
Garage Spaces 1.0
Garage Description Single Garage Detached
Fence Partial
Community Features Schools Nearby, Shopping Nearby
Roof Type Asphalt Shingle
Porch Patio
Lot Frontage 25.99
Exposure W
Total Parking Spaces 1
Building
Lot Description Fruit Trees/Shrub(s), Landscaped
Foundation Poured Concrete
Architectural Style 3 Level Split, Back Split
Level or Stories 3 Level Split
Structure Type Vinyl Siding
Others
Restrictions See Remarks
Tax ID 82757411
Ownership Private
Read Less Info
Want to know what your home might be worth? Contact us for a FREE valuation!

Our team is ready to help you sell your home for the highest possible price ASAP
"My job is to find and attract mastery-based agents to the office, protect the culture, and make sure everyone is happy! "







