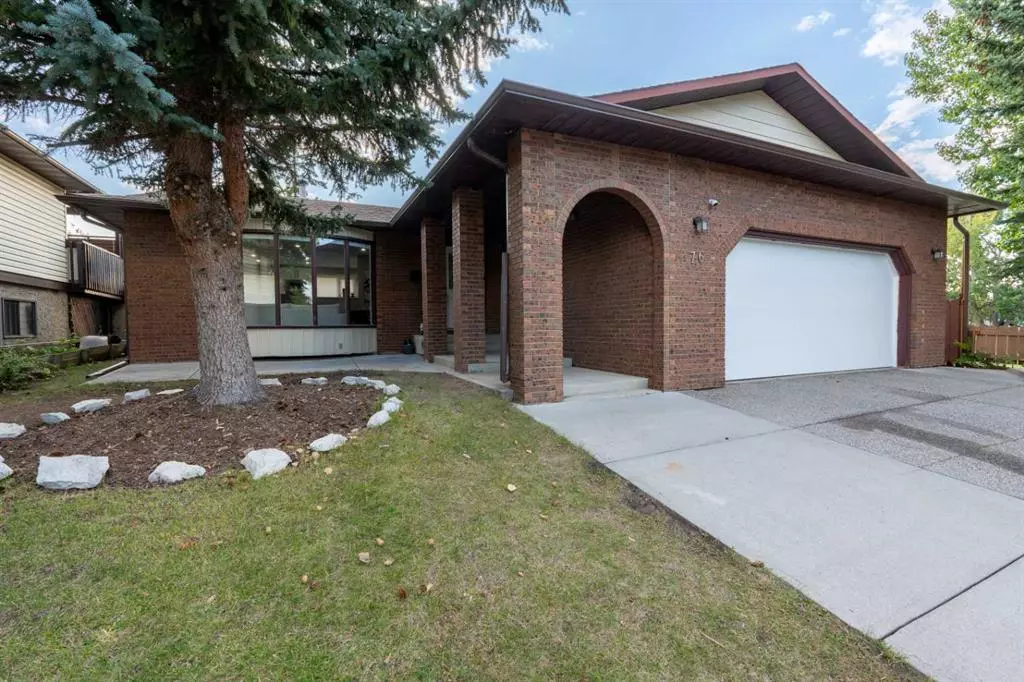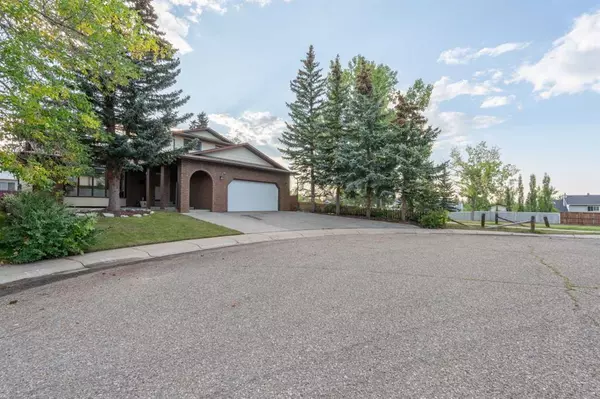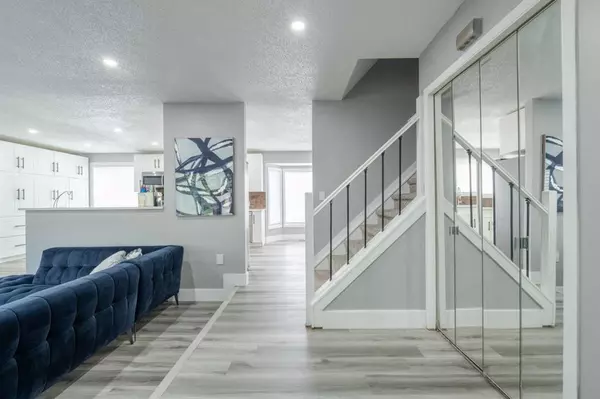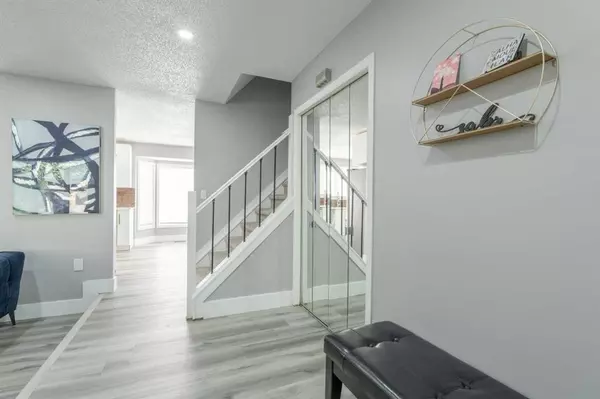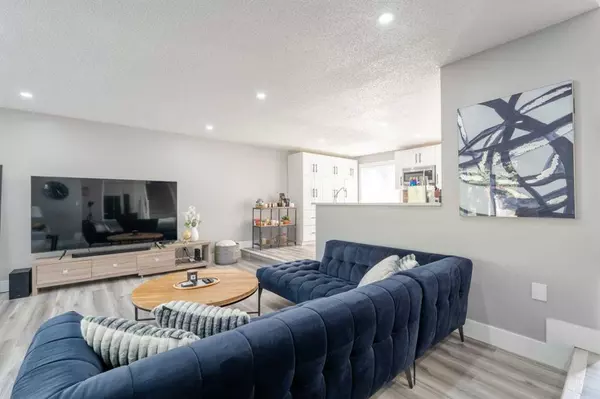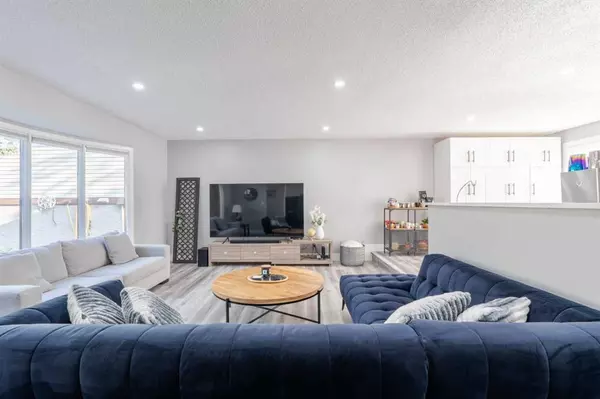$650,000
$649,900
For more information regarding the value of a property, please contact us for a free consultation.
5 Beds
4 Baths
1,768 SqFt
SOLD DATE : 09/12/2023
Key Details
Sold Price $650,000
Property Type Single Family Home
Sub Type Detached
Listing Status Sold
Purchase Type For Sale
Square Footage 1,768 sqft
Price per Sqft $367
Subdivision Beddington Heights
MLS® Listing ID A2076448
Sold Date 09/12/23
Style 2 Storey
Bedrooms 5
Full Baths 3
Half Baths 1
Originating Board Calgary
Year Built 1980
Annual Tax Amount $3,249
Tax Year 2023
Lot Size 5,166 Sqft
Acres 0.12
Property Description
REVIEWING OFFERS SUNDAY 6 PM Step into this stunningly modernized 1,770 sq ft two-story gem nestled in the well-established Beddington Heights neighborhood. Approach the home along the charming tree-lined cul-de-sac, where the corner lot boasts sleek low-maintenance landscaping, mature trees, and an inviting brick exterior entrance.
Entertaining is a breeze in the spacious living room lit up by expansive bay windows, seamlessly connected to an open-concept layout. The kitchen has been masterfully renovated, showcasing brand-new cabinetry with marble countertops and stainless-steel appliances. Adjacent to the kitchen is a generously sized nook with bay windows, setting the scene for memorable family gatherings. A formal dining area complements the culinary space, featuring built-in cabinets for stylish storage and offering tranquil backyard views through large windows.
For cozy evenings, retreat to the exquisitely designed family room featuring a modernized wood-burning fireplace with a modern brick mantle. Sliding glass doors gracefully lead to your private deck and backyard oasis. This level also boasts a convenient 2-piece powder room and a spacious laundry room with ample shelving.
Journeying to the upper level, you'll discover three expansive bedrooms, including a lavish primary suite complete with a luxurious 4-piece ensuite and a walk-in closet. A stylish 3-piece guest bath rounds out this level perfectly.
Descend to the lower level to view the illegal basement suite, accessible via a separate entrance. A second living room offers comfort and versatility, while a brand-new kitchen adds contemporary flair. Two additional bedrooms, a second laundry room for basement use, and ample storage space cater to every need.
You'll feel at home in your secluded backyard, adorned with mature landscaping and a welcoming deck. Situated conveniently close to parks, schools, public transit, shopping, and even a golf course, this home truly encapsulates a well-rounded lifestyle. Noteworthy updates include a brand-new high efficiency furnace and hot water tank in 2019, as well as a second electrical panel installed in 2019 for the basement kitchen. Don't miss the opportunity to make this modern haven yours today!
Location
State AB
County Calgary
Area Cal Zone N
Zoning R-C2
Direction E
Rooms
Other Rooms 1
Basement Separate/Exterior Entry, Finished, Full, Suite
Interior
Interior Features Low Flow Plumbing Fixtures, See Remarks, Separate Entrance
Heating Forced Air, Natural Gas
Cooling None
Flooring Carpet, Ceramic Tile, Vinyl
Fireplaces Number 1
Fireplaces Type Brick Facing, Wood Burning
Appliance Dishwasher, Dryer, Electric Stove, Microwave, Refrigerator, Washer
Laundry Laundry Room, Lower Level, Main Level, Multiple Locations
Exterior
Parking Features Concrete Driveway, Double Garage Attached, Garage Faces Front, Gated, Oversized
Garage Spaces 2.0
Garage Description Concrete Driveway, Double Garage Attached, Garage Faces Front, Gated, Oversized
Fence Fenced
Community Features Playground, Schools Nearby, Shopping Nearby, Sidewalks, Street Lights
Roof Type Asphalt Shingle
Porch Deck
Lot Frontage 62.01
Total Parking Spaces 4
Building
Lot Description Back Lane, Back Yard, Corner Lot, Cul-De-Sac, Front Yard, Lawn, Landscaped, Rectangular Lot
Foundation Poured Concrete
Architectural Style 2 Storey
Level or Stories Two
Structure Type Brick,Metal Siding ,Vinyl Siding,Wood Frame
Others
Restrictions None Known
Tax ID 82865726
Ownership Private
Read Less Info
Want to know what your home might be worth? Contact us for a FREE valuation!

Our team is ready to help you sell your home for the highest possible price ASAP
"My job is to find and attract mastery-based agents to the office, protect the culture, and make sure everyone is happy! "


