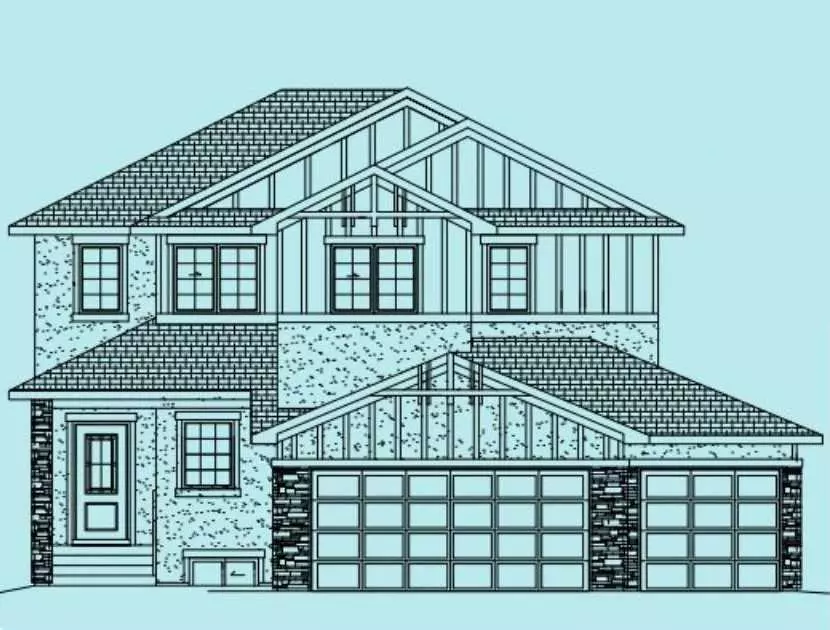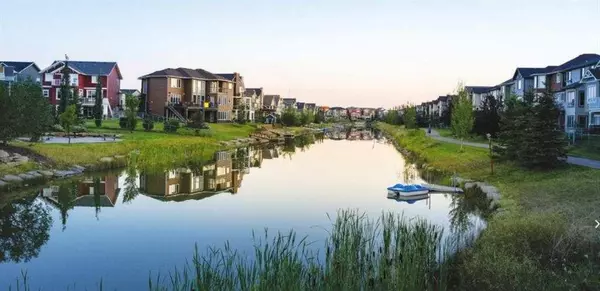$845,000
$849,900
0.6%For more information regarding the value of a property, please contact us for a free consultation.
4 Beds
3 Baths
2,521 SqFt
SOLD DATE : 09/12/2023
Key Details
Sold Price $845,000
Property Type Single Family Home
Sub Type Detached
Listing Status Sold
Purchase Type For Sale
Square Footage 2,521 sqft
Price per Sqft $335
Subdivision Bayside
MLS® Listing ID A2075175
Sold Date 09/12/23
Style 2 Storey
Bedrooms 4
Full Baths 2
Half Baths 1
Originating Board Calgary
Year Built 2023
Lot Size 5,610 Sqft
Acres 0.13
Property Description
Genesis Builders presents The Hampton; a bright, inviting and spacious home with a triple car garage(front attached)! The Hampton is a 2-storey home boasting 2521 Sqft, 4-bedrooms, 2.5-bathrooms, a main floor flex room, upper level bonus room and an expansive open floor plan. This 44ft wide home sits on a 60ft wide lot(frontage), has smooth stucco siding, an exposed aggregate driveway and is outfitted with an EV car charger in the garage! This home is finished with large windows, granite countertops in the kitchen and bathrooms and luxury vinyl plank, plush carpet & tile flooring. Open the front door to a foyer with closet storage. Step forward into the great room complimented with an electric fireplace adding warmth and ambiance to the space. The open floor plan between the great room, dining and kitchen makes this the perfect home for entertaining friends and family. The chef's kitchen is finished with top of the line stainless steel Whirlpool appliances, full height cabinets, modern backsplash, granite countertops, a centre island with barstool seating and a walk-through pantry leading to the mudroom and interior garage door. The mudroom is finished with MDF lockers for storage. The main level is complete with a 2pc bathroom. Upstairs holds 4-bedrooms, 2 bathrooms, a bonus room and laundry room. The primary bedroom is expansive with a deep walk-in closet and a private 5pc ensuite bathroom. The ensuite has dual vanities with granite countertops, a soaking tub, walk-in shower and separate washing closet. Bedrooms 2, 3 & 4 are all great sized with ample closet storage; these share the main 4pc bathroom with a tub/shower combo. The bonus room speaks for itself; this is a great space to unwind in the evenings for games or movies! The laundry room is located on the upper level near the bedrooms for convenience. Downstairs is an unfinished basement with 9ft ceilings ready to grow with your family. Spend the summer days in the South facing backyard on the 12x10 deck included from the builder. Bayview is a family-oriented, close-knit community close to multiple schools from pre-K to Grade 12. The neighborhood is full of abundant green space with access to 100 kms of paved pathways that connect Airdrie. Hurry and book a showing at The Hampton today!
Location
State AB
County Airdrie
Zoning TBV
Direction N
Rooms
Other Rooms 1
Basement Full, Unfinished
Interior
Interior Features Closet Organizers, Double Vanity, Granite Counters, High Ceilings, Kitchen Island, No Animal Home, No Smoking Home, Open Floorplan, Pantry, Soaking Tub, Walk-In Closet(s)
Heating Forced Air
Cooling None
Flooring Carpet, Tile, Vinyl
Fireplaces Number 1
Fireplaces Type Electric
Appliance Dishwasher, Electric Stove, Garage Control(s), Microwave, Range Hood, Refrigerator
Laundry Upper Level
Exterior
Parking Features Driveway, On Street, Triple Garage Attached
Garage Spaces 3.0
Garage Description Driveway, On Street, Triple Garage Attached
Fence None
Community Features Park, Playground, Schools Nearby, Shopping Nearby, Sidewalks, Street Lights
Roof Type Asphalt Shingle
Porch Deck
Lot Frontage 60.0
Building
Lot Description Interior Lot
Foundation Poured Concrete
Architectural Style 2 Storey
Level or Stories Two
Structure Type Concrete,Stucco,Wood Frame
New Construction 1
Others
Restrictions None Known
Ownership Private
Read Less Info
Want to know what your home might be worth? Contact us for a FREE valuation!

Our team is ready to help you sell your home for the highest possible price ASAP
"My job is to find and attract mastery-based agents to the office, protect the culture, and make sure everyone is happy! "





