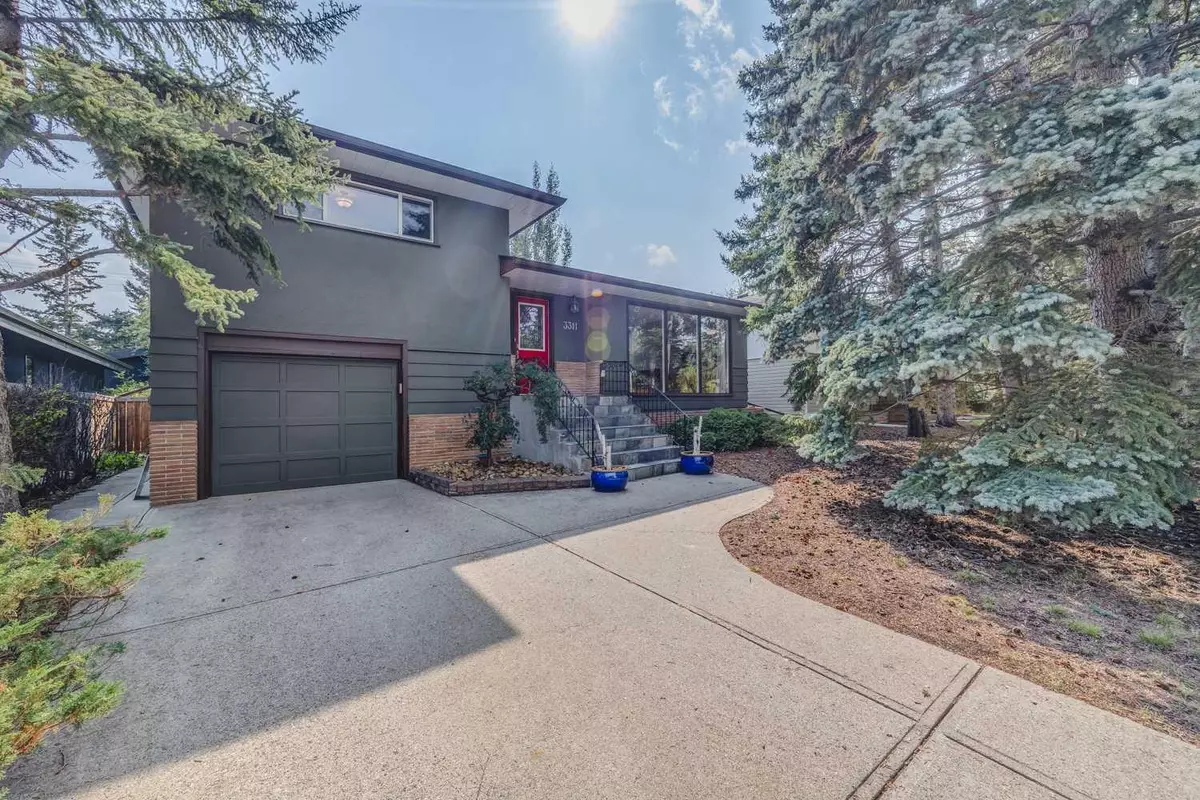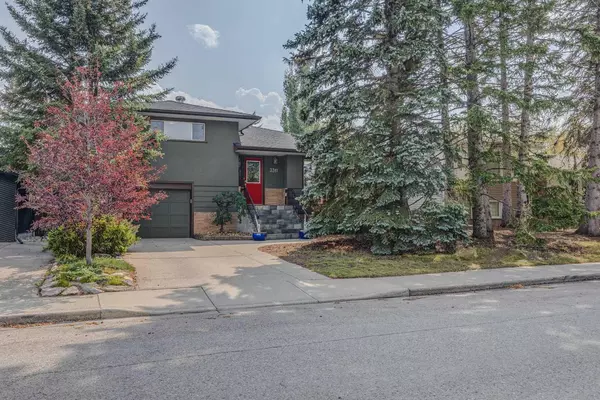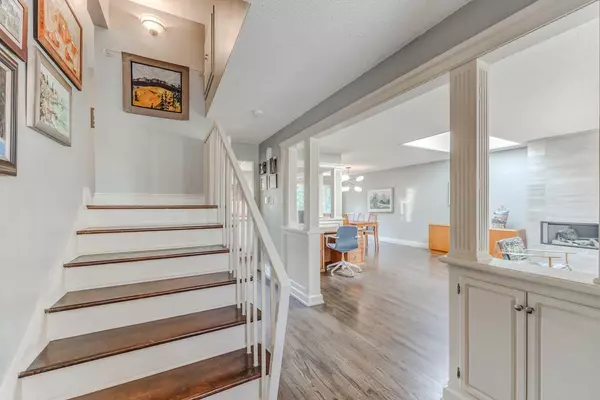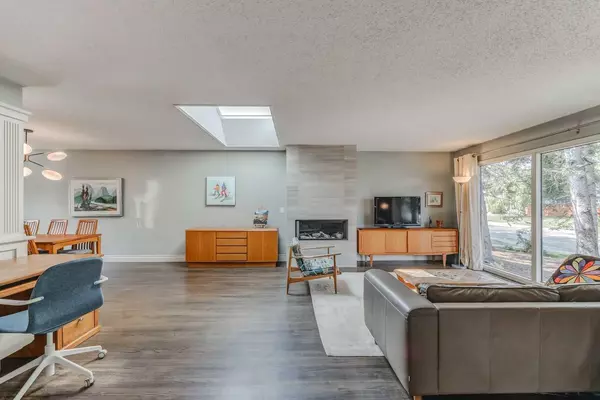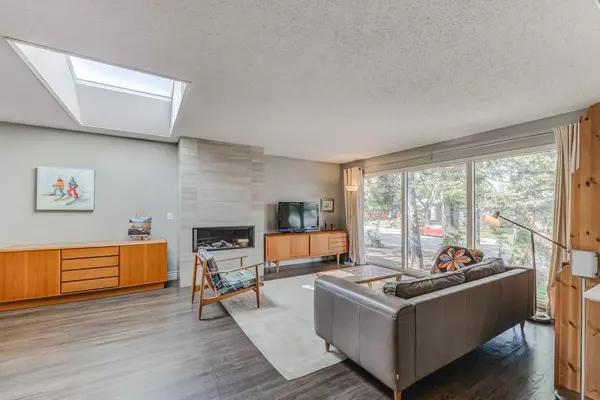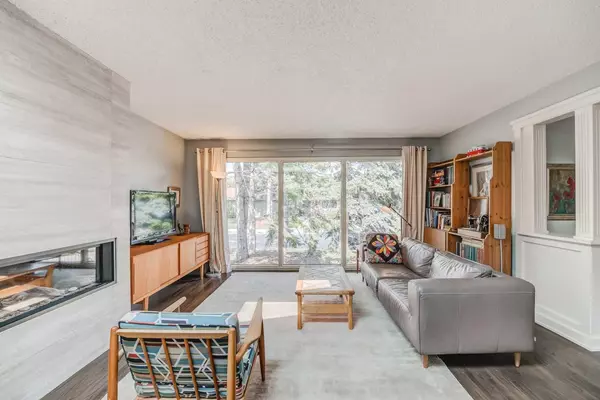$865,000
$849,000
1.9%For more information regarding the value of a property, please contact us for a free consultation.
4 Beds
2 Baths
1,583 SqFt
SOLD DATE : 09/11/2023
Key Details
Sold Price $865,000
Property Type Single Family Home
Sub Type Detached
Listing Status Sold
Purchase Type For Sale
Square Footage 1,583 sqft
Price per Sqft $546
Subdivision Rutland Park
MLS® Listing ID A2075649
Sold Date 09/11/23
Style 4 Level Split
Bedrooms 4
Full Baths 2
Originating Board Calgary
Year Built 1956
Annual Tax Amount $4,915
Tax Year 2023
Lot Size 5,984 Sqft
Acres 0.14
Property Description
Welcome to this meticulously cared for 4 level split in highly sought-after Rutland Park. Nestled on a charming street adorned with mature trees, and boasting 2323 ft² of total living space, this residence offers the perfect blend of comfort and outdoor beauty.
The rarity of homes for sale underscores the desirability of Rutland Park. It's a place where residents appreciate the timeless elegance and character of their surroundings. Your neighbours are fantastic here!
With easy access to major transportation routes, the downtown commute is a breeze. Whether being close to schools and shopping or walking to green spaces is important to you, you'll find it incredibly convenient from Rutland Park.
As you step inside, you'll immediately notice the charm of the updated kitchen with refinished original hardwood floors, but it's the natural light that truly sets this home apart. Large windows at the front and rear of the house bathe the interior in sunshine, providing picturesque views of the amazing backyard. In the main living area, a large skylight further enhances the sense of openness and brightness, creating a welcoming and airy atmosphere.
The heart of the home is the living room, featuring a modern gas fireplace, perfect for cozy evenings. On the top level awaits three spacious bedrooms and a completely renovated bathroom.
Now, let's talk about the backyard—a true paradise for outdoor enthusiasts. Perfectly balanced with landscaping, recreational and socializing areas. The yard has several mature fruit trees, a patio with a firepit, and a multi-level deck. . This yard will be the center of countless gatherings and the place where memories are made.
The third level features a walk-out further enhancing the accessibility to the backyard oasis. A full functional laundry with excellent storage and garage access round out level three. The professionally renovated basement, includes a family room and a hobby room, providing you with the perfect space to pursue your passions and interests without leaving the comfort of your home. Featuring a newer electrical panel, tankless hot water heater and furnace, this home is move-in ready.
With a generous 50-foot lot on a tree-lined street, this beauty offers a serene and private setting.
Practicality meets convenience with a single attached garage and room for two additional cars in the front driveway. Plus, there's ample space in the backyard if you ever decide to build an additional garage. Don't miss this opportunity to make this well-cared-for home in Rutland Park your own. It's the perfect blend of modern living, abundant natural light, and an extraordinary backyard that will be the envy of your family and friends. (Note: Main floor area is sum of main floor and pre-basement)
Location
State AB
County Calgary
Area Cal Zone W
Zoning R-C1
Direction N
Rooms
Basement Finished, Walk-Out To Grade
Interior
Interior Features Closet Organizers, Kitchen Island, Low Flow Plumbing Fixtures, No Smoking Home, Recessed Lighting, Skylight(s), Storage, Tankless Hot Water, Vinyl Windows, Wired for Sound
Heating Forced Air, Natural Gas
Cooling None
Flooring Carpet, Ceramic Tile, Hardwood
Fireplaces Number 1
Fireplaces Type Electric, Living Room, Tile
Appliance Dishwasher, Dryer, Electric Stove, Garage Control(s), Humidifier, Microwave Hood Fan, Refrigerator, Tankless Water Heater, Washer, Window Coverings
Laundry Laundry Room, Sink
Exterior
Parking Features Concrete Driveway, Garage Door Opener, Garage Faces Front, Insulated, Single Garage Attached
Garage Spaces 1.0
Garage Description Concrete Driveway, Garage Door Opener, Garage Faces Front, Insulated, Single Garage Attached
Fence Fenced
Community Features Golf, Park, Playground, Pool, Schools Nearby, Shopping Nearby, Tennis Court(s), Walking/Bike Paths
Roof Type Asphalt Shingle
Porch Deck, Patio
Lot Frontage 49.97
Exposure N
Total Parking Spaces 3
Building
Lot Description Back Lane, Back Yard, Fruit Trees/Shrub(s), Garden, Landscaped, Many Trees, Native Plants, Rectangular Lot
Foundation Poured Concrete
Architectural Style 4 Level Split
Level or Stories 4 Level Split
Structure Type Stucco,Wood Frame,Wood Siding
Others
Restrictions Restrictive Covenant
Tax ID 82894705
Ownership Private
Read Less Info
Want to know what your home might be worth? Contact us for a FREE valuation!

Our team is ready to help you sell your home for the highest possible price ASAP
"My job is to find and attract mastery-based agents to the office, protect the culture, and make sure everyone is happy! "


