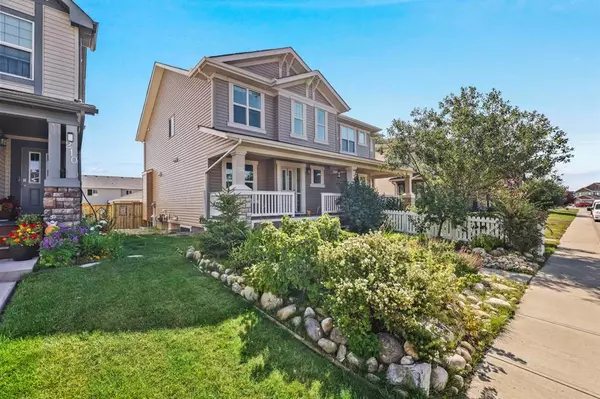$485,000
$499,999
3.0%For more information regarding the value of a property, please contact us for a free consultation.
3 Beds
3 Baths
1,461 SqFt
SOLD DATE : 09/11/2023
Key Details
Sold Price $485,000
Property Type Single Family Home
Sub Type Semi Detached (Half Duplex)
Listing Status Sold
Purchase Type For Sale
Square Footage 1,461 sqft
Price per Sqft $331
Subdivision Kings Heights
MLS® Listing ID A2070199
Sold Date 09/11/23
Style 2 Storey,Side by Side
Bedrooms 3
Full Baths 2
Half Baths 1
HOA Fees $8/ann
HOA Y/N 1
Originating Board Calgary
Year Built 2011
Annual Tax Amount $2,819
Tax Year 2023
Lot Size 2,855 Sqft
Acres 0.07
Property Description
This gorgeous gem of a home is nestled in a highly-sought-after neighborhood. From the first moment you walk towards the large front verandah and through the delightful landscaping that adorns this charming garden, the stage is set for the delightful surprises that await within. Your inner chef will come alive in the stunning kitchen, where rich maple cabinetry and gleaming stainless steel appliances create a culinary oasis that will make you feel like a gourmet chef every day. The living area is an enchanting retreat, where a cozy fireplace invites you to unwind and make cherished memories with loved ones. There is also a main floor flex-room boasting lots of natural light that can be utilized as a den or additional family room. Three generously-sized bedrooms, each boasting its own unique charm will give you the space to create the home of your dreams. Freshly painted with care and attention to detail, the interior emits a sense of new beginnings and invites you to make it your own. Plus, with brand new top-of-the-line furnace and water tank, your comfort and peace of mind are guaranteed for years to come. The back yard design promotes an extended outdoor living space that is private and cozy for family gatherings or simply gazing at the stairs above. And, don't forget about the detached rear garage, a valuable addition that ensures both convenience and ample storage space. The location is simply unbeatable - enjoy the best of both worlds with a quiet street, excellent schools just a stone's throw away, and close to shopping. Savor the excitement of making this home yours, and seize this golden opportunity.
Location
State AB
County Airdrie
Zoning R2
Direction W
Rooms
Other Rooms 1
Basement Full, Unfinished
Interior
Interior Features Bathroom Rough-in, Closet Organizers, Granite Counters, Kitchen Island, Open Floorplan, Pantry, See Remarks, Storage, Vinyl Windows
Heating Fireplace(s), Forced Air, Natural Gas
Cooling None
Flooring Carpet, Ceramic Tile, Laminate
Fireplaces Number 1
Fireplaces Type Gas, Mantle, Tile
Appliance Dishwasher, Dryer, Electric Stove, Microwave, Range Hood, Refrigerator, Washer
Laundry Upper Level
Exterior
Parking Features Alley Access, Double Garage Detached, On Street
Garage Spaces 2.0
Garage Description Alley Access, Double Garage Detached, On Street
Fence Fenced
Community Features Other, Park, Playground, Schools Nearby, Shopping Nearby, Sidewalks, Street Lights, Walking/Bike Paths
Amenities Available None
Roof Type Asphalt Shingle
Porch Deck, Front Porch, Patio, See Remarks
Lot Frontage 25.99
Exposure W
Total Parking Spaces 2
Building
Lot Description Back Lane, Back Yard, Fruit Trees/Shrub(s), Few Trees, Front Yard, Garden, Interior Lot, Landscaped, Street Lighting, Rectangular Lot, See Remarks
Foundation Poured Concrete
Architectural Style 2 Storey, Side by Side
Level or Stories Two
Structure Type Vinyl Siding,Wood Frame
Others
Restrictions Airspace Restriction
Tax ID 84569930
Ownership Private
Read Less Info
Want to know what your home might be worth? Contact us for a FREE valuation!

Our team is ready to help you sell your home for the highest possible price ASAP

"My job is to find and attract mastery-based agents to the office, protect the culture, and make sure everyone is happy! "







