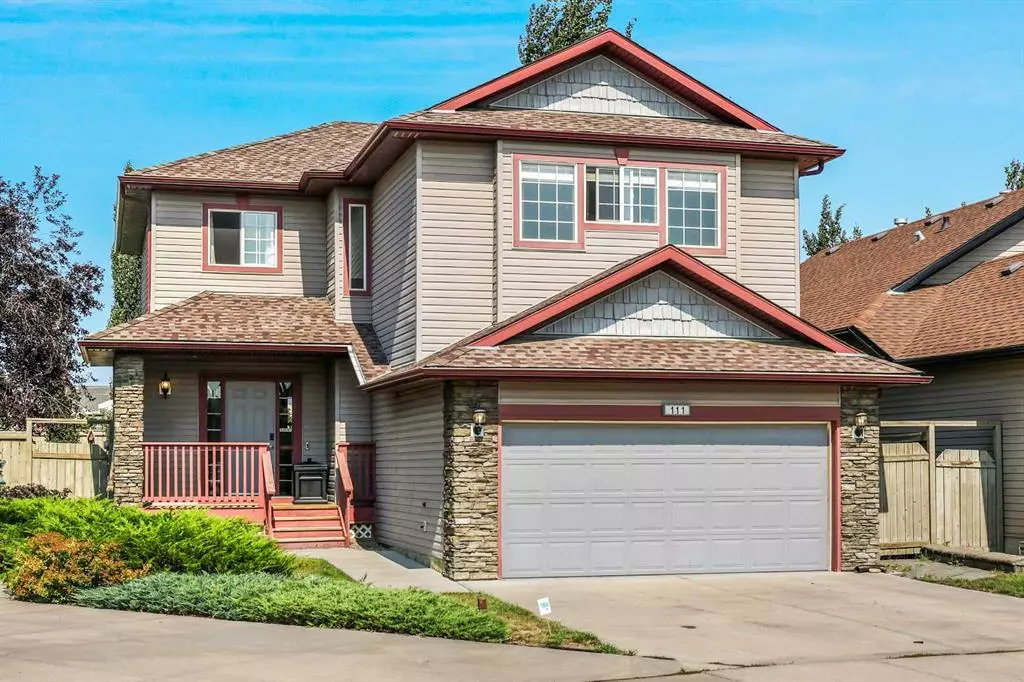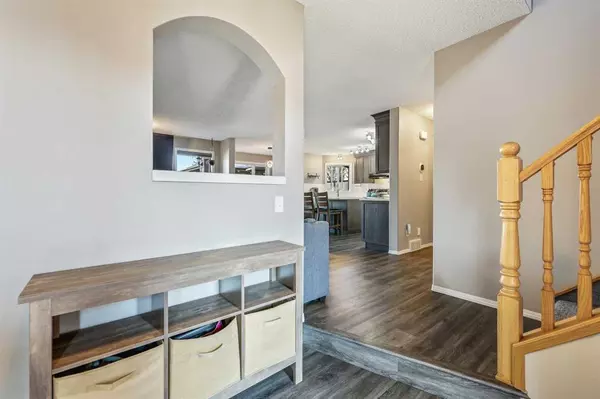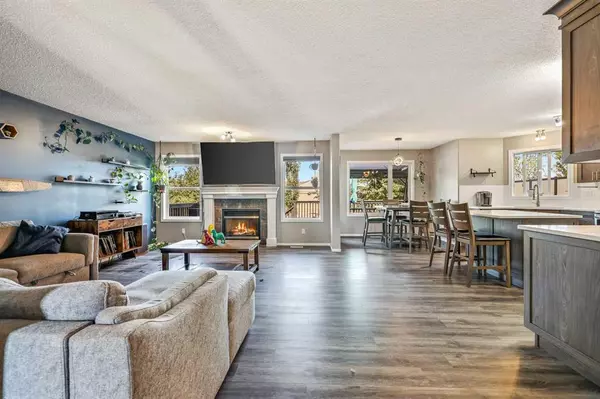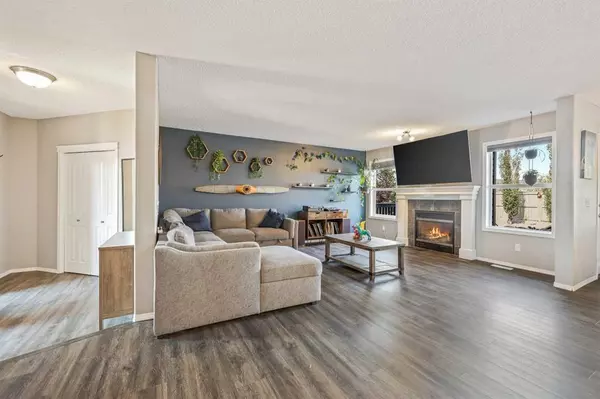$644,000
$650,000
0.9%For more information regarding the value of a property, please contact us for a free consultation.
4 Beds
4 Baths
1,936 SqFt
SOLD DATE : 09/08/2023
Key Details
Sold Price $644,000
Property Type Single Family Home
Sub Type Detached
Listing Status Sold
Purchase Type For Sale
Square Footage 1,936 sqft
Price per Sqft $332
Subdivision Coopers Crossing
MLS® Listing ID A2075181
Sold Date 09/08/23
Style 2 Storey
Bedrooms 4
Full Baths 3
Half Baths 1
HOA Fees $9/ann
HOA Y/N 1
Originating Board Calgary
Year Built 2003
Annual Tax Amount $3,757
Tax Year 2023
Lot Size 6,479 Sqft
Acres 0.15
Property Description
Welcome to this beautiful home in the most desirable and sought after community in Airdrie. This Cooper’s Crossing home offering over 2700 square feet of meticulously developed living space. With 4 bedrooms and 4 bathrooms, this thoughtfully designed home designed specifically for comfort, style, and functionality. Step into the main level and be greeted by an inviting open-concept layout that seamlessly blends modern living with classic elegance. The newly upgraded kitchen stands as the heart of this home, adorned with sleek quartz countertops that beautifully complement the rich dark cabinetry. The large living room, complete with a cozy gas fireplace, provides a perfect setting for gatherings and relaxation. Vinyl flooring runs throughout, adding both aesthetic charm, durability and easy maintenance to your living space. The main floor boasts a stylish laundry area and a convenient powder room, offering practicality without compromising on design. Ascending to the upper level, you'll discover a spacious bonus room, setting the scene for cozy movie nights and cherished family moments. The expansive primary bedroom is a true retreat, featuring a stunning en-suite that includes a soaker tub and a stand-alone shower. A walk-in closet completes this haven of relaxation and functionality. Two additional well-proportioned bedrooms on this level share access to a full bathroom adorned with an upgraded vanity showcasing quartz countertops. As you venture downstairs, a sprawling recreational space awaits, providing ample room for entertainment and so much more room for activities. A fourth generously sized bedroom complete with its very own full 3 piece en-suite bathroom, offering comfort and privacy to friends or family members. The outdoor space of this property is equally captivating. The massive private backyard is a sanctuary of tranquility, featuring a fire pit for gatherings, a large deck for outdoor dining, and a lush backdrop of mature trees that ensure a perfect sense of seclusion. In summary, this property is a harmonious blend of modern upgrades, thoughtful design, and ample space, making it the ideal haven for both relaxation and entertainment. With its beautifully appointed kitchen, spacious bedrooms, upgraded bathrooms, and enchanting outdoor area, this house stands as a testament to gracious living. Don't miss the opportunity to make this exceptional property in desirable Cooper’s Crossing your new home.
Location
State AB
County Airdrie
Zoning R1
Direction S
Rooms
Other Rooms 1
Basement Finished, Full
Interior
Interior Features Breakfast Bar, Built-in Features, Ceiling Fan(s), Closet Organizers, Kitchen Island, Open Floorplan, Pantry, Quartz Counters, Soaking Tub, Storage, Walk-In Closet(s)
Heating Forced Air, Natural Gas
Cooling None
Flooring Carpet, Linoleum, Vinyl
Fireplaces Number 1
Fireplaces Type Gas
Appliance Dishwasher, Dryer, Electric Stove, Microwave, Range Hood, Refrigerator, Washer, Window Coverings
Laundry Laundry Room, Main Level
Exterior
Parking Features Double Garage Attached
Garage Spaces 2.0
Garage Description Double Garage Attached
Fence Fenced
Community Features Park, Playground, Schools Nearby, Shopping Nearby, Sidewalks, Street Lights
Amenities Available None
Roof Type Asphalt Shingle
Porch Deck, Front Porch
Lot Frontage 27.4
Total Parking Spaces 4
Building
Lot Description Back Yard, Front Yard, Lawn, Low Maintenance Landscape, Landscaped, Level, Pie Shaped Lot, Treed
Foundation Poured Concrete
Architectural Style 2 Storey
Level or Stories Two
Structure Type Stone,Vinyl Siding,Wood Frame
Others
Restrictions None Known
Tax ID 84597348
Ownership Private
Read Less Info
Want to know what your home might be worth? Contact us for a FREE valuation!

Our team is ready to help you sell your home for the highest possible price ASAP

"My job is to find and attract mastery-based agents to the office, protect the culture, and make sure everyone is happy! "







