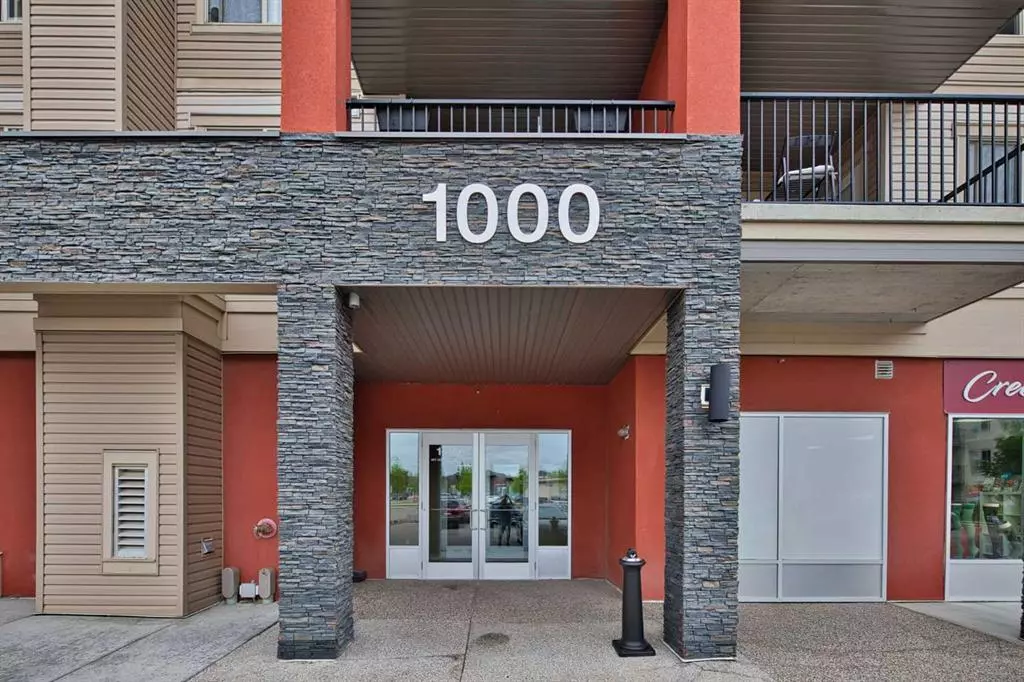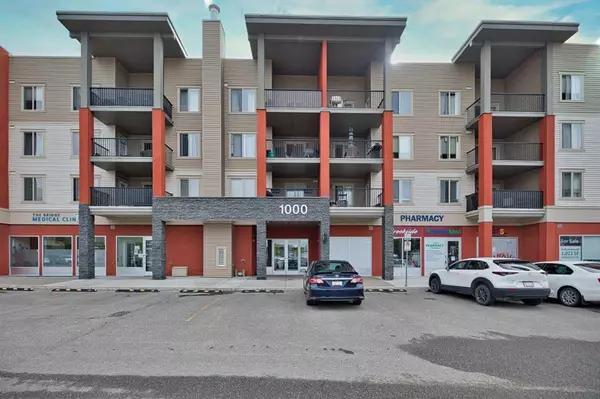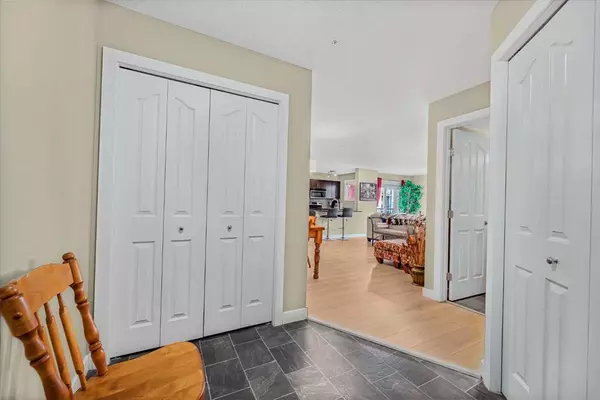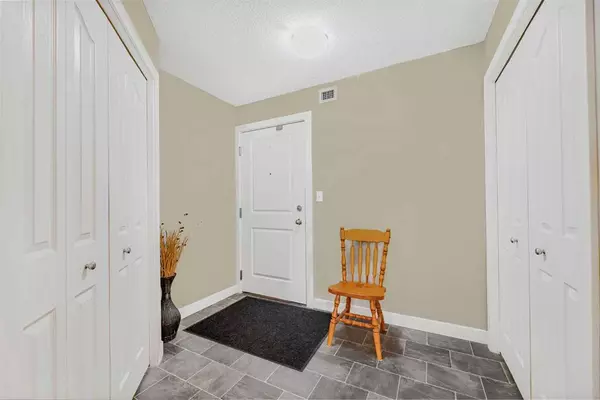$295,000
$289,900
1.8%For more information regarding the value of a property, please contact us for a free consultation.
2 Beds
2 Baths
959 SqFt
SOLD DATE : 09/08/2023
Key Details
Sold Price $295,000
Property Type Condo
Sub Type Apartment
Listing Status Sold
Purchase Type For Sale
Square Footage 959 sqft
Price per Sqft $307
Subdivision Luxstone
MLS® Listing ID A2072045
Sold Date 09/08/23
Style Low-Rise(1-4)
Bedrooms 2
Full Baths 2
Condo Fees $560/mo
Originating Board Calgary
Year Built 2013
Annual Tax Amount $1,379
Tax Year 2023
Lot Size 963 Sqft
Acres 0.02
Property Description
Welcome to this move-in ready 2-bedroom, 2-bath corner unit that offers a perfect blend of comfort, style, and convenience with 960 sq ft of living space. Nestled in an incredible location, this home boasts not only a spacious and well-designed interior but a comfortable balcony to enjoy with views of the park. Upon entering, you'll immediately notice the thoughtfully planned layout that maximizes space and natural light as well as new flooring and paint throughout. The corner unit design ensures an abundance of windows, allowing sunlight to cascade throughout the living areas, creating an inviting and warm ambiance. Whether you're relaxing in the living room or preparing a meal in the kitchen, you'll always feel connected to the outside. The primary bedroom is spacious and complete with an ensuite bathroom for added privacy. The second bedroom is equally spacious and comfortable, offering a perfect space for guests, a home office, or your own personal sanctuary. With two well-appointed bathrooms providing ample space for everyone's routines. Step out onto the balcony and enjoy the views and privacy. But the appeal doesn't end there. This condo's location is a true gem, offering unparalleled convenience to all the amenities you could desire. From shopping to restaurants and public transportation everything is just moments away. For added convenience, the underground, titled parking ensures your vehicle is not only protected from the elements but also provides easy access to your home. No more searching for parking or dealing with inclement weather – you'll have your own designated spot just steps from the elevator.
Location
State AB
County Airdrie
Zoning M3
Direction W
Rooms
Other Rooms 1
Interior
Interior Features Elevator, Granite Counters, No Animal Home, No Smoking Home, Open Floorplan, Vinyl Windows
Heating Boiler
Cooling None
Flooring Carpet, Vinyl Plank
Appliance Dishwasher, Dryer, Electric Stove, Microwave Hood Fan, Refrigerator, Washer, Window Coverings
Laundry In Unit
Exterior
Parking Features Garage Door Opener, Heated Garage, Parkade, Titled, Underground
Garage Spaces 1.0
Garage Description Garage Door Opener, Heated Garage, Parkade, Titled, Underground
Community Features Schools Nearby, Shopping Nearby, Sidewalks, Street Lights
Amenities Available Elevator(s), Parking, Snow Removal, Trash, Visitor Parking
Roof Type Asphalt
Porch Balcony(s)
Exposure W
Total Parking Spaces 1
Building
Story 4
Architectural Style Low-Rise(1-4)
Level or Stories Single Level Unit
Structure Type Wood Frame
Others
HOA Fee Include Common Area Maintenance,Heat,Insurance,Parking,Professional Management,Reserve Fund Contributions,Sewer,Snow Removal,Trash,Water
Restrictions Pet Restrictions or Board approval Required,Restrictive Covenant-Building Design/Size
Tax ID 84580886
Ownership Private
Pets Allowed Restrictions
Read Less Info
Want to know what your home might be worth? Contact us for a FREE valuation!

Our team is ready to help you sell your home for the highest possible price ASAP

"My job is to find and attract mastery-based agents to the office, protect the culture, and make sure everyone is happy! "







