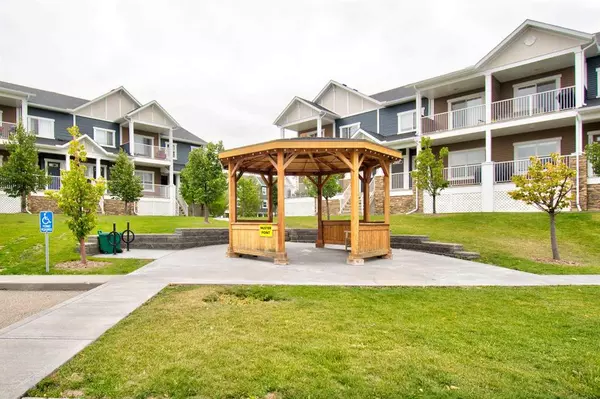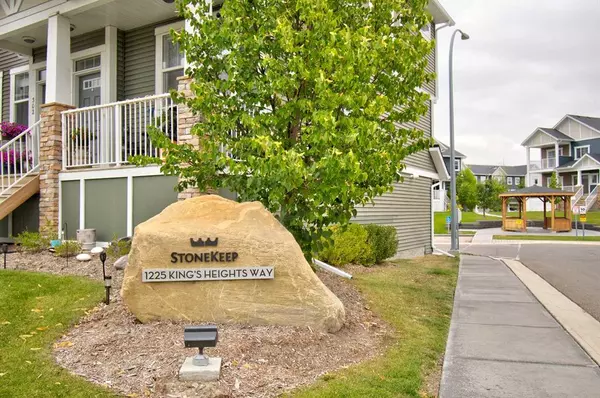$365,000
$356,000
2.5%For more information regarding the value of a property, please contact us for a free consultation.
2 Beds
3 Baths
994 SqFt
SOLD DATE : 09/08/2023
Key Details
Sold Price $365,000
Property Type Townhouse
Sub Type Row/Townhouse
Listing Status Sold
Purchase Type For Sale
Square Footage 994 sqft
Price per Sqft $367
Subdivision Kings Heights
MLS® Listing ID A2075048
Sold Date 09/08/23
Style Townhouse
Bedrooms 2
Full Baths 2
Half Baths 1
Condo Fees $282
HOA Fees $7/ann
HOA Y/N 1
Originating Board Calgary
Year Built 2014
Annual Tax Amount $1,848
Tax Year 2023
Lot Size 1,431 Sqft
Acres 0.03
Property Description
Discover comfortable and convenient living in this charming 2-bedroom condo located at 1225 Kings Heights Way SE. Nestled in Airdrie's popular Kings Heights community, this unit offers a practical layout and desirable features that make it a perfect choice for those seeking modern living with ease.
Step into a well-designed open-concept layout that maximizes both space and functionality. The living area seamlessly flows into the dining space, creating an ideal setting for daily living and hosting friends and family.
The kitchen is equipped with a convenient island, providing extra workspace and storage. Enjoy meal preparation with ease using the modern appliances and ample cabinetry.
With the luxury of two ensuite bathrooms, this condo offers added privacy and convenience. Each bedroom has its own attached bathroom, making it an excellent setup for roommates, guests, or a small family.
Situated in Kings Heights, this condo offers a great balance between suburban tranquility and urban convenience. Nearby amenities include shopping centers, dining options, parks, and schools. With easy access to major roadways, you can enjoy a quick commute to Calgary and beyond.
Schedule your private showing today with Danny Hansen!
Location
State AB
County Airdrie
Zoning R3
Direction W
Rooms
Other Rooms 1
Basement None
Interior
Interior Features Kitchen Island, No Animal Home, No Smoking Home, Open Floorplan, Pantry, Storage
Heating Forced Air
Cooling None
Flooring Carpet, Ceramic Tile, Laminate
Appliance Dishwasher, Dryer, Garage Control(s), Microwave Hood Fan, Refrigerator, Stove(s), Washer
Laundry Upper Level
Exterior
Parking Features Driveway, Garage Door Opener, Single Garage Attached
Garage Spaces 1.0
Garage Description Driveway, Garage Door Opener, Single Garage Attached
Fence Fenced, Partial
Community Features Park, Playground, Schools Nearby, Shopping Nearby, Sidewalks, Street Lights, Walking/Bike Paths
Amenities Available Gazebo, Park, Visitor Parking
Roof Type Asphalt Shingle
Porch Rear Porch
Exposure W
Total Parking Spaces 2
Building
Lot Description Back Yard
Foundation Poured Concrete
Architectural Style Townhouse
Level or Stories Three Or More
Structure Type Vinyl Siding,Wood Frame
Others
HOA Fee Include Common Area Maintenance,Insurance,Reserve Fund Contributions,Snow Removal,Trash
Restrictions Pet Restrictions or Board approval Required
Tax ID 84595555
Ownership Private
Pets Allowed Restrictions, Yes
Read Less Info
Want to know what your home might be worth? Contact us for a FREE valuation!

Our team is ready to help you sell your home for the highest possible price ASAP

"My job is to find and attract mastery-based agents to the office, protect the culture, and make sure everyone is happy! "







