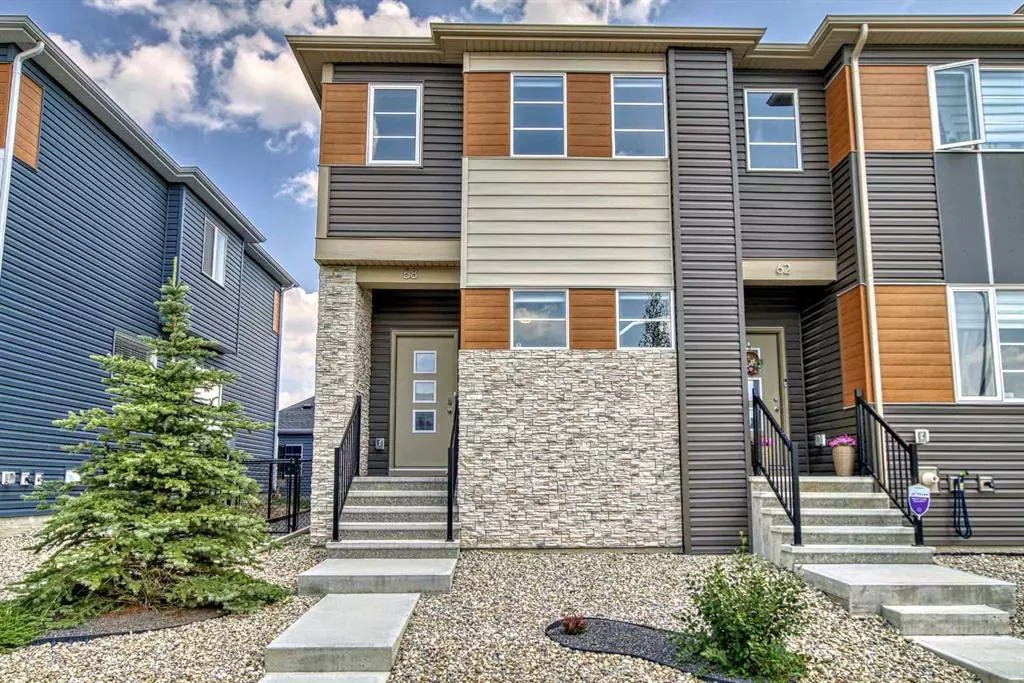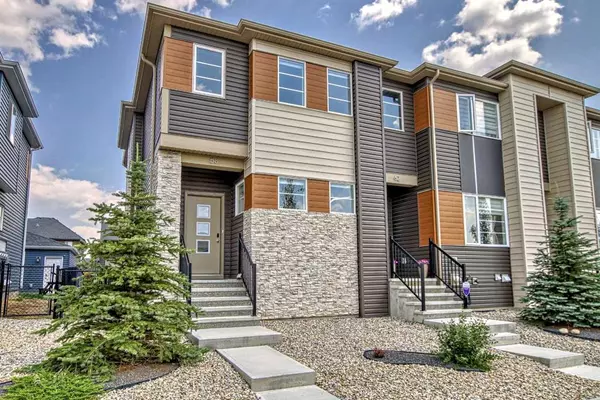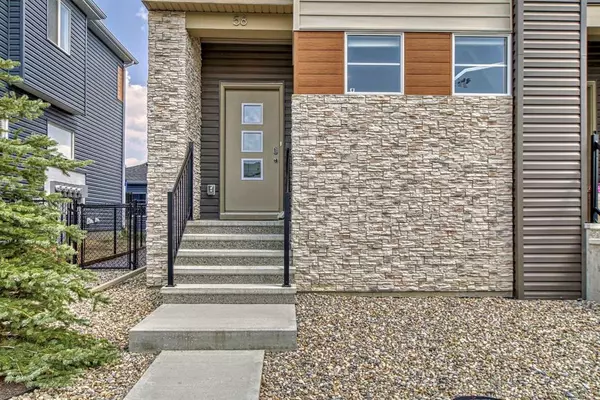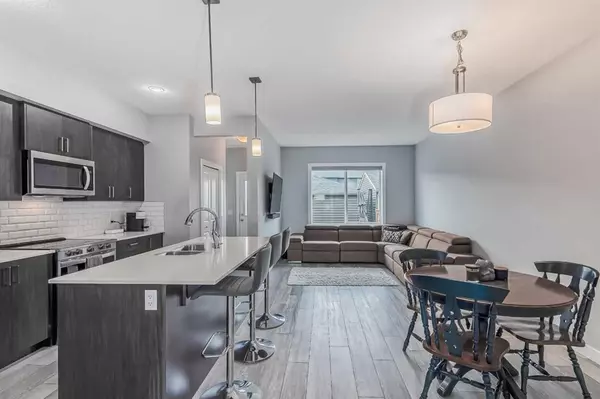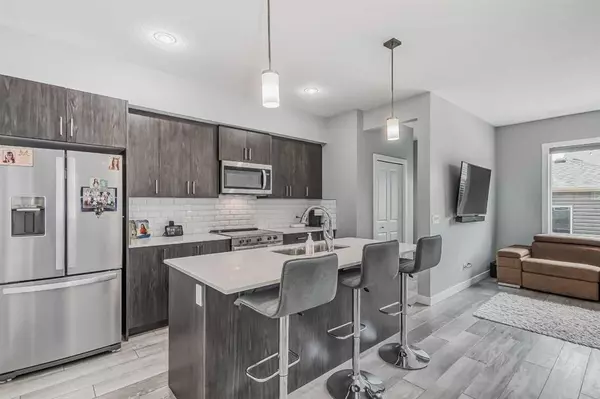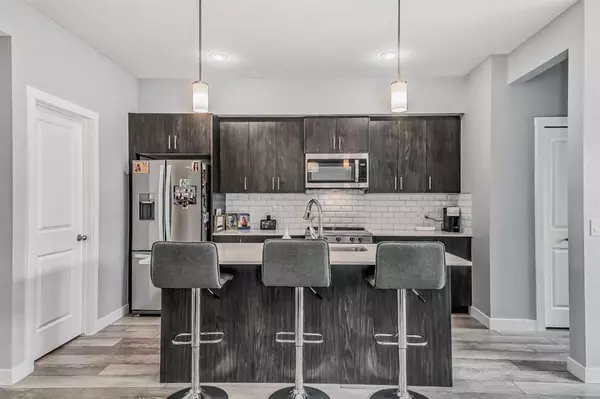$482,500
$495,000
2.5%For more information regarding the value of a property, please contact us for a free consultation.
3 Beds
3 Baths
1,345 SqFt
SOLD DATE : 09/08/2023
Key Details
Sold Price $482,500
Property Type Townhouse
Sub Type Row/Townhouse
Listing Status Sold
Purchase Type For Sale
Square Footage 1,345 sqft
Price per Sqft $358
Subdivision Midtown
MLS® Listing ID A2069633
Sold Date 09/08/23
Style 2 Storey
Bedrooms 3
Full Baths 2
Half Baths 1
Originating Board Calgary
Year Built 2019
Annual Tax Amount $2,511
Tax Year 2023
Lot Size 2,590 Sqft
Acres 0.06
Property Description
**OPEN HOUSE SAT AUG 19 (12-3PM)** Stunning and immaculate, like new modern townhouse in convenient Midtown, Airdrie. NO CONDO FEES! This home boasts 3 bedrooms, 2.5 bath with high end finishings throughout the residence. The inviting entryway leads to a beautiful kitchen which has a huge centre island. The countertops are quartz, the appliances have all been upgraded and are high end. Off the kitchen is the dining area and then flows into the cozy living room which is bright and overlooks the fully landscaped back yard. This main level also has a powder bath and as you head up the stairs you will find a little sitting area. The back yard is an oasis. It is low maintenance with a deck and a brand new hot tub to relax in. Enjoy the full double detached garage with a paved allyway! The upper level has 3 bedrooms, the primary suite is big with a large walk-in closet and luxurious 3 piece bathroom with quartz counter tops and a walk in shower! The 2 other bedrooms are both good sizes and there is another 4 piece modern bathroom. The upper level laundry adds convenience! The unspoiled basement is ready for your ideas....currently being used aa a fitness and play area. This truly is a move in ready home with numerous upgrades which include central air conditioning PLUS upgraded blinds and upgraded lighting package with all new LED lights. The location is perfect and is super close to shopping and services. Call today to view this GEM!
Location
State AB
County Airdrie
Zoning DC-41
Direction W
Rooms
Other Rooms 1
Basement Full, Unfinished
Interior
Interior Features Built-in Features, High Ceilings, Kitchen Island, No Animal Home, No Smoking Home, Pantry, See Remarks, Walk-In Closet(s)
Heating Forced Air, Natural Gas
Cooling Central Air
Flooring Carpet, Ceramic Tile, Vinyl Plank
Appliance Central Air Conditioner, Dishwasher, Dryer, Electric Stove, Microwave Hood Fan, Refrigerator, Washer
Laundry Upper Level
Exterior
Parking Features Double Garage Detached
Garage Spaces 2.0
Garage Description Double Garage Detached
Fence Fenced
Community Features Park, Playground, Schools Nearby, Shopping Nearby, Sidewalks, Street Lights
Roof Type Asphalt
Porch Deck, See Remarks
Lot Frontage 24.67
Exposure W
Total Parking Spaces 2
Building
Lot Description Corner Lot, Low Maintenance Landscape, Level
Foundation Poured Concrete
Architectural Style 2 Storey
Level or Stories Two
Structure Type Vinyl Siding,Wood Frame
Others
Restrictions None Known
Tax ID 84595427
Ownership Private
Read Less Info
Want to know what your home might be worth? Contact us for a FREE valuation!

Our team is ready to help you sell your home for the highest possible price ASAP

"My job is to find and attract mastery-based agents to the office, protect the culture, and make sure everyone is happy! "


