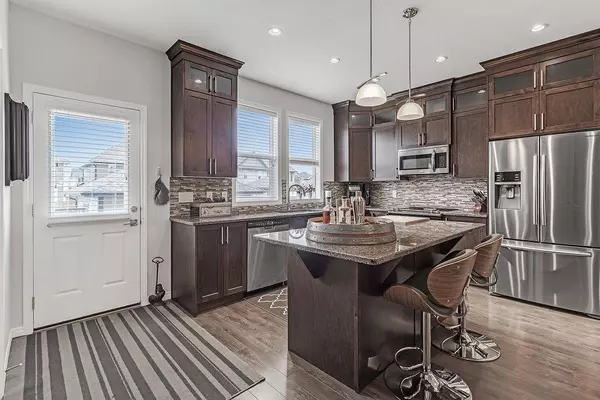$490,000
$480,000
2.1%For more information regarding the value of a property, please contact us for a free consultation.
4 Beds
4 Baths
1,351 SqFt
SOLD DATE : 09/05/2023
Key Details
Sold Price $490,000
Property Type Townhouse
Sub Type Row/Townhouse
Listing Status Sold
Purchase Type For Sale
Square Footage 1,351 sqft
Price per Sqft $362
Subdivision Williamstown
MLS® Listing ID A2075278
Sold Date 09/05/23
Style 2 Storey
Bedrooms 4
Full Baths 3
Half Baths 1
HOA Fees $4/ann
HOA Y/N 1
Originating Board Calgary
Year Built 2014
Annual Tax Amount $2,444
Tax Year 2023
Lot Size 2,150 Sqft
Acres 0.05
Property Description
Imagine walking up to a charming townhouse in Airdrie, nestled within a quiet and friendly community. This townhouse boasts an inviting exterior, with a modern design that blends seamlessly with the surrounding landscape. As you step inside, you're greeted by a sense of spaciousness and elegance.
The main floor showcases an open-concept layout, where the living room, dining area, and kitchen seamlessly flow into one another. Natural light pours in through large windows, illuminating the space and creating a warm and welcoming ambiance. The flooring is tastefully chosen, adding to the overall aesthetic.
The kitchen is a focal point of the home, featuring stunning granite countertops that gleam under the light. The ample counter space provides plenty of room for meal preparation, and the stainless steel appliances cater to all your culinary needs. Whether you're cooking a gourmet meal or just grabbing a quick bite, this kitchen is both functional and visually pleasing.
Adjacent to the kitchen is a dining area that can accommodate gatherings of various sizes, from intimate family dinners to larger get-togethers with friends. The open layout ensures that no one feels isolated during meal preparation, making it an ideal setting for entertainment.
Upstairs, you'll find 3 well-appointed bedrooms, each offering comfort and privacy. The primary bedroom is a sanctuary in itself, complete with an ensuite bathroom and walk-in closet. The other bedrooms are equally inviting, with ample space for furnishings and personalization. A shared 4 pce bathroom caters to the needs of the remaining bedrooms.
The basement level of the townhouse is a versatile space that can be utilized to suit your preferences. It could serve as a family room, a home office or a fitness area, along with another bedroom, also with its own 4 pce bathroom and a laundry room. The choice is yours, allowing you to make the most of the available space.
One of the standout features of this townhouse is its location across from a picturesque courtyard. This courtyard adds a touch of greenery and tranquility to your surroundings, providing a serene space to relax and unwind.
To cater to your storage and parking needs, the townhouse includes a single detached garage, plus a parking pad. This garage offers convenience and protection for your vehicle, as well as extra storage space for your belongings.
Lastly, the townhouse is meticulously maintained and kept clean, ensuring that you can move in without any worries. The attention to detail is evident throughout, making it a truly desirable and comfortable living space.
Location
State AB
County Airdrie
Zoning DC-36
Direction S
Rooms
Other Rooms 1
Basement Finished, Full
Interior
Interior Features Granite Counters, Kitchen Island, Walk-In Closet(s)
Heating Forced Air
Cooling None
Flooring Carpet, Linoleum, Tile, Vinyl Plank
Fireplaces Number 1
Fireplaces Type Electric
Appliance Dishwasher, Dryer, Electric Range, Garage Control(s), Microwave Hood Fan, Refrigerator, Washer, Window Coverings
Laundry In Basement
Exterior
Parking Features Parking Pad, Single Garage Detached
Garage Spaces 1.0
Garage Description Parking Pad, Single Garage Detached
Fence Fenced
Community Features Park, Playground, Schools Nearby, Shopping Nearby, Sidewalks, Street Lights
Amenities Available None
Roof Type Asphalt Shingle
Porch Deck
Lot Frontage 19.69
Exposure S
Total Parking Spaces 2
Building
Lot Description Back Lane, Back Yard, Landscaped, Paved
Foundation Poured Concrete
Architectural Style 2 Storey
Level or Stories Two
Structure Type Vinyl Siding
Others
Restrictions Restrictive Covenant,Utility Right Of Way
Tax ID 84591351
Ownership Private
Read Less Info
Want to know what your home might be worth? Contact us for a FREE valuation!

Our team is ready to help you sell your home for the highest possible price ASAP

"My job is to find and attract mastery-based agents to the office, protect the culture, and make sure everyone is happy! "







