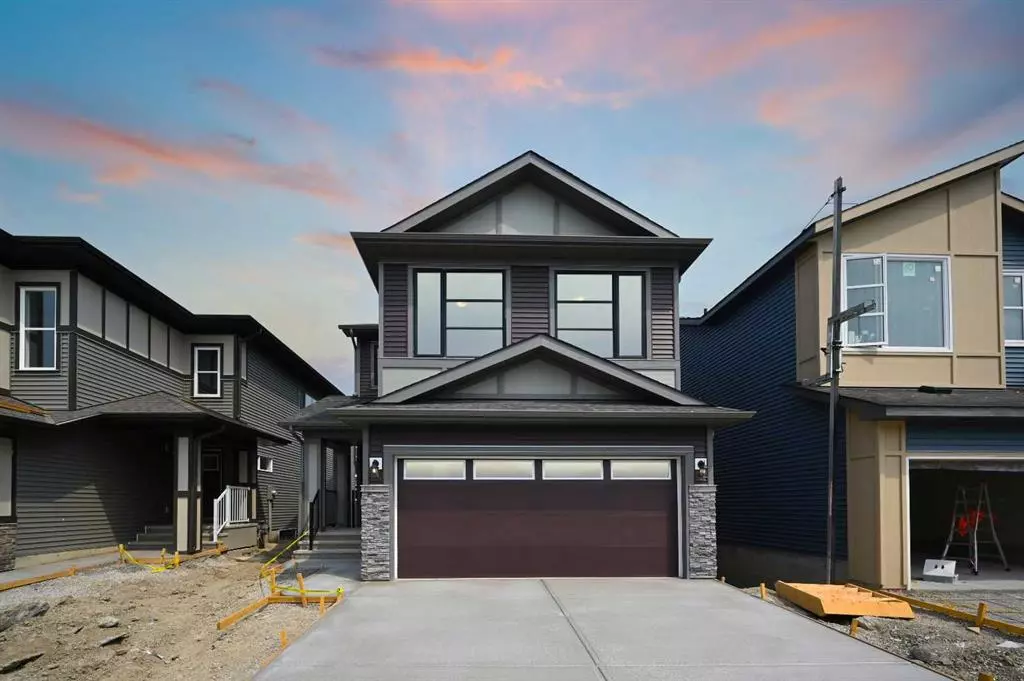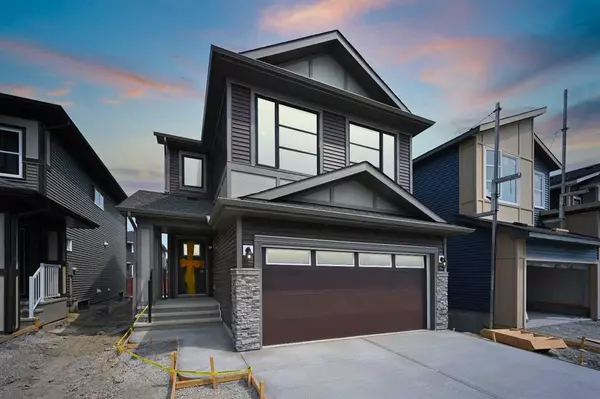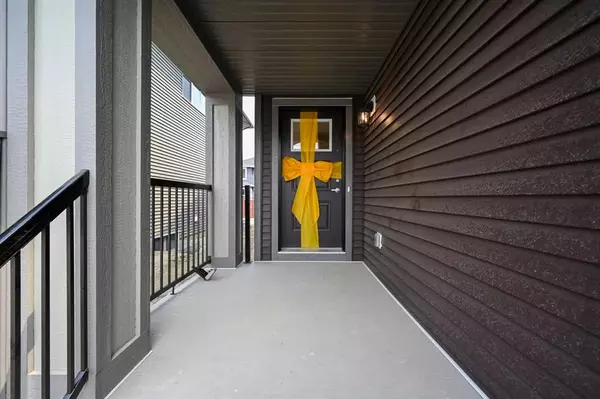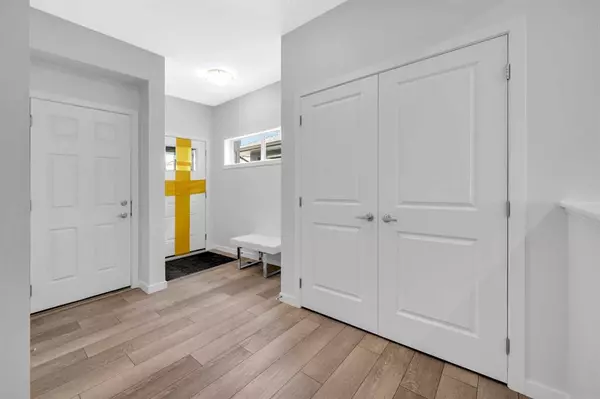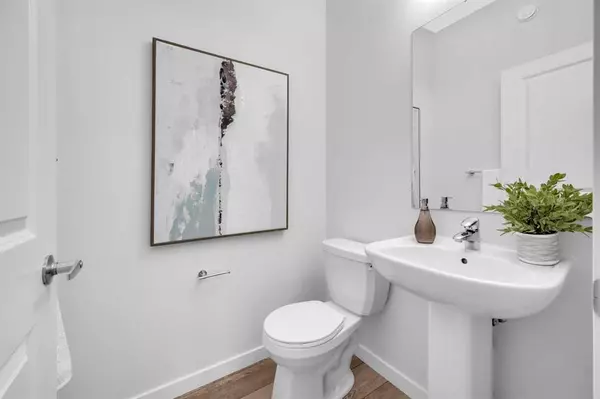$715,000
$719,000
0.6%For more information regarding the value of a property, please contact us for a free consultation.
4 Beds
3 Baths
2,323 SqFt
SOLD DATE : 09/02/2023
Key Details
Sold Price $715,000
Property Type Single Family Home
Sub Type Detached
Listing Status Sold
Purchase Type For Sale
Square Footage 2,323 sqft
Price per Sqft $307
Subdivision Cobblestone
MLS® Listing ID A2061940
Sold Date 09/02/23
Style 2 Storey
Bedrooms 4
Full Baths 2
Half Baths 1
Originating Board Calgary
Year Built 2022
Tax Year 2023
Lot Size 3,788 Sqft
Acres 0.09
Property Description
This BRAND NEW, NEVER LIVED IN home in the community of Cobblestone has everything you can think of. This elegant home boasting over 2300 sqft of finished living space and sits on a large 3788.9 sqft lot. Welcome inside from the south facing front porch to the wide open foyer with front closet for organization. LUXURY VINYL PLANK FLOORS flow throughout the home on the main level and leads into a good size front office with easy access to 2-pc Powder room w/ pedestal sink. Spacious Living room features pot lights, a LARGE WINDOW, and a stunning WALL MOUNTED ELECTRIC FIREPLACE. Check out your Chef's DREAM Kitchen with Upgraded stainless steel appliances including a gas stove, granite counters, breakfast bar, upgraded full-height cabinetry, walk-in pantry WITH SHELVINGS for your convenience. The spacious & bright Dining area leads out onto the pressure treated DECK hosting a BBQ GAS LINE and a aluminum railing. Heading upstairs you will see a great size bonus room to relax and enjoying movie nights with your family and also has a easy access Separate 4 piece bathroom. 4 GREAT SIZE BEDROOMS, including a primary bedroom with a 5 piece ensuite boasting dual sinks; soaker tub with standup shower, quartz counters and a huge walk in closet. Don't forget your handy UPPER FLOOR LAUNDRY as well. In addition to this, basement has a Separate side entrance with upgraded ceiling height of 8 '9". This Community has easy access to all the amenities. Come check out this stunning home today, call for your private viewing!
Location
State AB
County Airdrie
Zoning R1-U
Direction S
Rooms
Other Rooms 1
Basement Separate/Exterior Entry, Full, Unfinished
Interior
Interior Features Granite Counters, High Ceilings, Kitchen Island, No Animal Home, No Smoking Home, Open Floorplan, Pantry, Separate Entrance, Smart Home, Soaking Tub
Heating Forced Air
Cooling None
Flooring Carpet, Vinyl Plank
Fireplaces Number 1
Fireplaces Type Electric, Living Room
Appliance Built-In Gas Range, Built-In Refrigerator, Dishwasher, Dryer, Garage Control(s), Microwave, Range Hood, Washer
Laundry Upper Level
Exterior
Parking Features Double Garage Attached
Garage Spaces 2.0
Garage Description Double Garage Attached
Fence None
Community Features Schools Nearby, Shopping Nearby, Sidewalks, Street Lights
Roof Type Asphalt Shingle
Porch Deck
Lot Frontage 34.0
Exposure S
Total Parking Spaces 2
Building
Lot Description Back Yard
Foundation Poured Concrete
Architectural Style 2 Storey
Level or Stories Two
Structure Type Concrete,Stone,Vinyl Siding,Wood Frame
New Construction 1
Others
Restrictions Call Lister
Tax ID 78817050
Ownership Private
Read Less Info
Want to know what your home might be worth? Contact us for a FREE valuation!

Our team is ready to help you sell your home for the highest possible price ASAP
"My job is to find and attract mastery-based agents to the office, protect the culture, and make sure everyone is happy! "


