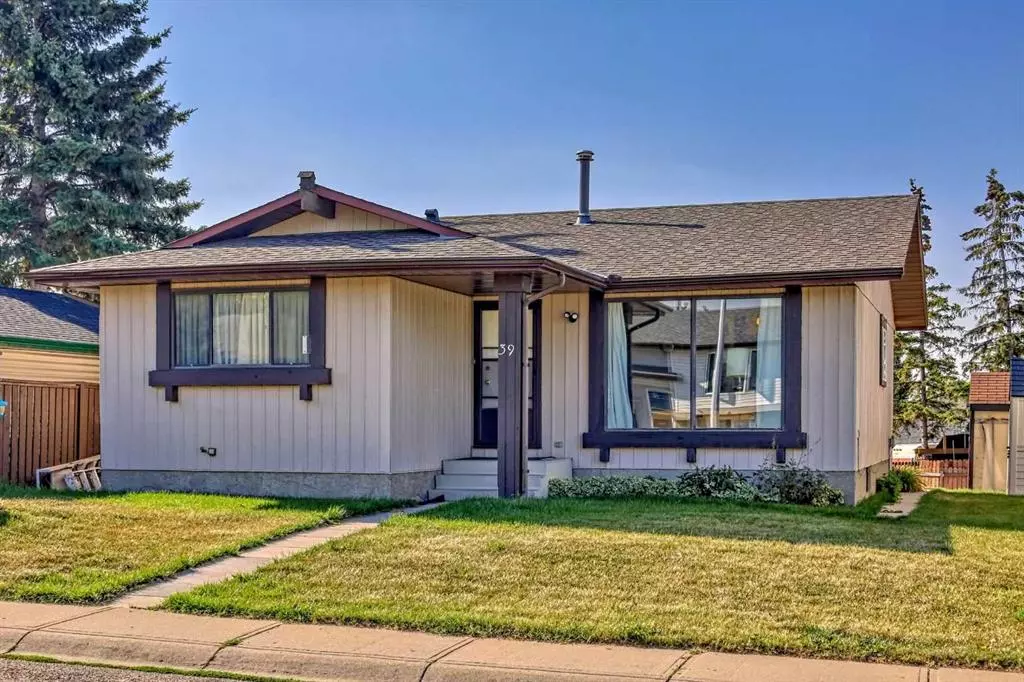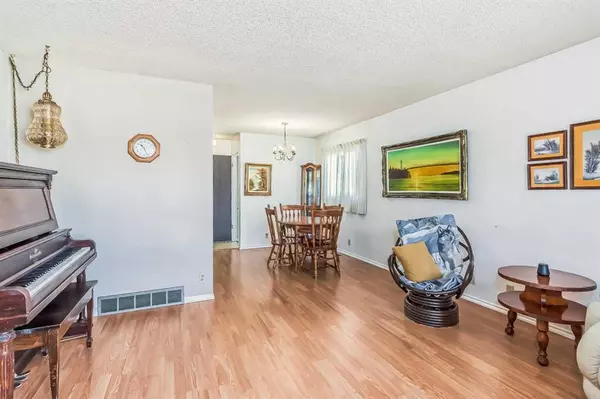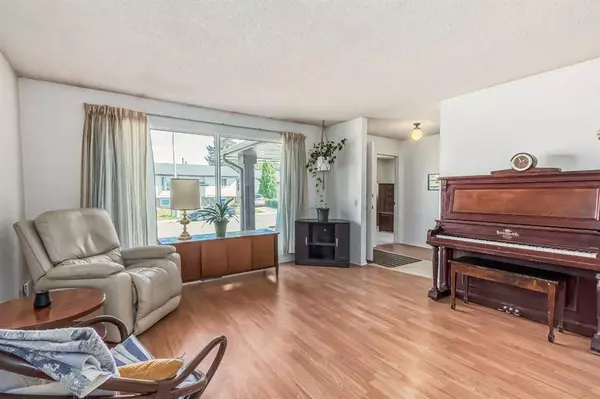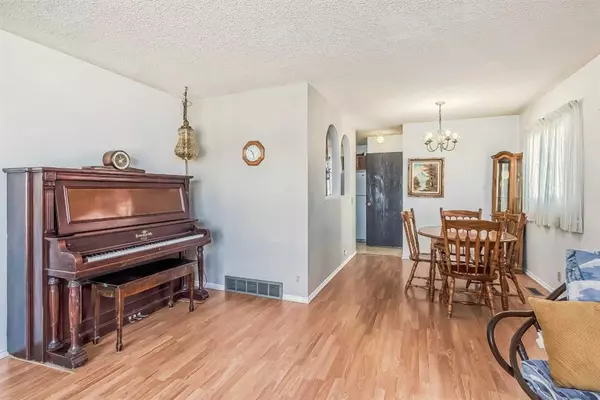$430,000
$400,000
7.5%For more information regarding the value of a property, please contact us for a free consultation.
4 Beds
3 Baths
1,117 SqFt
SOLD DATE : 08/31/2023
Key Details
Sold Price $430,000
Property Type Single Family Home
Sub Type Detached
Listing Status Sold
Purchase Type For Sale
Square Footage 1,117 sqft
Price per Sqft $384
Subdivision Summerhill
MLS® Listing ID A2074348
Sold Date 08/31/23
Style Bungalow
Bedrooms 4
Full Baths 2
Half Baths 1
Originating Board Calgary
Year Built 1981
Annual Tax Amount $2,558
Tax Year 2023
Lot Size 4,935 Sqft
Acres 0.11
Property Description
Clean but mostly original, this home is very livable but definitely a fixer upper. Living and dining rooms are large with good sized windows and lots of room for the family. There are 3 bedrooms, the primary featuring a 2 piece ensuite. Speaking of which, there are a total of three bathrooms in this home. Downstairs is a huge family room with rubber backed laminate (COSTCO) and at 20 ft. long, lots of room for family and friends. Beside the four piece bath there is another super sized room that was used as a spare bedroom. (NOTE the windows do not meet code). This level is rounded out with an unfinished work shop, storage and a laundry area. Outside there is a large back yard fenced on each side but not at the back or the front. This lot does have quite a slope. There is also a wooden shed (The plastic one will be gone Saturday) The great thing is this home is close to schools, a park with a water feature, churches and shopping. If you're at all handy, this is your opportunity to gain some equity. NOTE: The selling Realtor is related to the Executor of this estate
Location
State AB
County Airdrie
Zoning R1
Direction N
Rooms
Other Rooms 1
Basement Full, Partially Finished
Interior
Interior Features No Smoking Home, See Remarks
Heating Forced Air, Natural Gas
Cooling None
Flooring Carpet, Laminate, Linoleum
Appliance Other
Laundry In Basement
Exterior
Parking Features None
Garage Description None
Fence Partial
Community Features Schools Nearby, Shopping Nearby, Sidewalks, Street Lights, Walking/Bike Paths
Roof Type Asphalt Shingle
Porch None
Lot Frontage 47.28
Exposure N
Building
Lot Description Back Lane, Back Yard, Garden, Irregular Lot, Steep Slope
Foundation Poured Concrete
Architectural Style Bungalow
Level or Stories One
Structure Type Aluminum Siding ,Wood Frame
Others
Restrictions None Known
Tax ID 84578442
Ownership Estate Trust
Read Less Info
Want to know what your home might be worth? Contact us for a FREE valuation!

Our team is ready to help you sell your home for the highest possible price ASAP

"My job is to find and attract mastery-based agents to the office, protect the culture, and make sure everyone is happy! "







