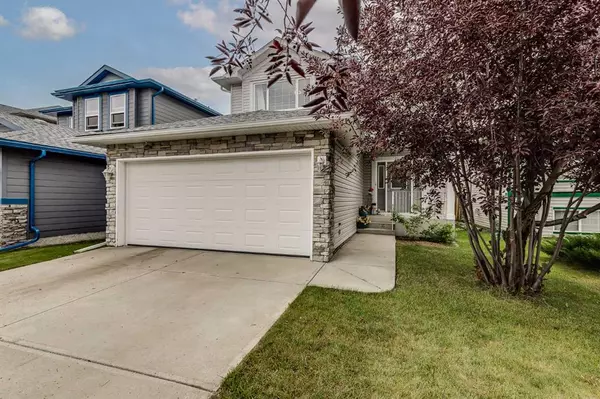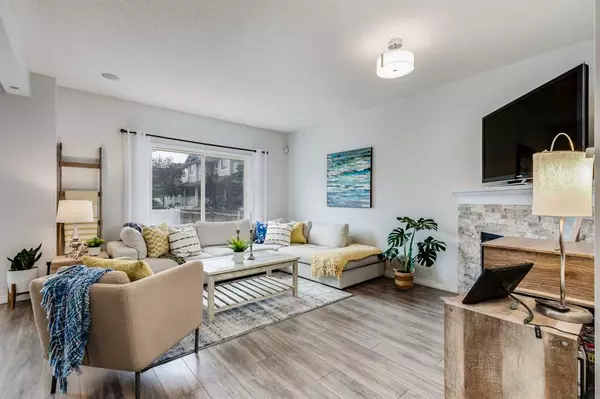$575,000
$575,000
For more information regarding the value of a property, please contact us for a free consultation.
4 Beds
3 Baths
1,605 SqFt
SOLD DATE : 08/31/2023
Key Details
Sold Price $575,000
Property Type Single Family Home
Sub Type Detached
Listing Status Sold
Purchase Type For Sale
Square Footage 1,605 sqft
Price per Sqft $358
Subdivision Stonegate
MLS® Listing ID A2072065
Sold Date 08/31/23
Style 2 Storey
Bedrooms 4
Full Baths 2
Half Baths 1
Originating Board Calgary
Year Built 2001
Annual Tax Amount $3,074
Tax Year 2023
Lot Size 4,047 Sqft
Acres 0.09
Property Description
Welcome to this beautifully renovated and lovingly maintained home in the family friendly community of Stonegate in NW Airdrie. As you approach you will appreciate the fantastic location of this great property: situated on a quiet Close, with a sunny South facing backyard, situated on the street in such a way as to allow for ample street parking, one block away from a great playground, walking distance to restaurants, coffee shops, Superstore and so much more. Notice the attractive curb appeal and the front porch that welcomes you in. Come inside and find a large entryway open to above and notice the updated wide-plank laminate flooring, the upgraded railings and lighting throughout this wide open main floor! The spacious white kitchen has been updated with beautiful granite countertops, upgraded stainless steel appliances and a stone accent on the massive kitchen island/eating bar. The main floor is an entertainer's dream as the kitchen seamlessly flows to the spacious dining area and to the large bright living room with cozy fireplace. The main floor is completed by a two piece bathroom and convenient laundry room. Upstairs find a spacious primary suite with stone accent wall and electric fireplace, a large walk in closet and a spa-like ensuite with gorgeous tile flooring, quartz counters, a soaker tub and separate shower. Down the hall find a renovated 4 piece bathroom and two more spacious bedrooms. The fully finished basement features a beautiful wet bar accented in stone, a rec-room with pool table (included in the sale) and a 4th spacious bedroom. This home has it all - including a new furnace and central air conditioning! The sunny south facing backyard is fully fenced, and has a lovely composite deck. This home will not last long!
Location
State AB
County Airdrie
Zoning R1
Direction N
Rooms
Other Rooms 1
Basement Finished, Full
Interior
Interior Features Breakfast Bar, Ceiling Fan(s), Granite Counters, Kitchen Island, No Smoking Home, Open Floorplan, Pantry, Quartz Counters, Recessed Lighting, Soaking Tub, Storage, Vinyl Windows, Walk-In Closet(s), Wet Bar, Wired for Sound
Heating Forced Air, Natural Gas
Cooling Central Air
Flooring Carpet, Ceramic Tile, Laminate
Fireplaces Number 2
Fireplaces Type Electric, Gas, Living Room, Mantle, Master Bedroom
Appliance Central Air Conditioner, Dishwasher, European Washer/Dryer Combination, Garage Control(s), Microwave, Range Hood, Refrigerator, Stove(s), Washer/Dryer, Window Coverings
Laundry Laundry Room, Main Level
Exterior
Parking Features Double Garage Attached, Driveway, Garage Door Opener, Garage Faces Front
Garage Spaces 2.0
Garage Description Double Garage Attached, Driveway, Garage Door Opener, Garage Faces Front
Fence Fenced
Community Features Park, Playground, Shopping Nearby, Sidewalks, Street Lights
Roof Type Asphalt Shingle
Porch Deck
Lot Frontage 38.32
Total Parking Spaces 4
Building
Lot Description Back Yard, Front Yard, Low Maintenance Landscape, Landscaped, Street Lighting, Rectangular Lot
Foundation Poured Concrete
Architectural Style 2 Storey
Level or Stories Two
Structure Type Stone,Vinyl Siding,Wood Frame
Others
Restrictions Restrictive Covenant-Building Design/Size,Utility Right Of Way
Tax ID 84588191
Ownership Private
Read Less Info
Want to know what your home might be worth? Contact us for a FREE valuation!

Our team is ready to help you sell your home for the highest possible price ASAP

"My job is to find and attract mastery-based agents to the office, protect the culture, and make sure everyone is happy! "







