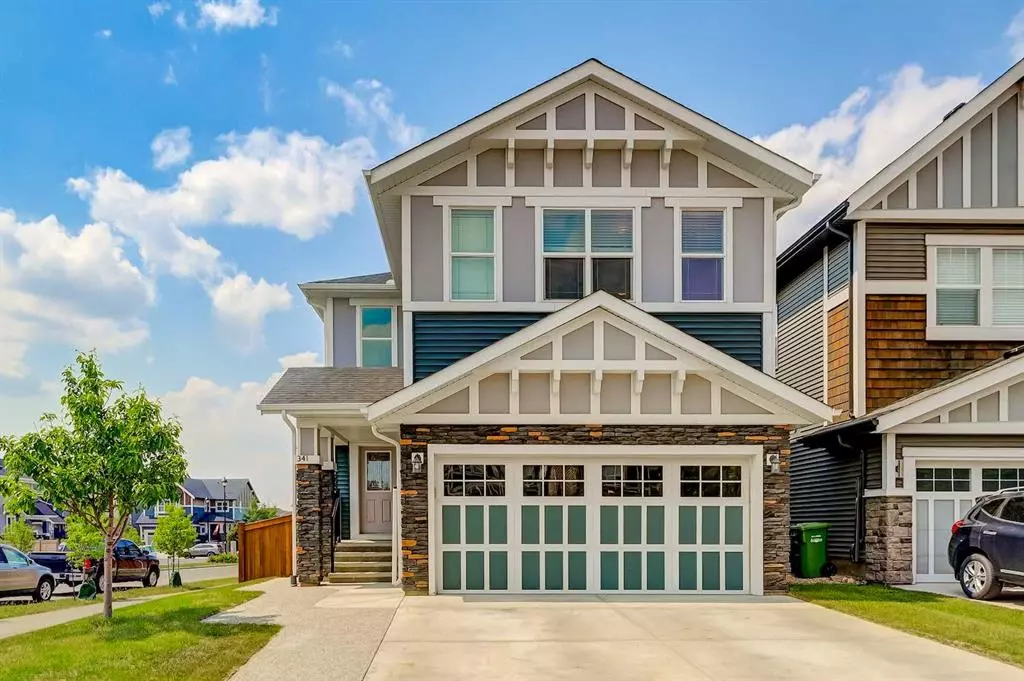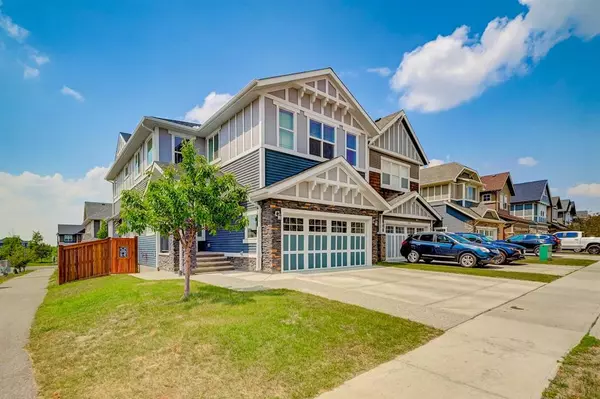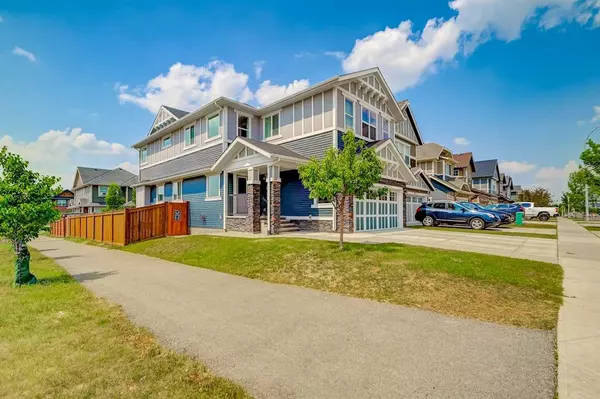$700,000
$699,000
0.1%For more information regarding the value of a property, please contact us for a free consultation.
4 Beds
3 Baths
2,408 SqFt
SOLD DATE : 08/31/2023
Key Details
Sold Price $700,000
Property Type Single Family Home
Sub Type Detached
Listing Status Sold
Purchase Type For Sale
Square Footage 2,408 sqft
Price per Sqft $290
Subdivision Kings Heights
MLS® Listing ID A2075868
Sold Date 08/31/23
Style 2 Storey
Bedrooms 4
Full Baths 2
Half Baths 1
HOA Fees $8/ann
HOA Y/N 1
Originating Board Calgary
Year Built 2015
Annual Tax Amount $3,948
Tax Year 2022
Lot Size 4,370 Sqft
Acres 0.1
Property Description
Welcome to 341 Kings Heights Drive. This stunning airconditioned home is on a large corner lot and offers over 2400 square feet of above-grade living space, enough room for the whole family. Upon entering the home, tall 9' ceilings greet you, and functional laminate flooring flows through the space. The main floor offers a sizeable office with handy built-ins. The kitchen is a chef's delight. With a gas cooktop, built-in oven, sleek stainless steel appliances, floor-to-ceiling cabinets and a quartz island perfect for gathering with family and friends, it will surely please the home entertainer. The open-concept dining room and living room are perfect for keeping an eye on the kids, and the fireplace adds a touch of warmth to the space. This level also offers a two-piece bathroom and a mudroom where all the kid's items can be stored out of sight. Step out into the sunny West backyard, a deck with a pergola is the perfect place to spend summer evenings. Upstairs, you will find three good-sized bedrooms, a central bonus room, a large laundry room, and a built-in desk, and the primary retreat is tucked away from the hustle and bustle. A true sanctuary, the primary bedroom is sizeable. It has a luxurious ensuite with his and hers sinks, a corner soaker tub, a separate shower with tile detail, and a spacious walk-in closet. The basement is unfinished and ready for your ideas. This beautiful home is within walking distance to Heloise Lorimer School, close to paths and shopping.
Location
State AB
County Airdrie
Zoning R1-U
Direction E
Rooms
Other Rooms 1
Basement Full, Unfinished
Interior
Interior Features Bookcases, Kitchen Island, Open Floorplan, Soaking Tub, Stone Counters, Vinyl Windows
Heating Forced Air
Cooling Central Air
Flooring Carpet, Laminate, Tile
Fireplaces Number 1
Fireplaces Type Gas
Appliance Central Air Conditioner, Dishwasher, Gas Cooktop, Microwave, Refrigerator, Washer/Dryer, Window Coverings
Laundry Laundry Room, Upper Level
Exterior
Parking Features Double Garage Attached
Garage Spaces 2.0
Garage Description Double Garage Attached
Fence Fenced
Community Features Park, Playground, Schools Nearby, Shopping Nearby, Sidewalks, Street Lights, Walking/Bike Paths
Amenities Available Other
Roof Type Asphalt Shingle
Porch Deck, Pergola
Lot Frontage 47.05
Total Parking Spaces 4
Building
Lot Description Back Yard, City Lot, Corner Lot
Foundation Poured Concrete
Architectural Style 2 Storey
Level or Stories Two
Structure Type Brick,Vinyl Siding,Wood Frame
Others
Restrictions Utility Right Of Way
Tax ID 84585542
Ownership Private
Read Less Info
Want to know what your home might be worth? Contact us for a FREE valuation!

Our team is ready to help you sell your home for the highest possible price ASAP

"My job is to find and attract mastery-based agents to the office, protect the culture, and make sure everyone is happy! "







