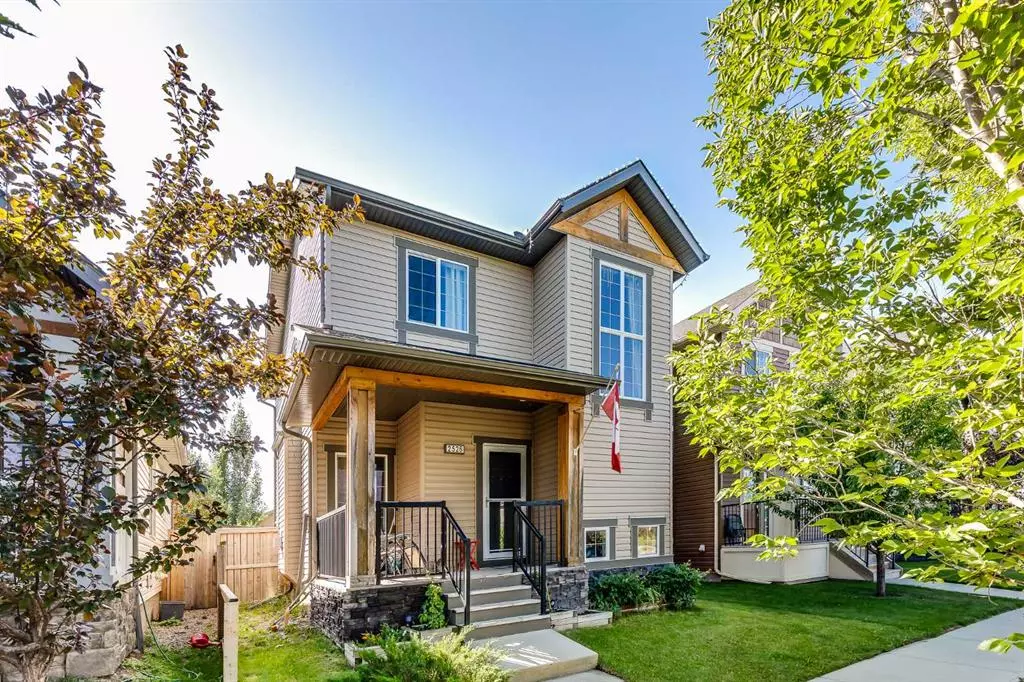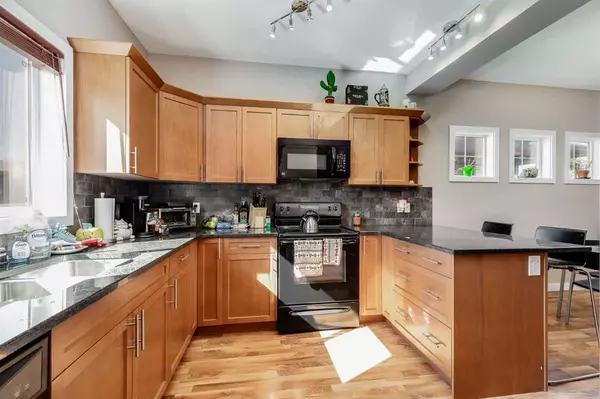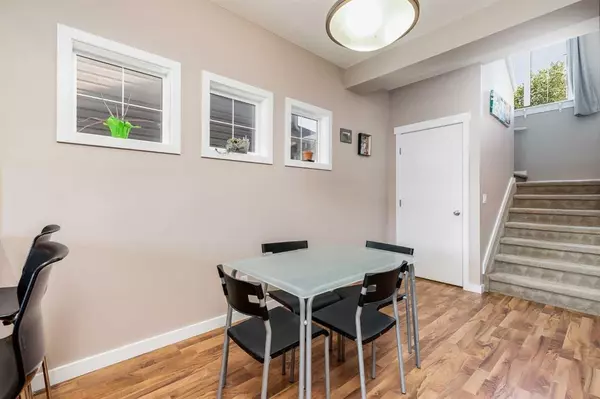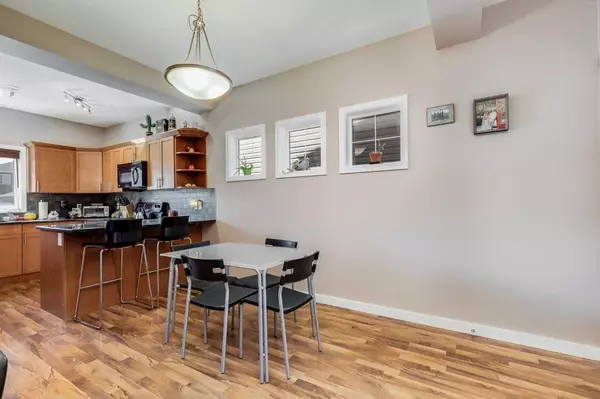$535,000
$539,900
0.9%For more information regarding the value of a property, please contact us for a free consultation.
3 Beds
3 Baths
1,437 SqFt
SOLD DATE : 08/30/2023
Key Details
Sold Price $535,000
Property Type Single Family Home
Sub Type Detached
Listing Status Sold
Purchase Type For Sale
Square Footage 1,437 sqft
Price per Sqft $372
Subdivision Ravenswood
MLS® Listing ID A2070740
Sold Date 08/30/23
Style 2 Storey
Bedrooms 3
Full Baths 2
Half Baths 1
Originating Board Calgary
Year Built 2010
Annual Tax Amount $3,040
Tax Year 2023
Lot Size 3,638 Sqft
Acres 0.08
Property Description
This is it!! Rare Ravenswood Gem!! This is the perfect home for singles, couples or families - there's room for everyone! This lovely McKee built home features an open concept main floor with living room, dining room, kitchen, half bath and laundry room. The kitchen features upgraded cabinets, ample granite countertops to prep meals and host friends at the sit up kitchen counter, upgraded Grohe tap, black appliance package and loads of space for storage including a convenient pantry. The living and dining room areas are open with 9' ceilings and plenty of room to host family and friends for get togethers and special occasions. The main floor 1/2 bath and laundry are conveniently tucked away for privacy and to keep the main living area clutter free. Off the kitchen is a huge deck that is perfect for summer BBQ's and relaxing with your morning coffee. Walking upstairs, you'll find a lovely stairwell with cathedral ceiling and large window to allow loads of natural light from the west. In addition there are 3 ample sized bedrooms including the principle bedroom that can easily fit a king bed. The ensuite is a show stopper with a huge shower featuring a rainfall showerhead plus a large walk-in closet to organize your clothes. Two additional large bedrooms and a full 4 piece bath complete the upstairs. The basement has in floor heating and is roughed in for future plumbing. The basement awaits your plans and has a great, open footprint for future development. The garage will be the envy of all your neighbours! It's is oversized with an oversized garage door. It's insulated, heated, has a new garage door opener, a built-in air compressor system, 220V wiring, and floor drain that runs on its own sump (just have it emptied every now and then). Other highlights of this home include: cozy front porch, central vac, irrigation system, fully fenced yard and the roof was redone in 2015 so has many years of life left. This home has it all! Plus, it's close to everything: school, paths, shopping, transit, grocery and located in a quiet, family friendly neighbourhood. Book your private showing today! You won't be disappointed!
Location
State AB
County Airdrie
Zoning R-1L
Direction W
Rooms
Other Rooms 1
Basement Full, Unfinished
Interior
Interior Features Bathroom Rough-in, Breakfast Bar, Ceiling Fan(s), Central Vacuum, Granite Counters, High Ceilings, No Animal Home, No Smoking Home, Open Floorplan, Pantry, Storage, Track Lighting, Walk-In Closet(s)
Heating In Floor, Forced Air
Cooling None
Flooring Carpet, Ceramic Tile, Laminate
Fireplaces Number 1
Fireplaces Type Gas
Appliance Dishwasher, Dryer, Microwave Hood Fan, Refrigerator, Stove(s), Washer
Laundry Main Level
Exterior
Parking Features 220 Volt Wiring, Double Garage Detached, Heated Garage, Insulated
Garage Spaces 2.0
Garage Description 220 Volt Wiring, Double Garage Detached, Heated Garage, Insulated
Fence Fenced
Community Features Park, Playground, Schools Nearby, Shopping Nearby, Sidewalks, Street Lights, Walking/Bike Paths
Roof Type Asphalt Shingle
Porch Deck
Lot Frontage 29.0
Total Parking Spaces 2
Building
Lot Description Back Lane, Back Yard, City Lot, Fruit Trees/Shrub(s), Front Yard, Lawn, Landscaped, Level, Street Lighting, Underground Sprinklers
Foundation Poured Concrete
Architectural Style 2 Storey
Level or Stories Two
Structure Type Vinyl Siding,Wood Frame
Others
Restrictions None Known
Tax ID 84575284
Ownership Private
Read Less Info
Want to know what your home might be worth? Contact us for a FREE valuation!

Our team is ready to help you sell your home for the highest possible price ASAP

"My job is to find and attract mastery-based agents to the office, protect the culture, and make sure everyone is happy! "







