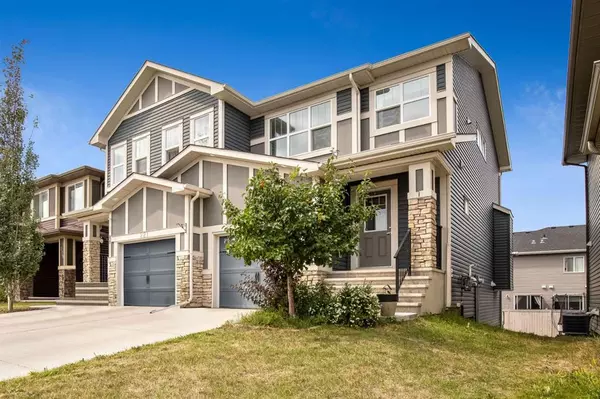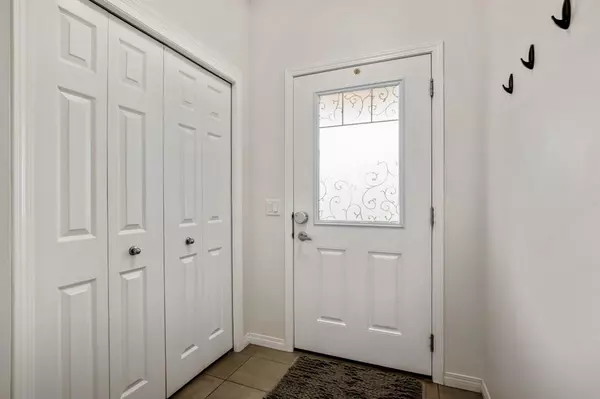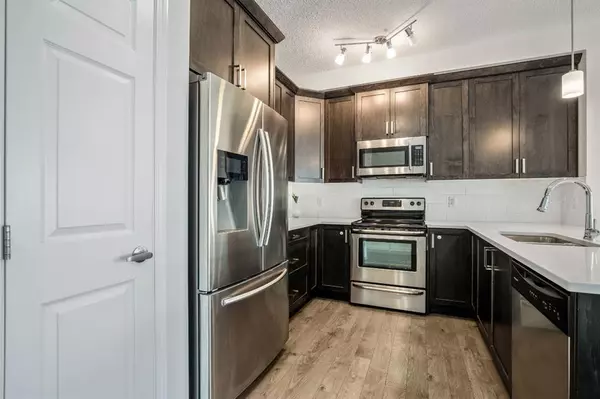$505,000
$499,900
1.0%For more information regarding the value of a property, please contact us for a free consultation.
3 Beds
3 Baths
1,281 SqFt
SOLD DATE : 08/30/2023
Key Details
Sold Price $505,000
Property Type Single Family Home
Sub Type Semi Detached (Half Duplex)
Listing Status Sold
Purchase Type For Sale
Square Footage 1,281 sqft
Price per Sqft $394
Subdivision Hillcrest
MLS® Listing ID A2071598
Sold Date 08/30/23
Style 2 Storey,Side by Side
Bedrooms 3
Full Baths 2
Half Baths 1
Originating Board Calgary
Year Built 2017
Annual Tax Amount $2,880
Tax Year 2023
Lot Size 2,882 Sqft
Acres 0.07
Property Description
Nestled within this charming community of Hillcrest neighbourhood, this inviting Built Green energy efficient semi-detached 3 bedroom home offers an ideal blend of comfort and style. Its classic design features a shared wall with a neighbouring unit, providing a sense of community while maintaining individuality. The Main Level boasts a thoughtfully designed layout, seamlessly connecting the living room, dining area, and modern kitchen. Large windows flood the space with natural light, creating an inviting ambiance that complements the neutral colour palette and tasteful finishes. A Highlight of this home is the walk-out basement, a versatile space that opens up to a serene patio. This area is perfect for both relaxing evenings outdoors and hosting gatherings with friends an family. The Walk -out design ensures easy access and enhances the overall living experience. Upstairs, you will find 3 generously sized bedrooms, each offering a tranquil retreat for rest and relaxation. The Master bedroom features an en-suite bathroom for added convenience, while remaining bedrooms share a well- appointed second bathroom. Outside, the exterior exudes curb appeal with its well-maintained landscaping and a welcoming front entryway .The patio extends the living space outdoors, providing the perfect setting for al fresco dining, gardening or simply unwinding after a long day. With this particular layout, modern amenities, and outdoor space designed for leisure, this semi- detached 3 bedroom home with a walk- out basement and patio offers an exceptional living experience that effortlessly combines style and functionality.
Location
State AB
County Airdrie
Zoning R2
Direction E
Rooms
Other Rooms 1
Basement Unfinished, Walk-Out To Grade
Interior
Interior Features Bathroom Rough-in, Granite Counters, Open Floorplan, Pantry, Quartz Counters, Walk-In Closet(s)
Heating Forced Air
Cooling None
Flooring Carpet, Ceramic Tile, Hardwood
Fireplaces Number 1
Fireplaces Type Gas
Appliance Dishwasher, Electric Stove, Microwave, Refrigerator, Washer/Dryer
Laundry Laundry Room
Exterior
Parking Features Single Garage Attached
Garage Spaces 1.0
Garage Description Single Garage Attached
Fence None
Community Features Park, Playground, Schools Nearby, Shopping Nearby, Sidewalks
Roof Type Asphalt Shingle
Porch Patio
Exposure E
Total Parking Spaces 1
Building
Lot Description Back Yard
Foundation None
Architectural Style 2 Storey, Side by Side
Level or Stories Two
Structure Type None
Others
Restrictions None Known
Tax ID 84571190
Ownership Private
Read Less Info
Want to know what your home might be worth? Contact us for a FREE valuation!

Our team is ready to help you sell your home for the highest possible price ASAP

"My job is to find and attract mastery-based agents to the office, protect the culture, and make sure everyone is happy! "







