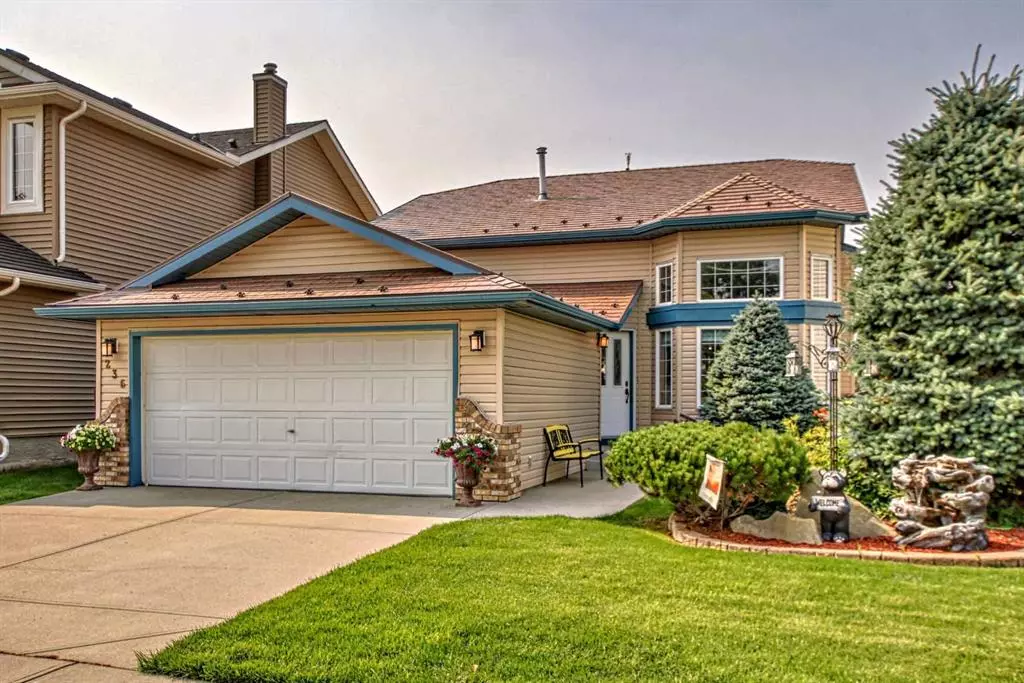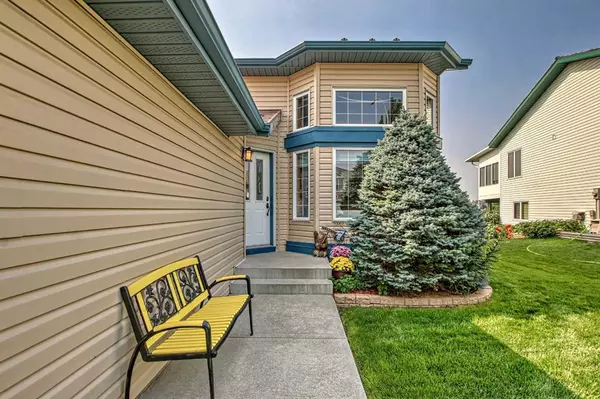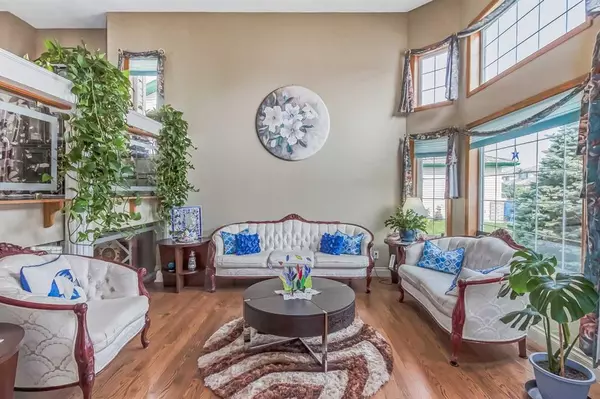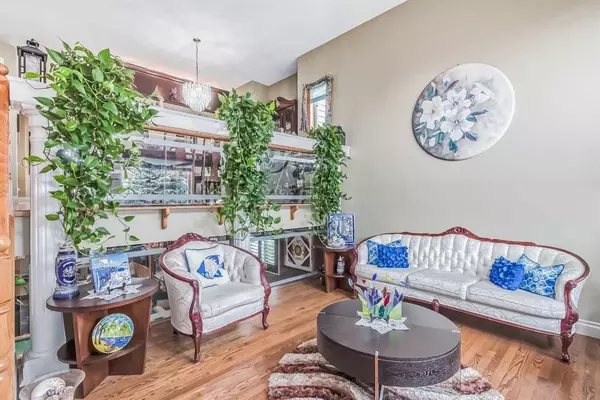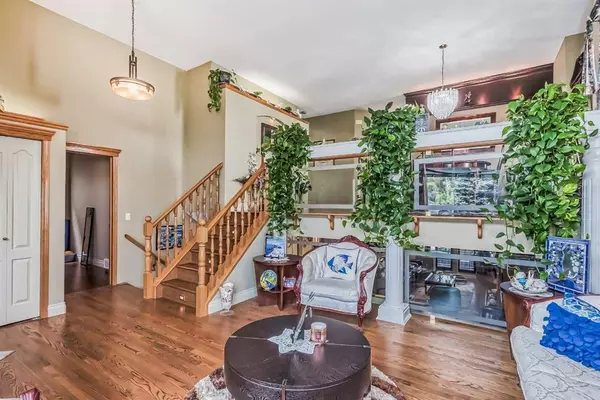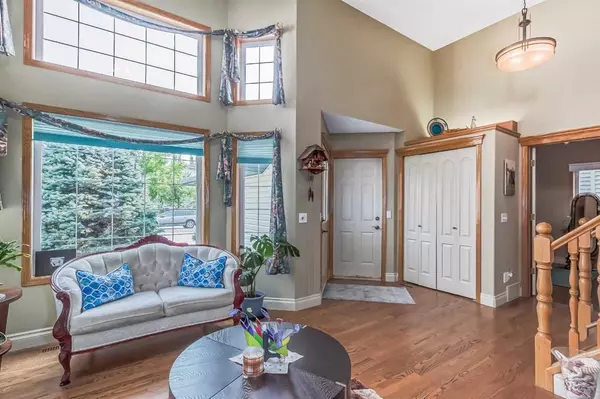$734,900
$729,900
0.7%For more information regarding the value of a property, please contact us for a free consultation.
3 Beds
3 Baths
1,406 SqFt
SOLD DATE : 08/29/2023
Key Details
Sold Price $734,900
Property Type Single Family Home
Sub Type Detached
Listing Status Sold
Purchase Type For Sale
Square Footage 1,406 sqft
Price per Sqft $522
Subdivision Woodside
MLS® Listing ID A2074125
Sold Date 08/29/23
Style Bi-Level
Bedrooms 3
Full Baths 3
Originating Board Calgary
Year Built 1995
Annual Tax Amount $3,650
Tax Year 2023
Lot Size 5,801 Sqft
Acres 0.13
Property Description
This is the one that you have been waiting for! First time offered for sale by original owners is this impeccable 1406 sq. ft. modified bilevel backing onto a quiet location on the golf course. This home has been lovingly upgraded inside and out over the years and no expense has been spared. Beautiful site finished hardwood and bamboo flooring throughout the main level. This custom kitchen will amaze you - all top of the line Miele appliances are Integrated to give you that streamlined seamless look. The stunning granite Island for entertaining has a 5 burner cooktop with retractable venting system and plenty of seating room. The patio doors flow through to a massive extended south facing deck that is perfect for entertaining as you soak in the sun and take in the fantastic views and to make life easier there is a gas line for your bbq. The primary bedroom has a 4-piece ensuite with dual sinks, corner shower, make up table as well as another set of patio doors leading to another private seating area on the deck. The main bathroom has been updated and there is a second bedroom on this level. You will love the convenience of having the main floor den just inside the front entrance - along with the sunny living room with floor to ceiling windows. Downstairs there is a fantastic family room with a fireplace and custom built in cabinetry/bar surrounding it. Feel like a game of pool - that's great because there's a pool table and if you are up for a soak in the hot tub you can have that too as the walk out basement leads to an enclosed sunroom with private seating area. There's vinyl plank flooring on the lower level along with a third bedroom and a 3 piece bathroom and tons of storage space. For those hot summer days you will appreciate the comfort of having air conditioning and for any future hail storms you can't beat the steel roofing system with a lifetime warranty. If the interior didn't blow you away just meander through the tranquil yard with impressive landscaping with pretty much every kind of vegetable plant that you could want and there is also a goldfish pond and beautiful water feature to add to the ambiance. This home shows pride of ownership and would be a pleasure to call home.
Location
State AB
County Airdrie
Zoning R1
Direction NE
Rooms
Other Rooms 1
Basement Finished, Full
Interior
Interior Features Built-in Features, Granite Counters, High Ceilings, Kitchen Island, No Animal Home, No Smoking Home, Walk-In Closet(s)
Heating Forced Air
Cooling Central Air
Flooring Hardwood
Fireplaces Number 1
Fireplaces Type Family Room, Gas, Tile
Appliance Built-In Range, Central Air Conditioner, Dishwasher, Double Oven, Dryer, Garage Control(s), Microwave, Refrigerator, Washer, Window Coverings
Laundry In Basement
Exterior
Parking Features Double Garage Attached
Garage Spaces 2.0
Garage Description Double Garage Attached
Fence Fenced
Community Features Golf, Schools Nearby, Shopping Nearby
Roof Type Metal
Porch Deck, Glass Enclosed
Lot Frontage 44.46
Total Parking Spaces 5
Building
Lot Description Fruit Trees/Shrub(s), No Neighbours Behind, Landscaped, On Golf Course, Views
Foundation Poured Concrete
Architectural Style Bi-Level
Level or Stories Bi-Level
Structure Type Vinyl Siding
Others
Restrictions None Known
Tax ID 84593477
Ownership Private
Read Less Info
Want to know what your home might be worth? Contact us for a FREE valuation!

Our team is ready to help you sell your home for the highest possible price ASAP

"My job is to find and attract mastery-based agents to the office, protect the culture, and make sure everyone is happy! "


