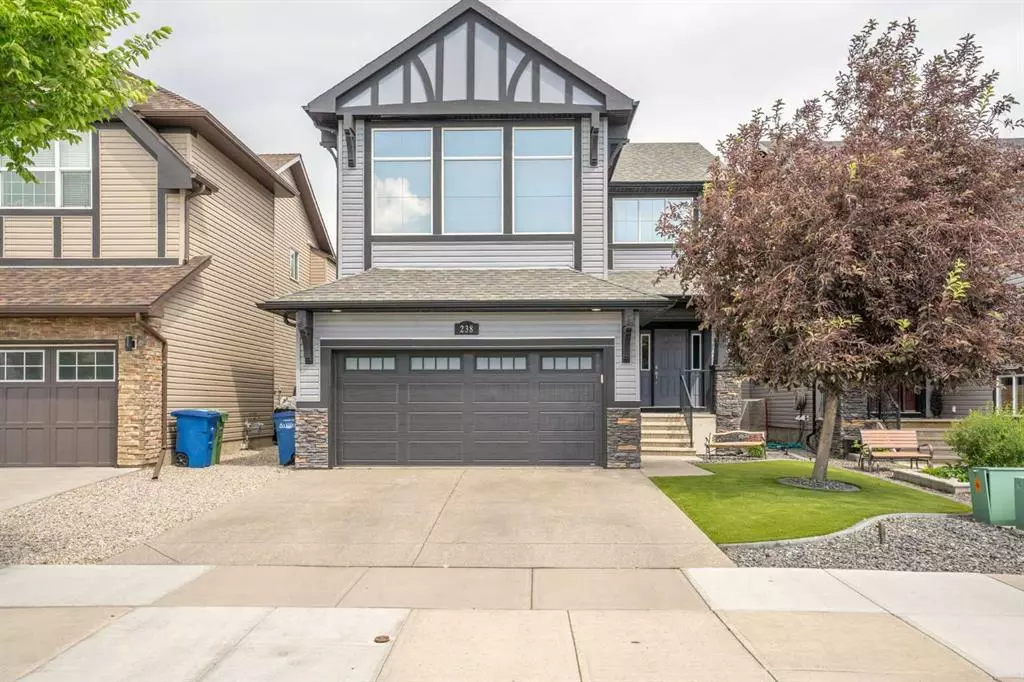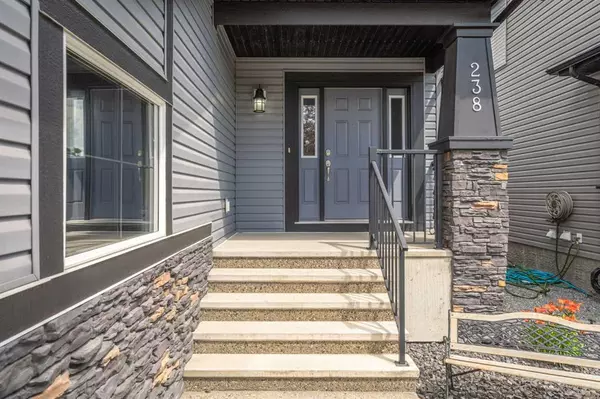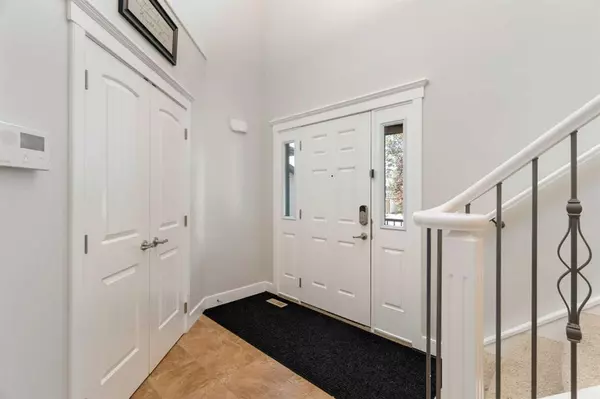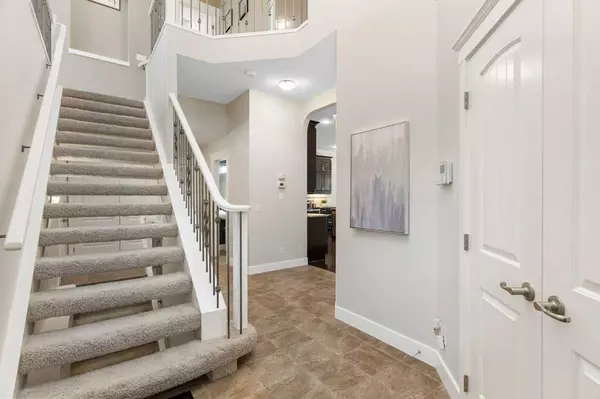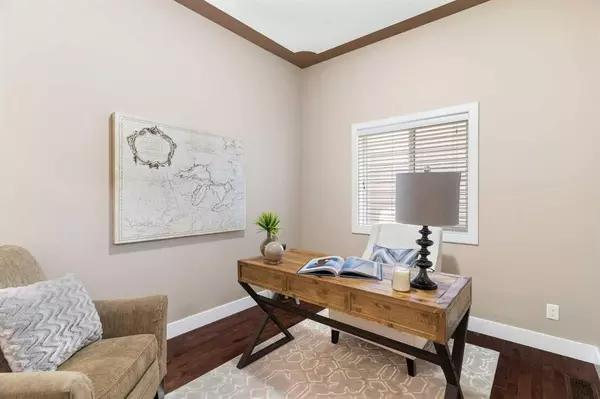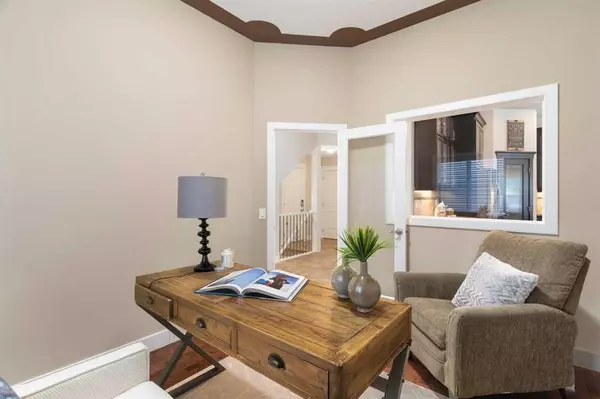$700,000
$712,500
1.8%For more information regarding the value of a property, please contact us for a free consultation.
3 Beds
3 Baths
2,336 SqFt
SOLD DATE : 08/28/2023
Key Details
Sold Price $700,000
Property Type Single Family Home
Sub Type Detached
Listing Status Sold
Purchase Type For Sale
Square Footage 2,336 sqft
Price per Sqft $299
Subdivision Kings Heights
MLS® Listing ID A2059104
Sold Date 08/28/23
Style 2 Storey
Bedrooms 3
Full Baths 2
Half Baths 1
HOA Fees $7/ann
HOA Y/N 1
Originating Board Calgary
Year Built 2010
Annual Tax Amount $3,740
Tax Year 2022
Lot Size 4,111 Sqft
Acres 0.09
Property Description
Hello, Gorgeous! Welcome home to this meticulously maintained 2336 SQFT, 3 bed home that is just waiting for you to move in. Located in the popular community of King Heights and steps away from amenities and schools, including French Immersion, this is a home you do not want to overlook!
As you enter you will immediately notice the open riser staircase that leads you up to the second level. The foyer is welcoming and bright with enough room to comfortably greet guests. Just around the corner is your main floor office/den, a great location for a home business or a quiet study area! The open concept dining, kitchen and living room is flooded with natural light coming in from the East facing windows making the hardwood flooring shine. The kitchen features stainless steel appliances, granite countertops, raised island and under cabinet lighting. The dining area is spacious and provides access to your deck and manicured backyard complete with artificial turf and fire pit area. The living room is anchored by a gas fireplace making a beautiful focal point to this large entertaining space. Finishing off this level is your walk-through pantry, powder room and laundry closet.
The star of the upper level is the massive bonus room that features a corner gas fireplace, large West facing windows and separation from the bedrooms for those late-night movies with family and friends. Heading down the hall you have your main 4-piece bath and 2 spacious bedrooms both with large closets. Spanning the rear of the home is the primary retreat with walk-in closet and double doors leading to your ensuite. Relax the day away in the large soaker tub, or stand alone shower! Completing this upper level...and what every home needs...a linen closet, and this one will not disappoint!
The basement is undeveloped and is awaiting your finishing touches or to expand your space as your family grows! This home is a true must see with its Central Vac, 10 foot ceilings, and fully finished double attached garage! Kings Heights is a family friendly location close to schools (including one of 2 French Immersion schools in the city) and just steps away from the city pathways, shopping, restaurants and a quick exit out of the city! You won’t want to miss out!
Location
State AB
County Airdrie
Zoning R1
Direction W
Rooms
Other Rooms 1
Basement Full, Unfinished
Interior
Interior Features Bathroom Rough-in, Ceiling Fan(s), Central Vacuum, Double Vanity, Granite Counters, High Ceilings, Kitchen Island, No Animal Home, No Smoking Home, Open Floorplan, Pantry, Soaking Tub, Walk-In Closet(s)
Heating Forced Air, Natural Gas
Cooling None
Flooring Carpet, Ceramic Tile, Hardwood
Fireplaces Number 2
Fireplaces Type Family Room, Gas, Living Room, Mantle, Tile
Appliance Dishwasher, Dryer, Electric Stove, Garage Control(s), Humidifier, Microwave Hood Fan, Refrigerator, Washer, Water Softener, Window Coverings
Laundry Main Level
Exterior
Parking Features Double Garage Attached, Driveway
Garage Spaces 2.0
Garage Description Double Garage Attached, Driveway
Fence Fenced
Community Features Park, Playground, Schools Nearby, Shopping Nearby, Sidewalks, Street Lights, Walking/Bike Paths
Amenities Available Park, Playground
Roof Type Asphalt Shingle
Porch Deck
Lot Frontage 37.99
Exposure W
Total Parking Spaces 4
Building
Lot Description Back Yard, City Lot, Front Yard, Landscaped, Private
Foundation Poured Concrete
Architectural Style 2 Storey
Level or Stories Two
Structure Type Stone,Vinyl Siding,Wood Frame
Others
Restrictions None Known
Tax ID 78819058
Ownership Private
Read Less Info
Want to know what your home might be worth? Contact us for a FREE valuation!

Our team is ready to help you sell your home for the highest possible price ASAP

"My job is to find and attract mastery-based agents to the office, protect the culture, and make sure everyone is happy! "


