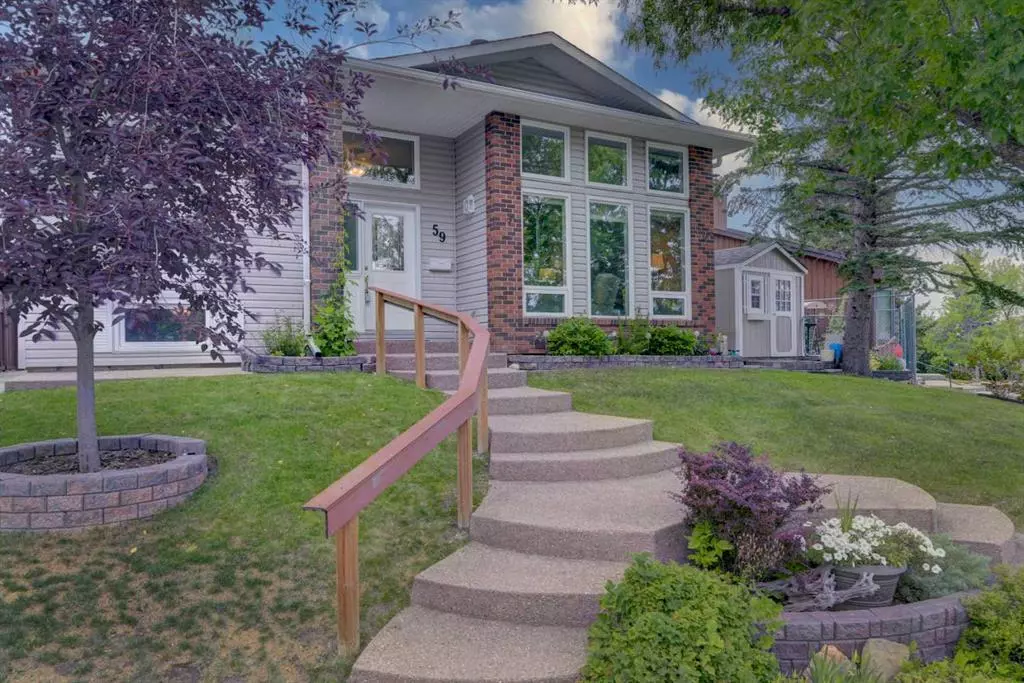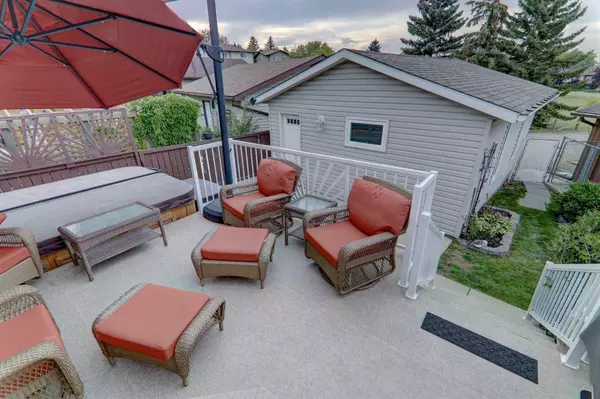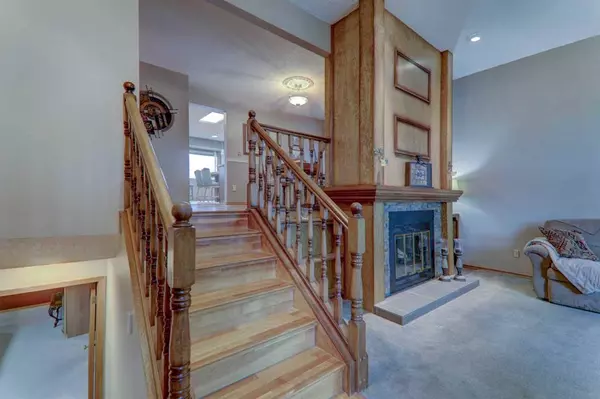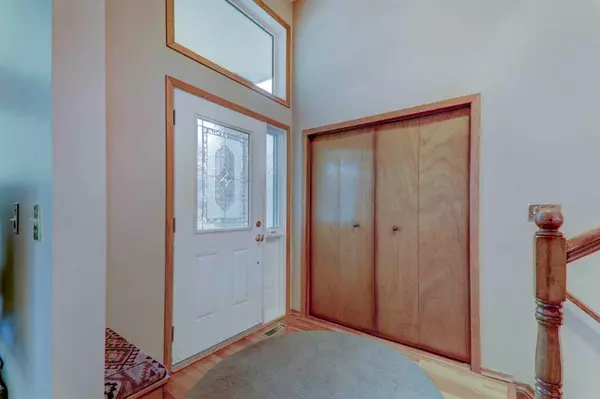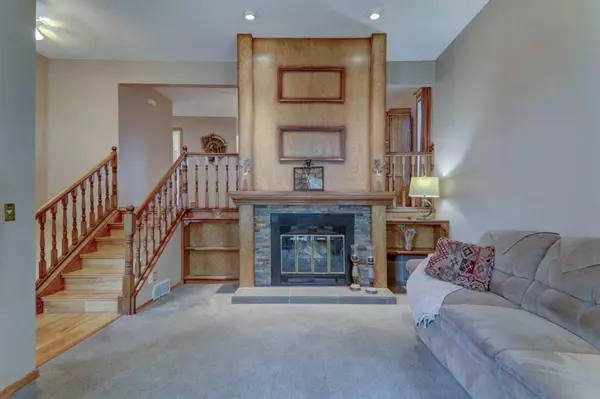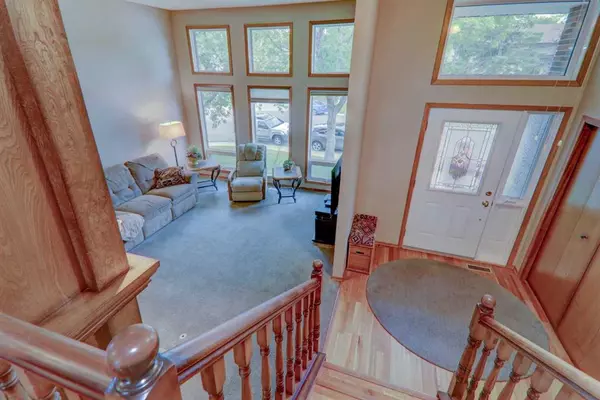$608,000
$598,900
1.5%For more information regarding the value of a property, please contact us for a free consultation.
4 Beds
3 Baths
1,364 SqFt
SOLD DATE : 08/26/2023
Key Details
Sold Price $608,000
Property Type Single Family Home
Sub Type Detached
Listing Status Sold
Purchase Type For Sale
Square Footage 1,364 sqft
Price per Sqft $445
Subdivision Beddington Heights
MLS® Listing ID A2073309
Sold Date 08/26/23
Style Bi-Level
Bedrooms 4
Full Baths 3
Originating Board Calgary
Year Built 1979
Annual Tax Amount $2,983
Tax Year 2023
Lot Size 5,371 Sqft
Acres 0.12
Property Description
***OPEN HOUSE*** Saturday, August 19th 12:00-3:00!!! Incredible opportunity to own on a quiet street in Beddington BACKING ONTO A PARK! This bi-level has been carefully RENOVATED over the years and includes NEWER WINDOWS, ROOF & SIDING. Soaring VAULTED CEILINGS and a FLOOR to CEILING wood burning FIREPLACE welcomes you into the spacious living room with OVERSIZED WINDOWS providing an abundance of natural light. Open railing staircase leads you up into the formal dining space and into the UPDATED KITCHEN complete with QUARTZ COUNTERS, pantry door PULLOUTS, pot drawers & a custom GARBAGE/RECYCLING pullout. Stainless steel appliances, including a GAS STOVE and tiled backsplash provide style and function to the space. SKYLIGHTS flood the room with natural light and the CUSTOM WOOD TABLE provide you with the perfect entertaining piece. All 3 bedrooms have newer carpet with the Primary bedroom being host to a RENOVATED 3PC ENSUITE complete with TRAVERTINE TILE, a walk-in shower with glass door and stylish bowl vanity. The 4pc GUEST BATH has also been RENOVATED to include a NEW VANITY, tile, GRANITE and another skylight! The basement is the perfect space for family games nights or the growing teen with a spacious family room, 4TH BEDROOM with a BUILT-IN CLOSET ORGANIZER and another RENOVATED 4PC BATHROOM. Enjoy this fully finished AIR CONDITIONED home and then unwind in your PRIVATE BACKYARD. The DURA DECK has FULLY ENCLOSED STORAGE below and overlooks the PLAYGROUND in behind. The DOUBLE DETACHED GARAGE allows for off street parking for your vehicle or toys. This home is just steps away from PLAYGROUNDS, SCHOOLS, and nearby SHOPPING. Cross the street to the GREEN SPACE and walk 3 minutes to NOSEHILL PARK where you enjoy endless pathways with amazing views. With convenient access onto all major roadways, all that's left is to move in and enjoy!
Location
State AB
County Calgary
Area Cal Zone N
Zoning R-C2
Direction S
Rooms
Other Rooms 1
Basement Finished, Full
Interior
Interior Features Bookcases, Crown Molding, High Ceilings, Natural Woodwork, No Smoking Home, Quartz Counters, Skylight(s), Storage, Vinyl Windows
Heating Forced Air
Cooling Central Air
Flooring Carpet, Laminate, Tile
Fireplaces Number 1
Fireplaces Type Living Room, Wood Burning
Appliance Central Air Conditioner, Dishwasher, Dryer, Garage Control(s), Garburator, Gas Stove, Refrigerator, Washer, Window Coverings
Laundry Laundry Room, Lower Level
Exterior
Parking Features Double Garage Detached
Garage Spaces 2.0
Garage Description Double Garage Detached
Fence Fenced
Community Features Park, Playground, Schools Nearby, Shopping Nearby, Walking/Bike Paths
Roof Type Asphalt Shingle
Porch Deck
Lot Frontage 59.71
Total Parking Spaces 4
Building
Lot Description Back Lane, Back Yard, Backs on to Park/Green Space, No Neighbours Behind, Reverse Pie Shaped Lot, Landscaped, Private
Foundation Poured Concrete
Architectural Style Bi-Level
Level or Stories Bi-Level
Structure Type Vinyl Siding
Others
Restrictions Encroachment
Tax ID 83170374
Ownership Private
Read Less Info
Want to know what your home might be worth? Contact us for a FREE valuation!

Our team is ready to help you sell your home for the highest possible price ASAP
"My job is to find and attract mastery-based agents to the office, protect the culture, and make sure everyone is happy! "


