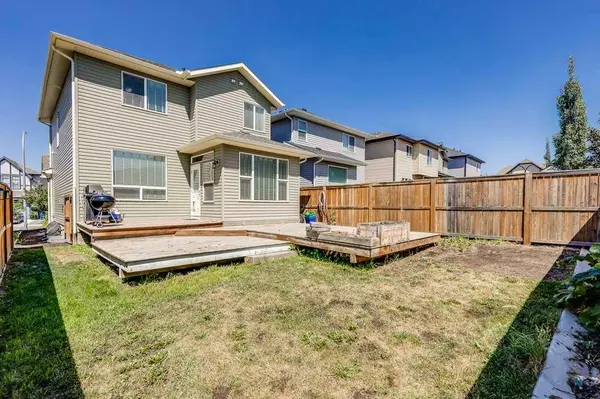$640,000
$625,000
2.4%For more information regarding the value of a property, please contact us for a free consultation.
3 Beds
3 Baths
2,045 SqFt
SOLD DATE : 08/26/2023
Key Details
Sold Price $640,000
Property Type Single Family Home
Sub Type Detached
Listing Status Sold
Purchase Type For Sale
Square Footage 2,045 sqft
Price per Sqft $312
Subdivision Hillcrest
MLS® Listing ID A2071008
Sold Date 08/26/23
Style 2 Storey
Bedrooms 3
Full Baths 2
Half Baths 1
Originating Board Calgary
Year Built 2014
Annual Tax Amount $3,509
Tax Year 2023
Lot Size 3,751 Sqft
Acres 0.09
Property Description
***OPEN HOUSE DATES: Saturday, Aug 5th and Sunday, Aug 6th 11:00 am - 1:00 pm*** Immaculate and stylish home with great curb appeal, a double attached garage, a south facing backyard and an unsurpassable location in Airdrie’s premier community of Hillcrest. This versatile community has everything at your fingertips – schools, numerous parks, extensive walking paths, shops and mere minutes to the Queen Elizabeth II highway for easy access to Cross Iron Mills Mall and Calgary. After all that adventure come home to warmth and comfort. This open concept home is bright and inviting with a plethora of natural light and stylish decor. The living room is a relaxing retreat with a gas fireplace adding a cozy atmosphere on cool winter nights. Entertain with ease in the timeless kitchen featuring a gas stove, stainless steel appliances, an abundance of rich cabinets, a huge walk-through pantry and a large island for additional counterspace, storage and seating. Adjacently the dining room leads to the south facing deck encouraging a seamless indoor/outdoor lifestyle. A handy main floor den is a great space for working from home, homework, hobbies or a kid’s play area. Gather in the bonus room on the upper level and enjoy downtime watching movies or playing games. Escape at the end of the day to the generous primary bedroom complete with a luxurious ensuite boasting dual sinks, a deep soaker tub and a walk-in closet. Laundry is also conveniently located on this level as well as 2 additional spacious bedrooms and a full family bath. Enjoy summer entertaining, unwinding or soaking up the sun on the fantastic 3-tiered deck in the landscaped yard with lots of grassy play space for kids and pets. Move-in ready in an outstanding location, this beautiful home won’t last long!
Location
State AB
County Airdrie
Zoning R1-U
Direction N
Rooms
Other Rooms 1
Basement Full, Unfinished
Interior
Interior Features Breakfast Bar, Double Vanity, Kitchen Island, Open Floorplan, Pantry, Soaking Tub, Storage, Walk-In Closet(s)
Heating Forced Air, Natural Gas
Cooling None
Flooring Carpet, Tile
Fireplaces Number 1
Fireplaces Type Gas, Living Room
Appliance Built-In Oven, Dishwasher, Dryer, Garage Control(s), Gas Cooktop, Microwave, Range Hood, Refrigerator, Washer, Window Coverings
Laundry Upper Level
Exterior
Parking Features Double Garage Attached
Garage Spaces 2.0
Garage Description Double Garage Attached
Fence Fenced
Community Features Park, Playground, Schools Nearby, Shopping Nearby, Walking/Bike Paths
Roof Type Asphalt Shingle
Porch Deck
Lot Frontage 31.43
Total Parking Spaces 4
Building
Lot Description Back Yard, Front Yard, Lawn, Landscaped, Rectangular Lot
Foundation Poured Concrete
Architectural Style 2 Storey
Level or Stories Two
Structure Type Cedar,Stone,Vinyl Siding
Others
Restrictions Restrictive Covenant,Utility Right Of Way
Tax ID 84580175
Ownership Private
Read Less Info
Want to know what your home might be worth? Contact us for a FREE valuation!

Our team is ready to help you sell your home for the highest possible price ASAP

"My job is to find and attract mastery-based agents to the office, protect the culture, and make sure everyone is happy! "







