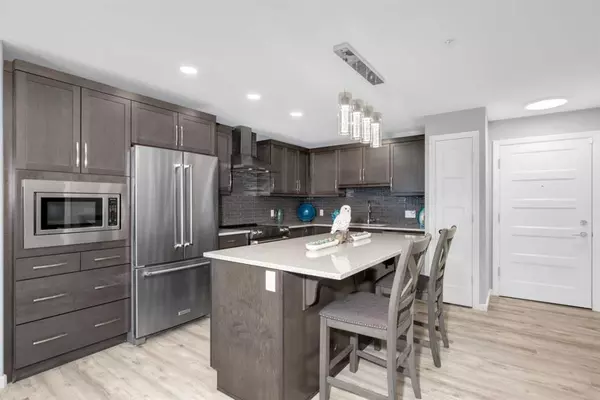$445,000
$439,900
1.2%For more information regarding the value of a property, please contact us for a free consultation.
2 Beds
2 Baths
990 SqFt
SOLD DATE : 08/26/2023
Key Details
Sold Price $445,000
Property Type Condo
Sub Type Apartment
Listing Status Sold
Purchase Type For Sale
Square Footage 990 sqft
Price per Sqft $449
Subdivision Kings Heights
MLS® Listing ID A2070439
Sold Date 08/26/23
Style Low-Rise(1-4)
Bedrooms 2
Full Baths 2
Condo Fees $491/mo
Originating Board Calgary
Year Built 2018
Annual Tax Amount $2,404
Tax Year 2023
Lot Size 1,078 Sqft
Acres 0.02
Property Description
LUXURY UPGRADES galore in this exceptionally maintained and owner occupied 2 bed + large DEN apartment include: a stunning stone feature fireplace, dual primary suites/bedrooms, AC, in-floor heating, A massive kitchen island w/ Quartz counters and ample cabinet space, Kitchen Aid & Whirlpool appliances, luxury vinyl plank, glass tile, Honeycomb cordless lift window covering system, a double vanity in the one primary bath, walk-in closets with built organizers, and TWO TITLED PARKING STALLS (one underground and one outdoor stall)! This open concept apartment comes with a quiet patio, perfect for sitting amongst some flowers with a morning coffee. Not only is there ample storage within the unit, there is also an assigned storage locker in the underground parkade where your vehicle will stay nice and warm in the winter months. This popular and well maintained complex is just a short walk to groceries, restaurants, medical clinics, massage, and hair services. Make sure to call your favourite realtor before it's gone. 40+
Location
State AB
County Airdrie
Zoning M2
Direction NW
Rooms
Other Rooms 1
Basement None
Interior
Interior Features Breakfast Bar, Built-in Features, Closet Organizers, Double Vanity, Elevator, High Ceilings, Kitchen Island, No Animal Home, No Smoking Home, Open Floorplan, Pantry, Quartz Counters, Recessed Lighting, Storage, Walk-In Closet(s)
Heating In Floor, Electric, Fireplace Insert, Fireplace(s), Wall Furnace
Cooling Wall Unit(s)
Flooring Carpet, Vinyl Plank
Fireplaces Number 1
Fireplaces Type Blower Fan, Decorative, Electric, Living Room, Stone
Appliance Dishwasher, Dryer, Electric Stove, Microwave, Refrigerator, Wall/Window Air Conditioner, Washer, Window Coverings
Laundry In Unit
Exterior
Parking Features Additional Parking, Enclosed, Off Street, Outside, Parkade, Parking Lot, Secured, Stall, Titled, Underground
Garage Description Additional Parking, Enclosed, Off Street, Outside, Parkade, Parking Lot, Secured, Stall, Titled, Underground
Community Features Shopping Nearby, Sidewalks, Street Lights
Amenities Available Community Gardens, Elevator(s), Parking, Recreation Room, Secured Parking, Snow Removal, Storage, Trash, Visitor Parking
Roof Type Asphalt Shingle
Accessibility Accessible Bedroom, Accessible Common Area, Accessible Doors, Accessible Entrance, No Stairs/One Level
Porch Patio
Exposure NW
Total Parking Spaces 2
Building
Story 4
Foundation Poured Concrete
Architectural Style Low-Rise(1-4)
Level or Stories Single Level Unit
Structure Type Brick,Concrete,Stucco,Wood Frame
Others
HOA Fee Include Common Area Maintenance,Insurance,Professional Management,Reserve Fund Contributions,Sewer,Snow Removal,Trash,Water
Restrictions Adult Living,Board Approval,Pet Restrictions or Board approval Required
Tax ID 84571891
Ownership Private
Pets Allowed Restrictions, Cats OK, Dogs OK
Read Less Info
Want to know what your home might be worth? Contact us for a FREE valuation!

Our team is ready to help you sell your home for the highest possible price ASAP

"My job is to find and attract mastery-based agents to the office, protect the culture, and make sure everyone is happy! "







