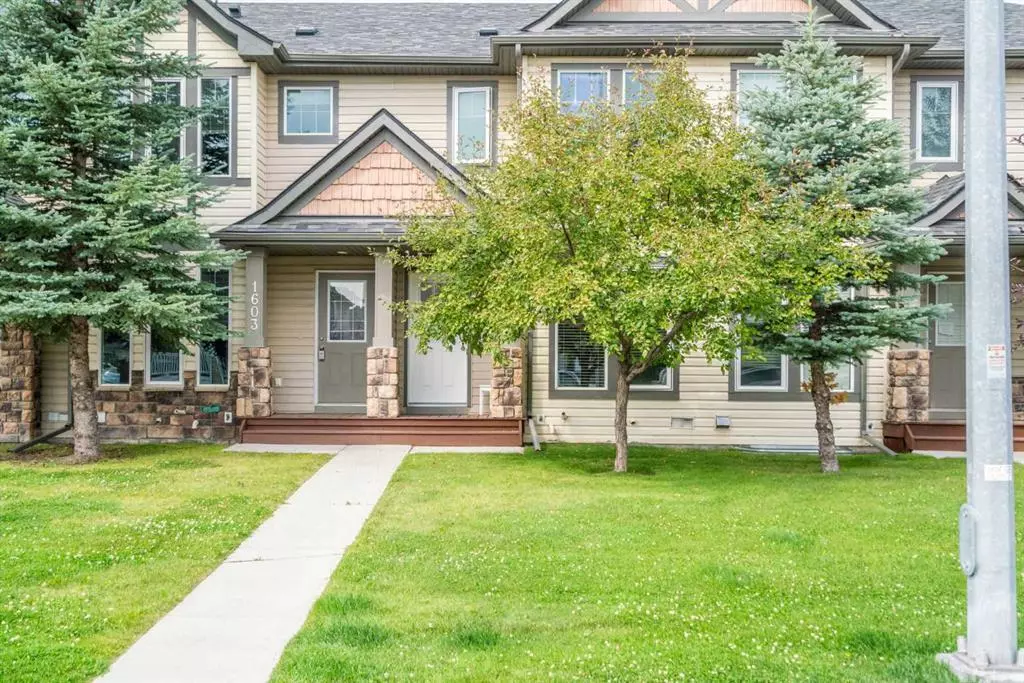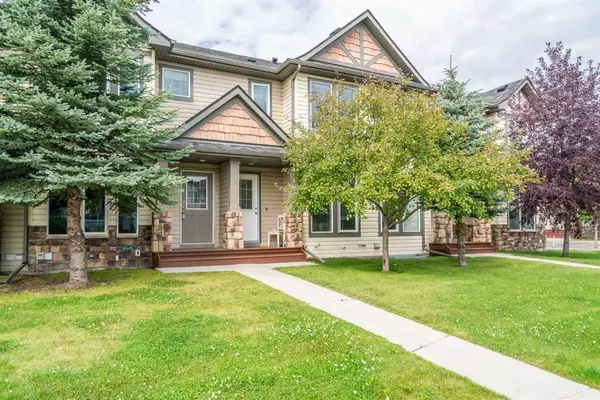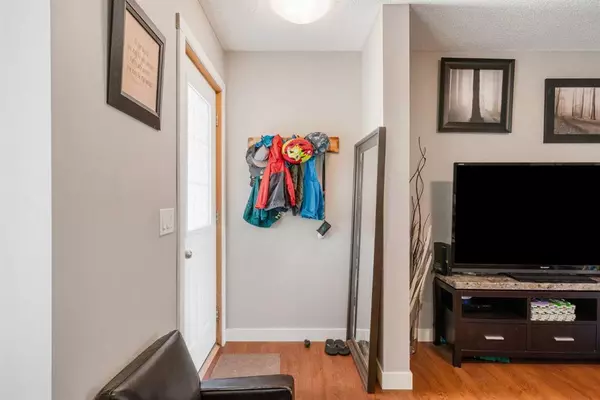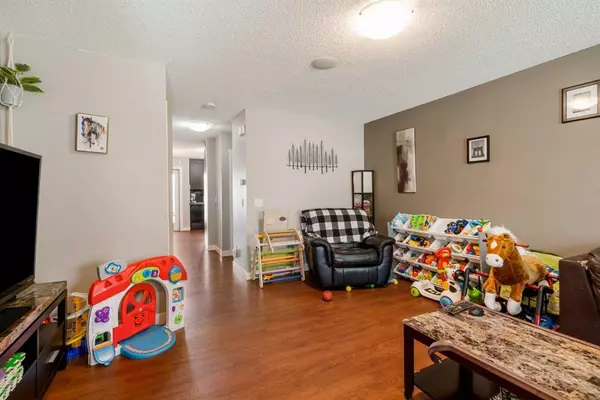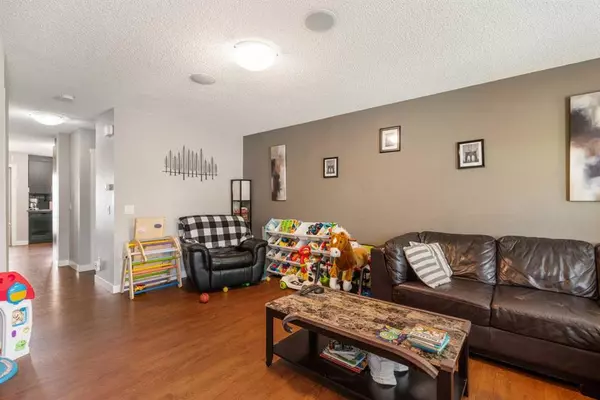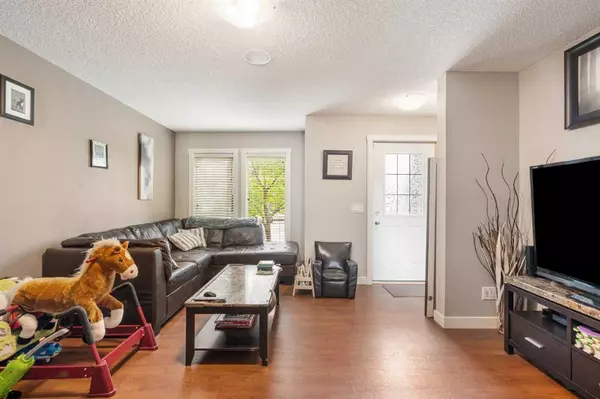$345,000
$339,900
1.5%For more information regarding the value of a property, please contact us for a free consultation.
2 Beds
3 Baths
1,073 SqFt
SOLD DATE : 08/25/2023
Key Details
Sold Price $345,000
Property Type Townhouse
Sub Type Row/Townhouse
Listing Status Sold
Purchase Type For Sale
Square Footage 1,073 sqft
Price per Sqft $321
Subdivision Kings Heights
MLS® Listing ID A2072823
Sold Date 08/25/23
Style 2 Storey
Bedrooms 2
Full Baths 2
Half Baths 1
Condo Fees $300
HOA Fees $7/ann
HOA Y/N 1
Originating Board Calgary
Year Built 2007
Annual Tax Amount $1,674
Tax Year 2023
Lot Size 1,537 Sqft
Acres 0.04
Property Description
Great value for this charming 2 bed, 2.5 bath townhome nestled in the friendly community, offering a blend of comfort, convenience, and natural beauty! Explore the numerous walking paths & nearby parks. The proximity to numerous schools and parks makes this a great neighbourhood for kids, while being walking distance to Kingsview Market and Yankee Crossing shopping mall makes your life convenient and effortless! As you step inside this property, you are greeted by an inviting open concept living room with natural light that floods in from the large windows! The living room seamlessly flows into the bright and open kitchen, boasting ample counter space, modern appliances, a large walk in pantry and a sliding patio door leading to the private, cozy backyard. This kitchen is perfect for everyday cooking and entertaining guests. Upstairs, you will find two generously sized bedrooms, offering a peaceful retreat for family members or guests. The primary bedroom features a walk-through closet that leads to a luxurious 4-piece ensuite. The unfinished basement eagerly awaits your creative touch, bringing an opportunity to customize to your lifestyle. Take advantage of the basketball court in the complex, nearby mailboxes and tons of visitor parking! This unit faces the street, making parking easy for guests.
Location
State AB
County Airdrie
Zoning R2-T
Direction E
Rooms
Other Rooms 1
Basement Full, Unfinished
Interior
Interior Features Laminate Counters, Vinyl Windows
Heating Forced Air, Natural Gas
Cooling None
Flooring Carpet
Appliance Dishwasher, Dryer, Electric Stove, Microwave Hood Fan, Refrigerator, Washer
Laundry In Basement, In Unit, Laundry Room, Lower Level
Exterior
Parking Features Assigned, Off Street, Stall
Garage Description Assigned, Off Street, Stall
Fence Fenced
Community Features Park, Playground, Schools Nearby, Shopping Nearby, Sidewalks
Amenities Available Visitor Parking
Roof Type Asphalt
Porch Deck
Lot Frontage 14.99
Exposure E
Total Parking Spaces 1
Building
Lot Description Rectangular Lot
Foundation Poured Concrete
Architectural Style 2 Storey
Level or Stories Two
Structure Type Vinyl Siding,Wood Frame
Others
HOA Fee Include Insurance,Maintenance Grounds,Parking,Professional Management,Reserve Fund Contributions
Restrictions Board Approval
Tax ID 84573949
Ownership Private
Pets Allowed Yes
Read Less Info
Want to know what your home might be worth? Contact us for a FREE valuation!

Our team is ready to help you sell your home for the highest possible price ASAP

"My job is to find and attract mastery-based agents to the office, protect the culture, and make sure everyone is happy! "


